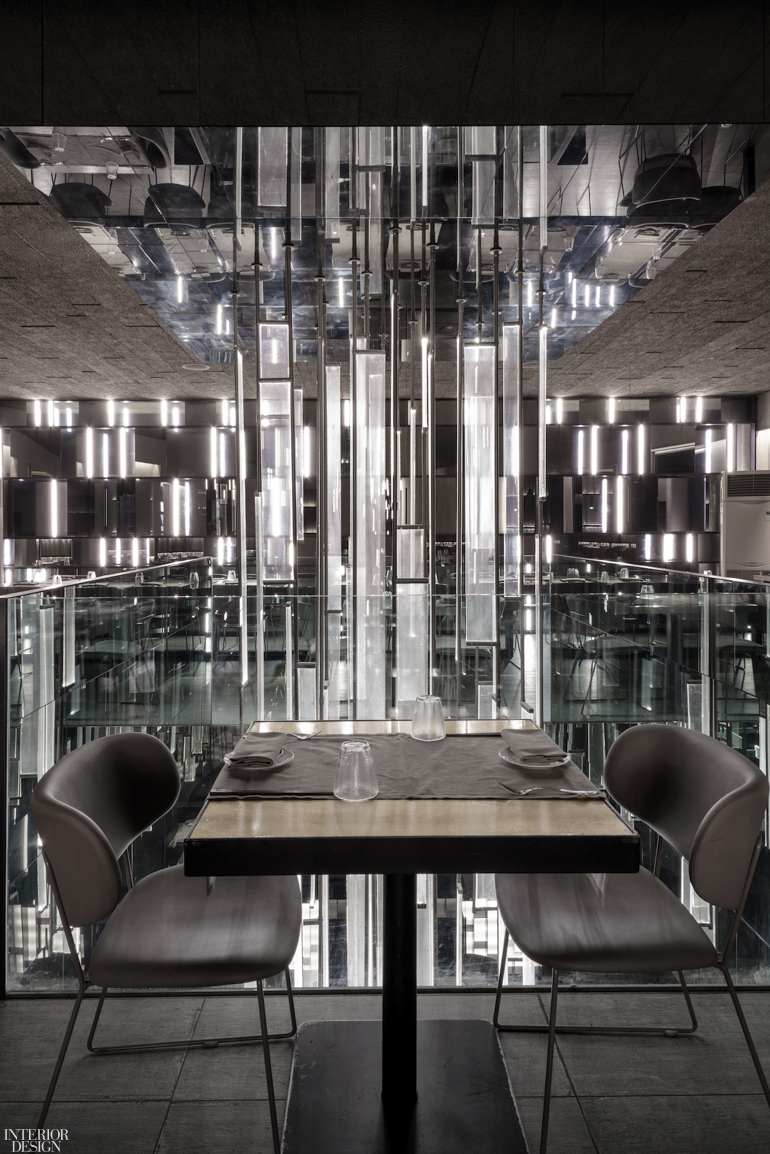Maurizio Lai Uses Geometric Light to Shape Sushi Club Restaurant Near Milan

For Italian architect Maurizio Lai, the goal of restaurant design is to create an experience of “shapes and atmospheres,” using aesthetics as a tool of recognizable branding. In his fifth collaboration with Sushi Club, a Japanese gastronomic restaurant group based in Northern Italy, Lai’s design for the brand’s Cesano Maderno location is a study on geometric lighting. The space, which includes two floors, centers around a hanging light fixture made from delicate glass blades, which amplify beams of light in every direction courtesy of mezzanine mirror walls.

Sushi Club’s modern interiors are defined by a chromatic continuity that favors dark gray tones, contrasting the dynamic use of light. The resulting dichotomy is both refined yet welcoming, “a real scenographic backdrop,” as Lai says. LED rods throughout diffuse light onto the main dining floor while the upper level is surrounded by large panoramic windows.

“The dialogue between materials and light accompanies all the environments, including the stairs and passageways,” Lai explains. Porcelain stoneware floor coverings with a concrete effect add contrast to the restaurant’s composition, as do the custom furnishings throughout designed by Lai and handcrafted by local artisans, making for an eclectic sushi restaurant in the heart of Northern Italy.






