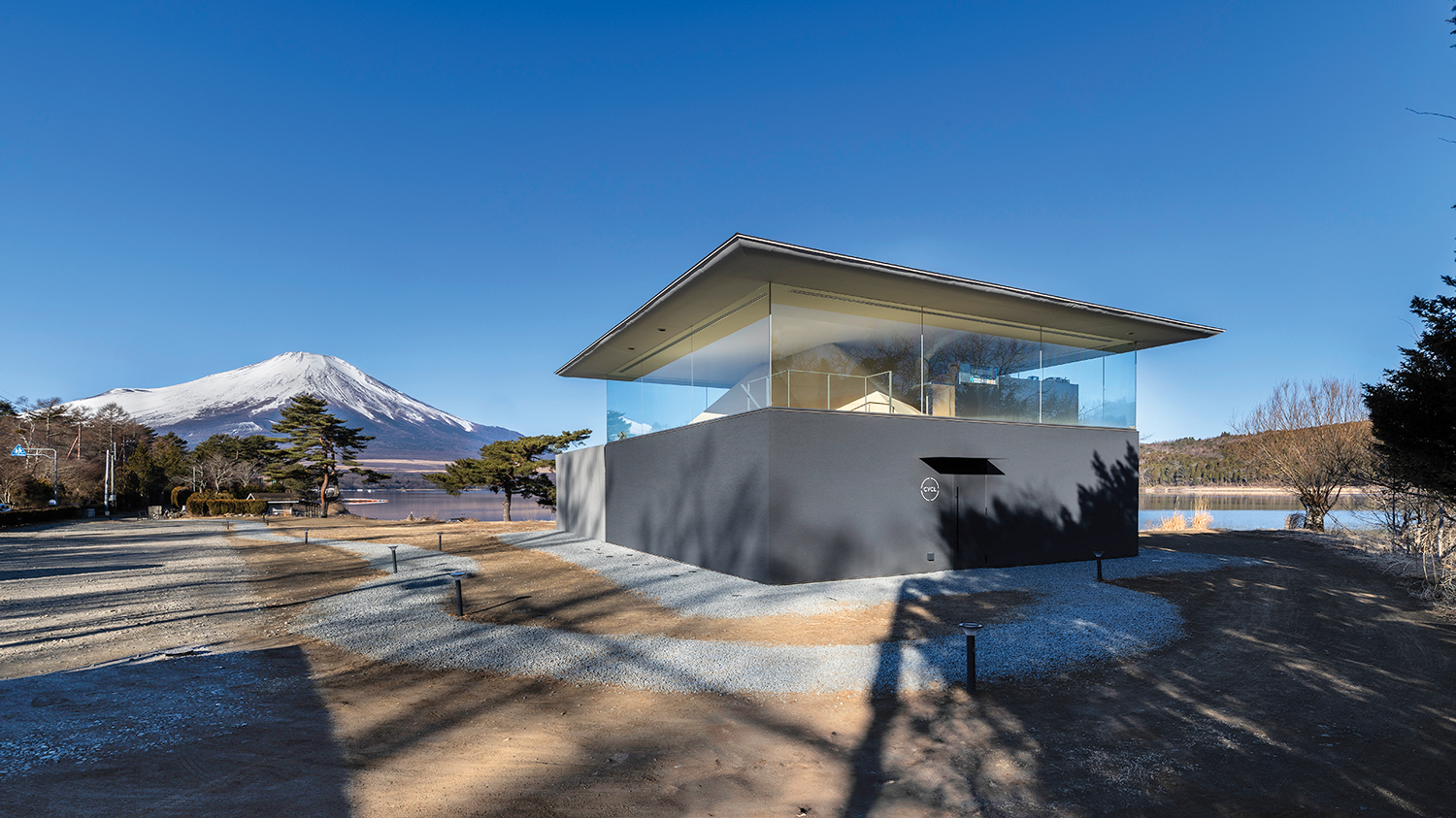Maydan Architects Swaps Mazelike Layout for Amazing Views in San Francisco House Remodel

The only constant is change. Nowhere is this currently more evident than in San Francisco, home to the hyper-transforming Pacific Heights neighborhood and an aging beauty of a 1930s home whose owners hired Palo Alto-based Maydan Architects for a full remodel. Its 2,781 square feet was full of problems—and possibilities. “It was very compartmentalized,” says founder and principal Mary Maydan. “Getting to the kitchen from the front door was like going through a maze. As a result, the spectacular view of the bay and the Golden Gate Bridge were only seen from very few points.”

The team carved out a 900-square-foot communal space to integrate a kitchen, living room, and dining room—with views unimpeded by a four-panel glass wall, which can extend to keep cooking odors from traveling. Another challenge? Fashioning four separate bedroom suites in the remaining area, possible via multi-use spaces such as the library, which conceals a Murphy bed on one wall and a custom bookcase. “We had to create interest in an enclosed room with no daylight,” she says of the library, “and this show-stopper met the challenge.”

Maydan notes that nothing in the original structure was plum or flush, “which rendered the execution of precise, trimless, and minimalist details difficult.” Instead, the team embraced angles, via desks in the bedrooms and storage units in the bath and a geometric chandelier in the dining room that serves as a sharp contrast to a wall clad in dark ceramic slabs.



Read next: L.A. Condo by Minarc Turns Minimum Space Into Maximum Design


