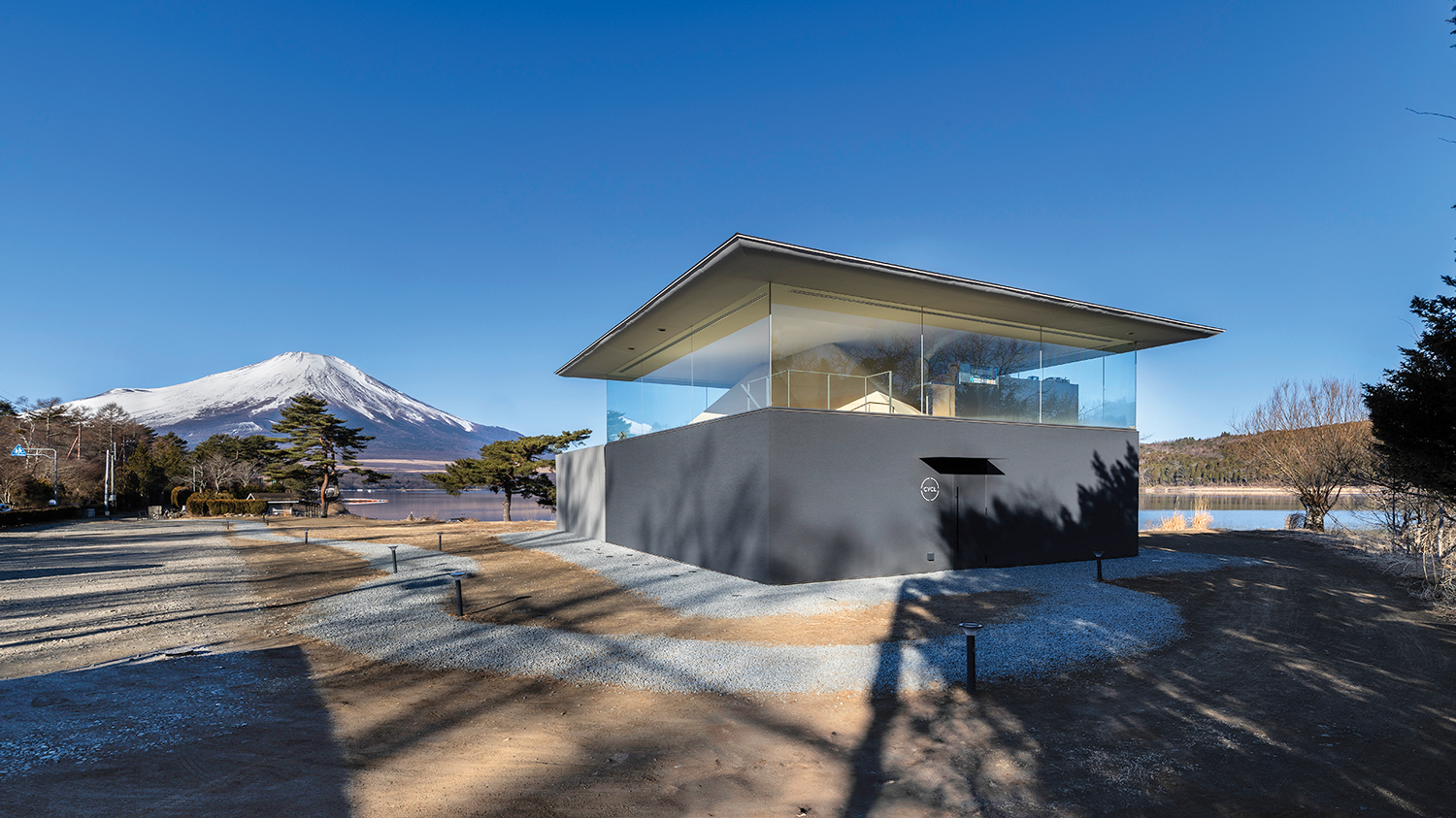Mediterranean Meets Modernist in a Houston Home by Rottet Studio
Returning to Texas after 10 years in Costa Rica, entrepreneur Kevin Stolle wanted to build a house. His vision: warm, romantic, and reminiscent of a French château. So how did he end up working with interior architect Lauren Rottet, founding principal of Rottet Studio—and an unapologetic avatar of contemporary design? Other than the fact that they were both based in Houston, “I didn’t have a direct path to Lauren,” Stolle says. “It came about by happenstance.” He was growing increasingly interested in art, he explains, and local gallerist Barbara Davis proposed the match.

Rottet recalls her first meeting with the client: “Kevin came over with pictures of faux Mediterranean châteaux and wanted to know if I were a builder.” No, Rottet Studio is not a builder. No, Rottet Studio does not do faux. The Interior Design Hall of Famer nonetheless saw potential for collaboration. “If Kevin could instead wrap his head around the Mediterranean spirit—of indoor-outdoor spaces, natural materials, sunlight filtering in and the relaxed feeling that gives you—then we could do it,” she recalls.
A five-day jaunt to Avignon and Provence, France, with senior designer Chris Evans kicked off the ideation process and sparked a conceit: perhaps the architecture could suggest an ancient limestone structure whose deteriorating bones were shored up by a modern intervention. “We’d partially wrap the ‘decaying’ areas with plaster and insert a glass ‘bridge,’” says Rottet. The concept pleased both the contemporary-minded designers and their historicist client.

For the firm, increasingly tied to hospitality, this was a big project both literally and figuratively. “We’ve only done one other ground-up residence, in Galveston, Texas, and that was for myself, 31 years ago, when my son was born,” Rottet explains. This 10,000-square-foot five-bedroom house, on an acre plot in the city’s tony Memorial area, is no doubt large. Yet the studio’s intense planning gave rise to a project at ease in the predominantly traditional neighborhood. A pair of walls buffers the house from the tree-lined but busy street. The outer one, combining limestone, stucco, and greenery, shields the property from the public. The inner wall, of tumbled Texas limestone, shelters an entry courtyard, its reflecting pool filled with koi and lilies. The two walls sandwich a drive court that leads to a three-car garage.
The house itself is composed of two limestone masses linked by a glass-and-steel volume containing the living and dining rooms. The kitchen and family room are to the right of the H-shape floor plan; to the left are a guest room, study, and library with full-height stained-oak millwork and coffered ceiling. The latter is deliberately cozy. “That’s where Kevin goes when he has to have ‘the talk’ with his two boys,” Rottet laughs. “We know all about that.”

Views are paramount. The main living spaces have full-height window walls fitted with leaded glass; the postindustrial steel frames were fabricated by a company that dates back to the late 19th century. “The timeless thin-line mullion profile really frames the views well,” giving the impression of a collage of vistas, says Evans. Many room have their own alfresco courtyards, which are “as important as the interior spaces,” he continues. The living room surveys the backyard and its limestone-edged pool. The adjacent dining zone faces the entry court. The kitchen’s culinary garden, on the west side of the house, is ideally situated for growing herbs. Each bedroom opens onto a private limestone terrace.
Inside, monolithic finishes enhance the modernist vibe established by the boxy volumes and open spaces. Flooring is oil-darkened walnut or Texas limestone. Stainless steel and century-old reclaimed wood beams distinguish the kitchen. Most walls are Venetian plaster, purposely “not too white,” says Rottet. An exception is the limestone blocks surrounding the living room’s double-sided carved-marble fireplace. Rather than extending end-to-end, this elevation stops short of the perimeter walls, establishing circulation routes on either side to the dining area. The space, furnished with a 12-seat mahogany-slab table, features an oenophile’s dream: a 108-bottle glass-and-walnut storage wall and wine bar.

Four of the five bedrooms are upstairs, accessed via the foyer stairway. “That welded-in-place steel handrail is the heaviest I’ve ever done,” notes Evans. As in hotel design, everyone has a dedicated place. Kids’ rooms occupy the left volume. On the opposite side, master quarters encompass a bedroom and en-suite bath. A 500-square-foot media room connects the two wings.
Throughout, furniture is expectedly spare, simple, and either custom or customized. Rottet also had a hand in selecting many of the artworks, supplementing the client’s collection with a few well curated additions. Courtesy of her eye come a Sol LeWitt gouache, Italian-made ceramics, and etchings from Richard Serra’s “Venice Notebook” series. For the designer, herself hailing from Houston, hospitality comes home.
Project Team: Erick Ragni; Marissa Iacovoni; Deedee Sanchez: Rottet Studio. Mia Jones Interiors: Interior Consultant. Morris Hullinger: Architect of Record, General Contractor. McDugaldSteele: Landscape Architecture and Contractor. SES Design Group: Audiovisual. Chavez Carpentry: Woodwork. Alkusari Stone: Custom Stonework.
> See more from the Spring 2017 issue of Interior Design Homes


