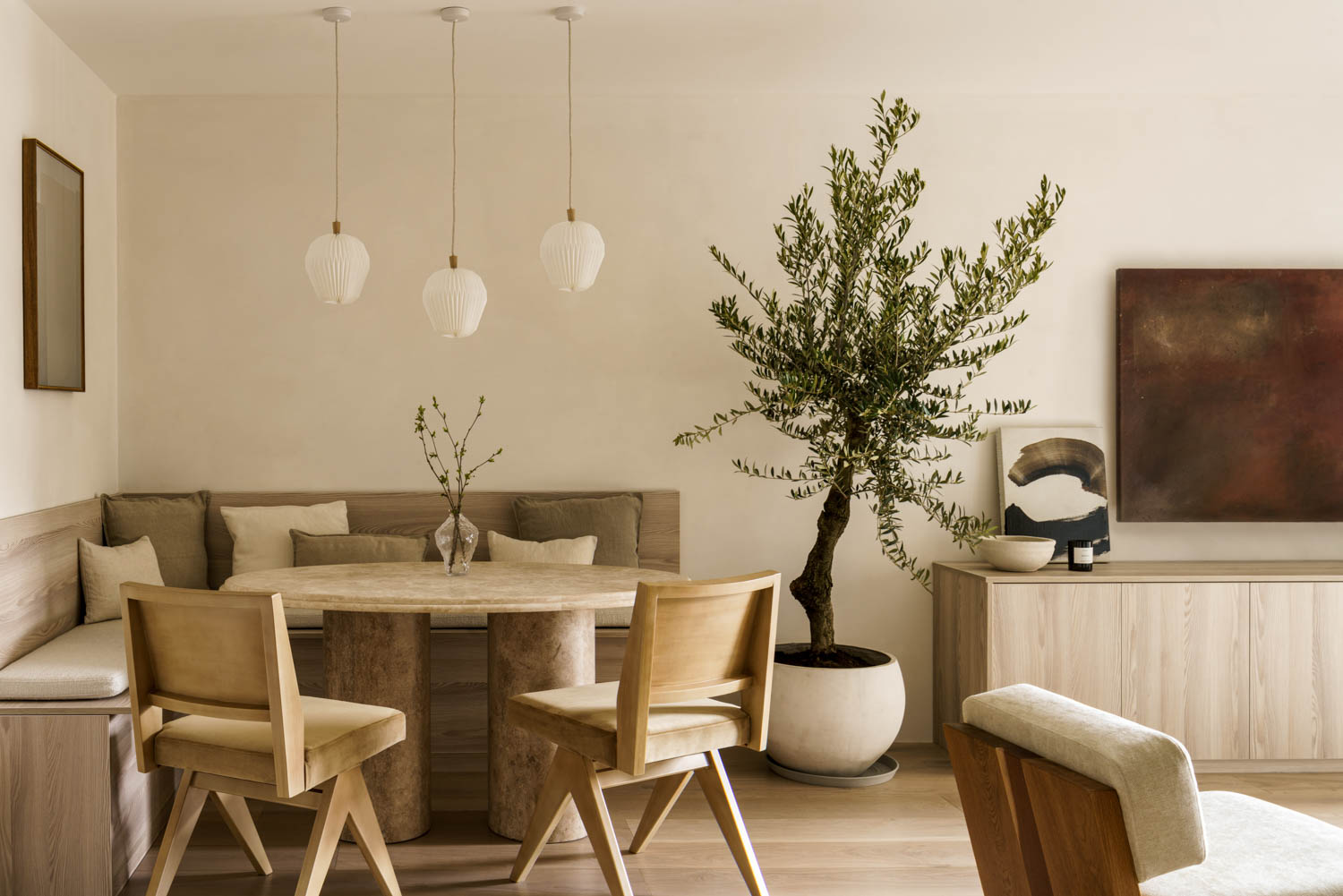Memo From Brussels: New Builds
The city of Brussels accomodates 10 percent of Belgium’s population—in just .5 percent of the nation’s land area. This means that the city’s urban design is defined by what is lacking: space. Neighbors are pressed tightly against each other, construction can only go up, and public space must be rethought for better integration and growth.
Local firm A2RC Architects has two notable large-scale luxury living projects underway, Upsite, a 460-foot tall residential and office hi-rise including seven stories of offices and 50 stories of residential apartments built around a public garden on the Willebeck canal, and Belview, a 370,000-square-foot complex of homes, offices, and shops in the heart of the European district.
Also in the European quarter is the high-profile 580,000-square-foot redevelopment and extension of Bloc A by Philippe Samyn and Partners. Located in the mixed-use complex of buildings known as Résidence Palace, the building will help meet the demands of more member states in the European Union and be used for European Council meetings. However, its hefty price tag—which burgeoned from $300 million to over $390 million—and construction delays (completion is currently scheduled for 2015) have locals shaking their heads.
In 2016, the new NATO headquarters is expected to be unveiled. Designed by Skidmore, Owings & Merrill, it looks like the hand of a robot (according to a rendering we can see but not publish, due to the sensitive nature of the project) and is priced at approximately $930 million.
In April of this year, local soccer fans rejoiced when the Royal Belgian Football Association together with the city of Brussels and the Brussels Capital Region, announced talks for a new stadium. A proposal by KCAP Architects & Planners together with design planning, and engineering firm ARUP, Eurostadium would bring 60,000 fans to what is currently a parking lot at the Brussels Expo center in time for matches in 2020.
At Tour & Taxis, a site of large-scale Victorian warehouses and offices built in the beginning of the 20th century in the canal district, Architectenbureau Cepezed recently completed the new headquarters of Environment Brussels, the former Brussels Institute for Management of the Environment.
With over 12,000 square feet of glazing on its facade, the new building faces the stone and brick Royal Depot and Shed-halls, renovated in 2001 and now housing offices, restaurants, and retail and event space.
In 2017, a large park along the canal on the Tour & Taxis site will be unveiled with new landscape design by Bureau Bas Smets.
A few miles south, the central plaza Parvis de Saint-Gilles is also being renewed by Bureau Bas Smets—the firm was selected after winning a competition with a design reorganizing activities such as markets and cafe seating.


