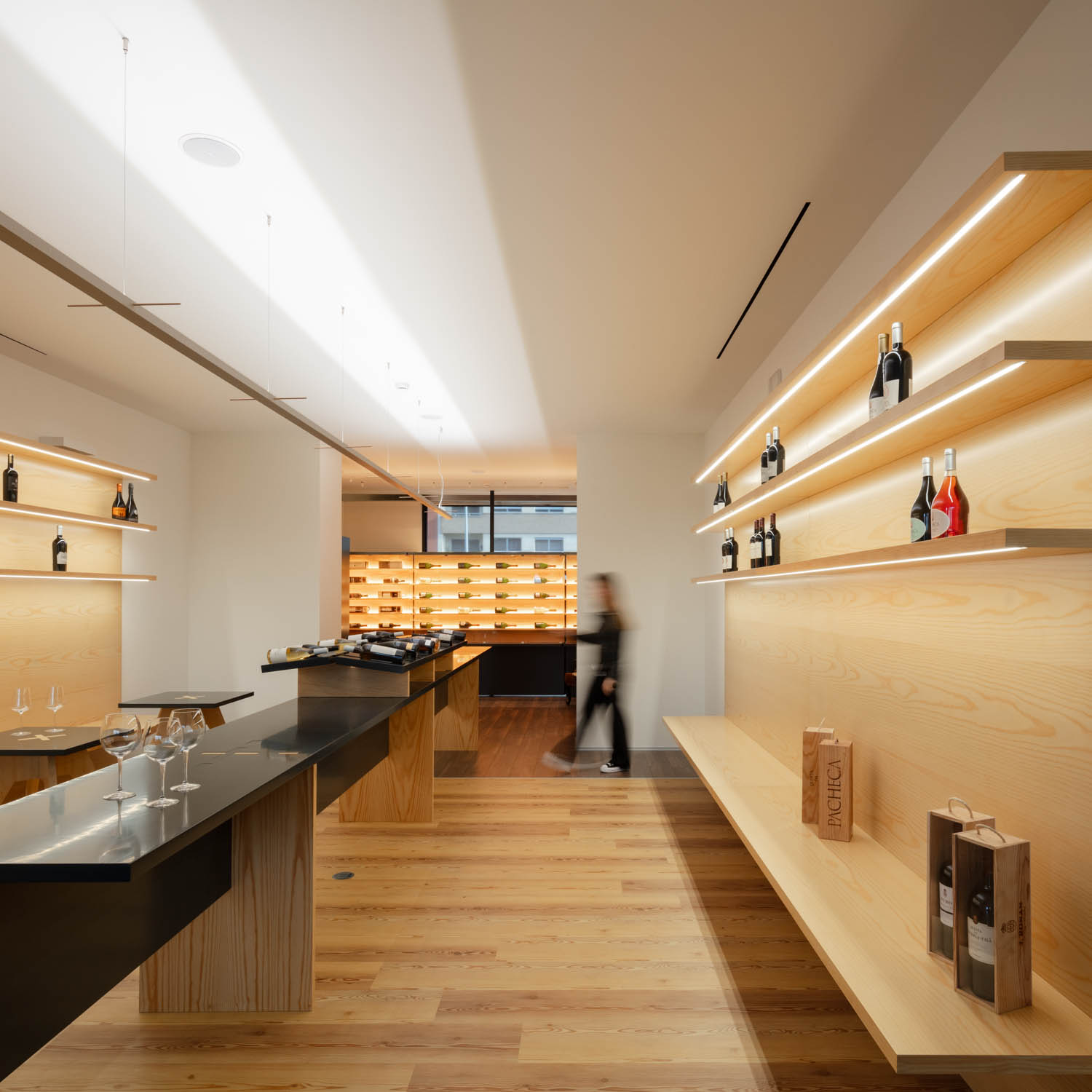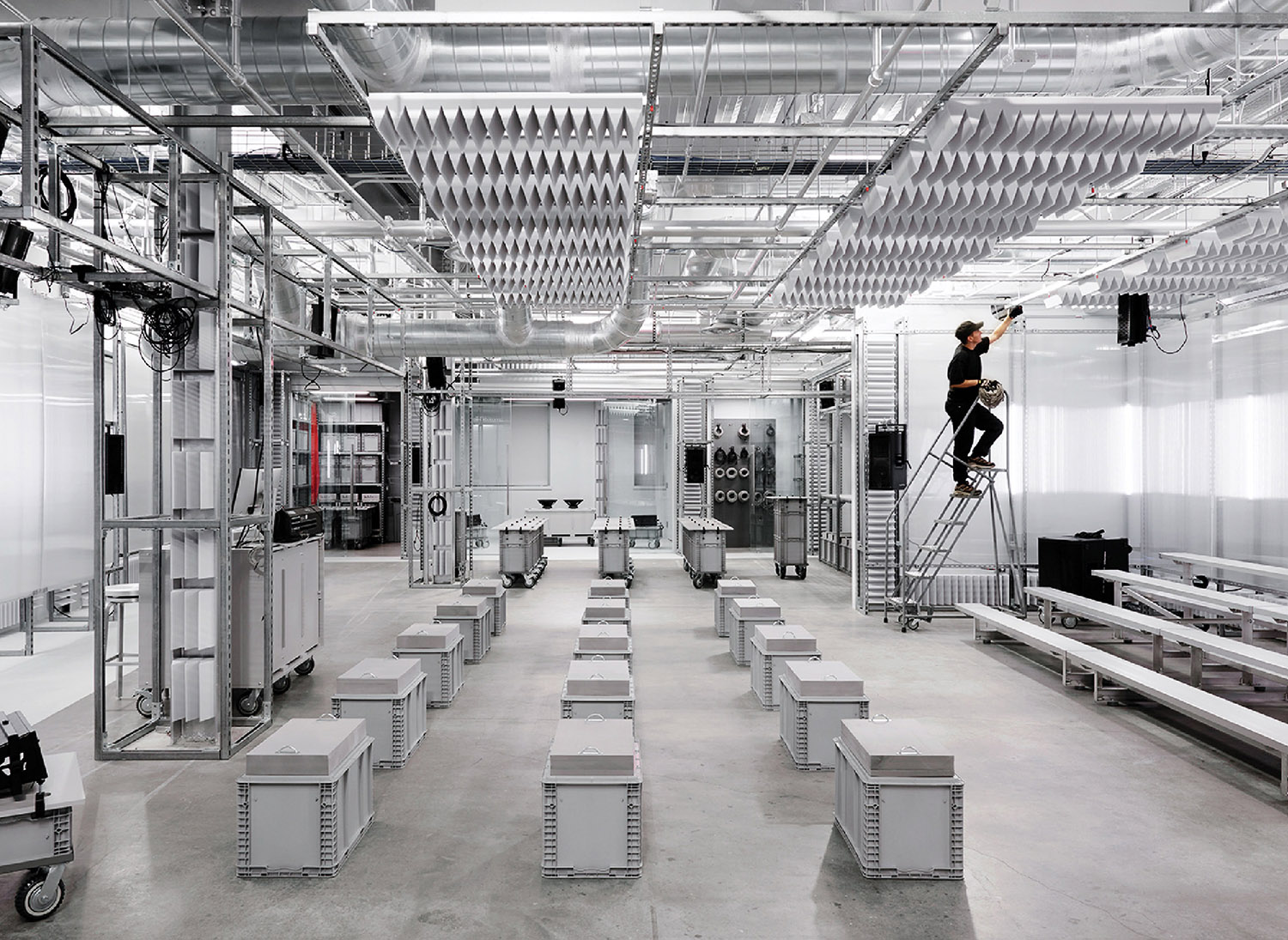Memo From San Francisco: New Builds
The tech industry is maturing and so is its design sense. While companies still feel pressure to attract young talent with energetic work environments, many are shifting to more sophisticated design elements. Think fewer indoor slides and more garden atriums. Airbnb’s new headquarters, designed by Gensler and Interior Design Fair, epitomizes the current trend in innovative and highly functional office spaces. Located in a renovated warehouse in the SoMa district, the 72,000-square-foot space features a central atrium with a three-story living wall, a conference room modeled after the War Room in Dr. Strangelove, and eight replicas of the company’s choicest listings, including a Paris flat decked out in Eames furniture. The home away from home vibe mirrors many tech company headquarters, but also perfectly suits Airbnb’s brand.
Gensler also recently completed an interior build out for Autodesk, maker of 3-D modeling and visual effects software. The expansion in Steuart Tower at One Market Street connects with the company’s offices in the adjacent Landmark Tower via a fourth-floor bridge. In keeping with the tech industry’s increasingly sophisticated sense of style, the three-story office space features stained concrete floors, cloud-shaped light fixtures by David Trubridge, and wooden panels salvaged from shipping palettes that add texture to the walls and ceilings. Gensler designed the entire space with Autodesk’s Revit software.
Autodesk’s new R&D lab on Pier 9 near the Exploratorium has also attracted a bit of attention—both for the 3-D printing and synthetic biology research that will take place inside as well as for the waterfront renovation’s mix of playful modern details and industrial bones. Lundberg Design, the San Francisco-based architecture firm and fabrication shop responsible for the project, also tricked out the office with a custom conference table that hangs from the ceiling along with six chairs connect as one unit.
January brought yet another much-lauded Gensler project with the opening of San Francisco International Airport’s renovated Terminal 3. Highlights of the 65,000-square-foot overhaul include a 23-foot-tall glass wall with an expansive view of the airfield and the Bay Area, Eric Staller’s kinetic artwork inset into the floor and wall of the children’s play area, a suspended light sculpture of 27 mirror-polished stainless-steel spheres by Merge Conceptual Design. Circadian lighting in the boarding areas means that morning and daytime lighting falls within the blue spectrum and evening lighting falls within the red range, helping travelers maintain a natural sleep cycle.


