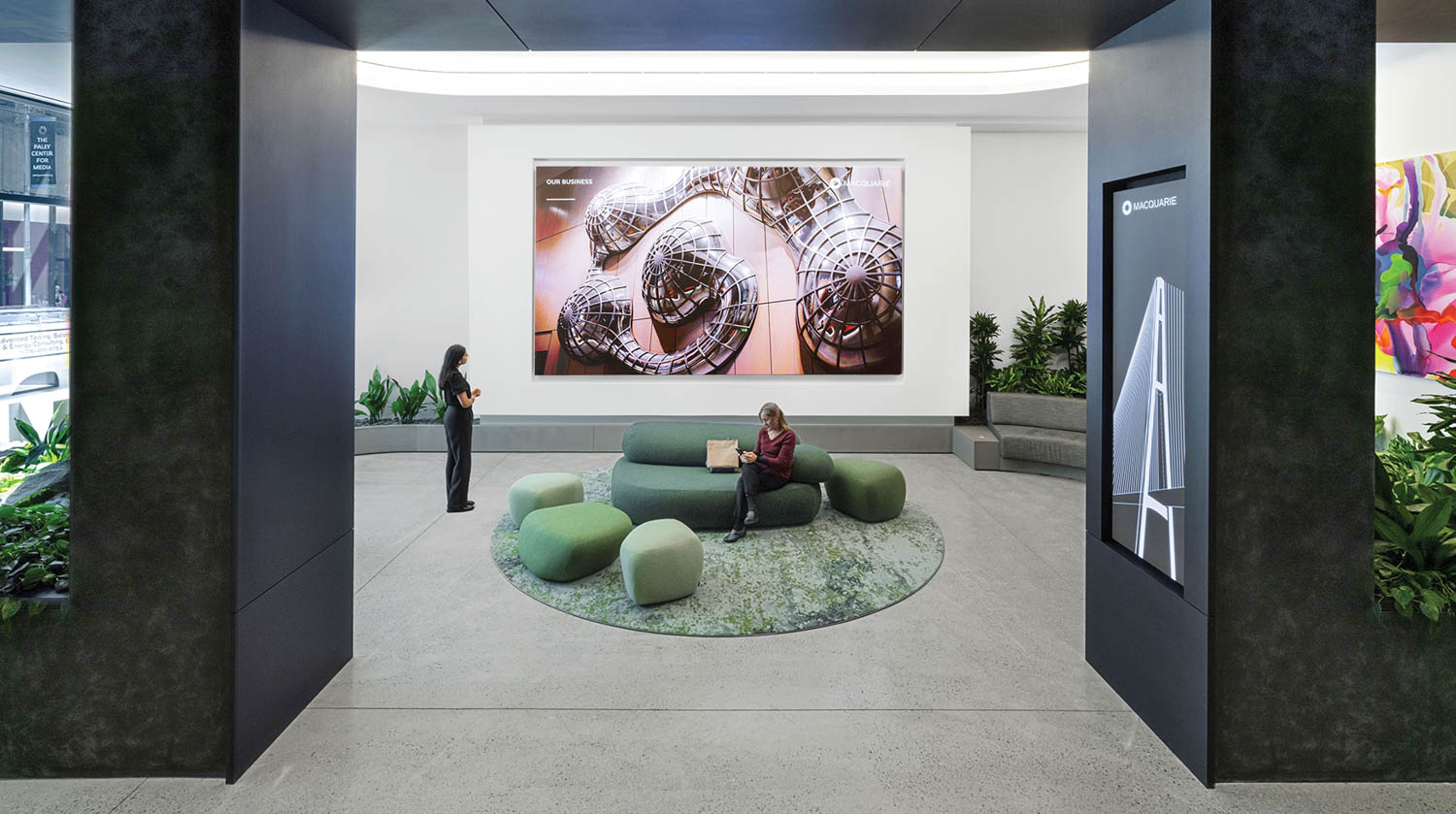Memo From Toronto: New Builds
Toronto’s luxury quotient spiked in 2012 with the opening of a trio of high-profile five-star hotels with residential components. Each offers three very distinct design environments, from subdued neutrals with pops of dandelion yellow at Four Seasons Hotel Toronto to neo-retro glamour with touches of chocolate and silver at Trump International Hotel & Tower.
The Four Seasons, located at 60 Yorkville Ave., opened in October and replaced its aging flagship. It is a 55-story glass tower with 259 rooms, including 42 suites, and a 30,000-square-foot spa, adjoined by a 26-story residential tower with 210 units, both designed by architectsAlliance. The hotel’s sleek contemporary interiors, by Toronto-based Yabu Pushelberg, feature soaring ceilings, precision-cut stone floors, a dandelion motif (immediately evident in the dramatic reception desk installation) and more than 1,700 pieces of commissioned artwork by Canadian artists such as Attila Richard Lukacs and Daniel Hutchinson. The interiors of the Four Seasons Private Residences are by Canadian Brian Gluckstein.
The Shangri-La Hotel Toronto opened in October at 188 University Ave. and is situated on the first 17 floors of a dramatic new 66-story mixed-used tower, with 370 residences on the upper floors. The building’s soaring glass design, created by architect James Cheng (James K.M. Cheng Architects) in conjunction with Hariri Pontarini Architects, has become a new landmark on the city skyline. Cheng’s design concept, known as “Vancouverism,” uses glass to reflect light and bring the building to life. In the entryway, a hand-hewn stainless steel sculpture of a dragon called “Rising,” by Chinese contemporary artist Zhang Huan, wraps around the building’s lower levels. The hotel’s interior has a contemporary Asian in feel with large-scale Chinese calligraphy paintings, raw silk walls and carpeting featuring subtle mountain and bamboo motifs. The 153 rooms and 49 suites range from 490-2,200 square feet and were designed by CHIL (Co-ordinated Hotel Interiors Limited) of Vancouver with dark wood details and muted earth-tone fabrics.
The 65-story Trump International Hotel & Tower Toronto, located at 325 Bay St., features a granite-and-glass curtain-walled design topped by an articulated spire. It opened in the city’s downtown financial and entertainment district and added a two-level, 15,000-square-foot Quartz Crystal Spa in October with a 65-foot salt-water infinity pool. Designed by Zeidler Partnership Architects with interiors by II By IV Design Associates, the building features 261 rooms and suites ranging from 550 to 4,000 square feet and conceived with a “champagne and caviar” contrasting palette. The 118 residences are accessed via a 32nd-floor Sky Lobby.
And progressive design even found its way into a less-luxurious airport hotel setting with the July 2012 debut of ALT Hotel Toronto Pearson, the first Toronto property for Quebec-based Groupe Germain Hospitalité. Designed by Lemay Michaud Architecture Design and pre-fabricated in Quebec, the 153-room hotel has green features such as geothermal heating and cooling and energy efficient lighting, as well as lobby furnishings by Italian firm Gervasoni. Its most unique feature is the dynamic ALTEXPO, a work of art created with thousands of photos submitted via Instagram.


