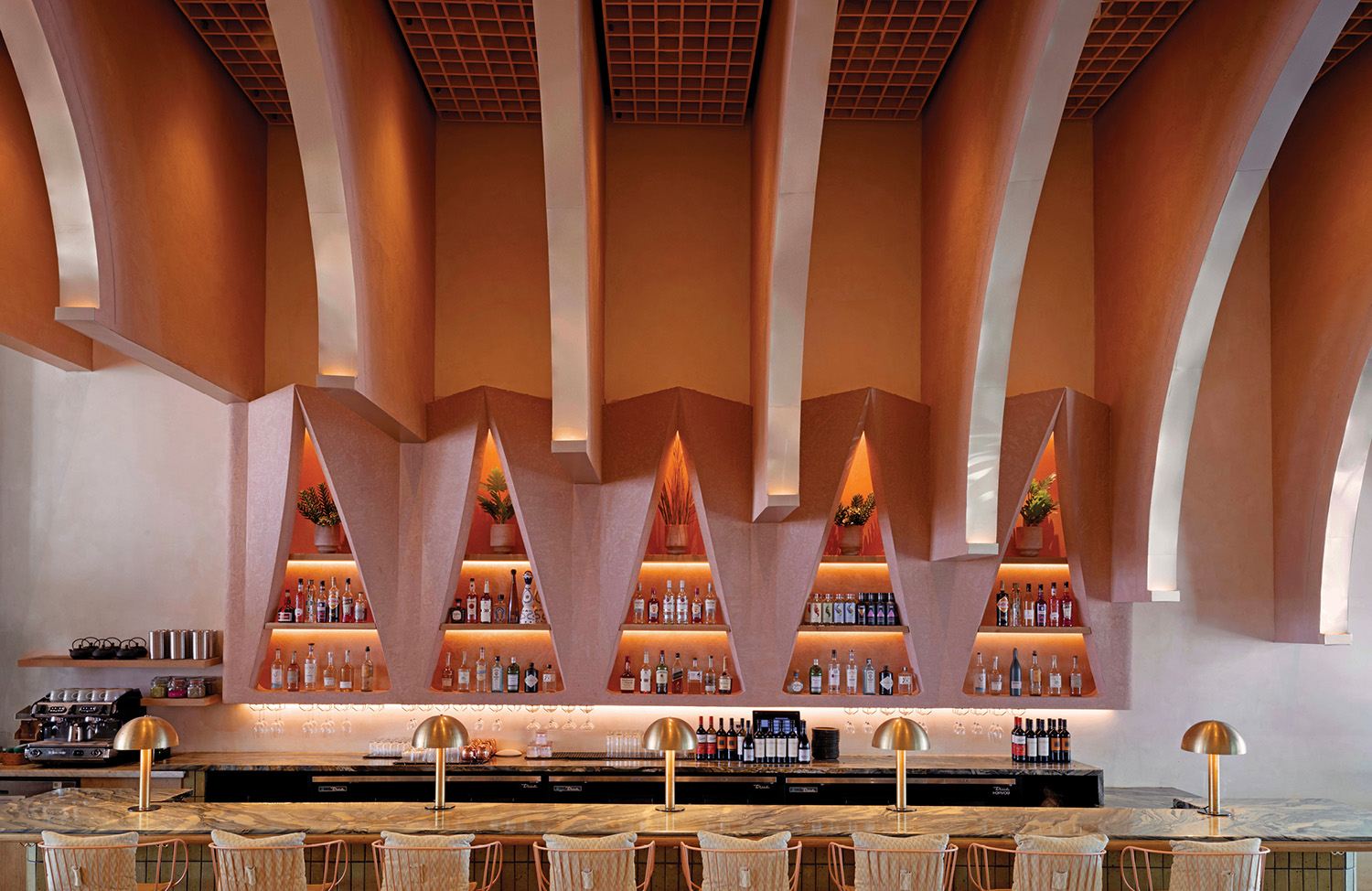Memo From Toronto: People Are Talking About
High-profile residential towers and other large public building projects will change Toronto’s downtown skyline over the next three years. First up is Ripley’s Aquarium of Canada, a $130 million, 110,000-square-foot tourist attraction located between the CN Tower and the Metro Toronto Convention Center South Building. Designed by international design firm B+H and set to open in the summer of 2013, the project features a multi-faceted, aluminum-panel shell with a dramatic roof and large glass façade that acts as a window into this aquatic world. The aquarium, which will house 13,500 sea and freshwater creatures, will have a 315-foot moving walkway through an acrylic tunnel beneath a 740,000-gallon shark lagoon.
Also receiving buzz is Oxford Place, an 11-acre, $30 billion dollar downtown mixed-use redevelopment announced in October by Oxford Properties and designed by Foster + Partners. The project is expected to encompass an expanded Convention Center in addition to more than 4 million square feet of residential, retail and office space, plus a 450,000-square-foot casino and 5.5 acres of public parkland.
We can’t look at the Toronto skyline without noticing that the city has gone condo-crazy as residential towers topped by construction cranes grow higher and higher with each passing week. Two of the tallest and highest-profile luxury developments are still years from opening but have generated great interest: Ten York, a 65-story tower designed by Rudy Wallman Architects with interiors by II BY IV Design Associates, and One Bloor East, also topping out at 65 stories and designed by Hariri Pontarini Architects. They are scheduled for completion in 2017 and 2016, respectively.


