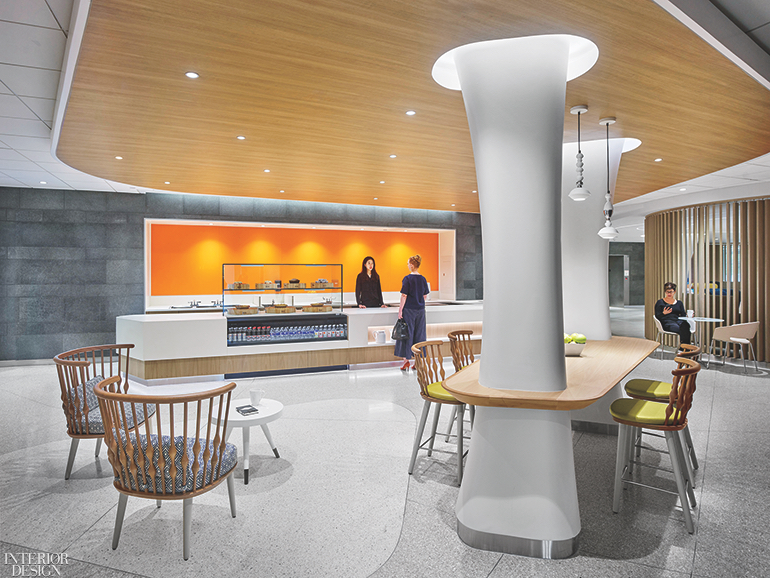Memorial Sloan Kettering Cancer Center Bergen by EwingCole: 2018 Best of Year Winner for Healthcare
A cancer diagnosis is life-altering, upending the patient’s control and replacing routine with uncertainty. And so the task of transforming a former office building into a state-of-the-art outpatient treatment center was secondary to the challenge of conjuring what EwingCole managing principal Mary Frazier calls a “magical environment” to foil the clinical gloom. Harnessing natural light was critical in planning the 150,000-square-foot Memorial Sloan Kettering Cancer Center Bergen, an ambition immediately revealed in the central meeting/waiting area, awash in bright sunlight from floor-to-ceiling windows. Shapely columns of white glass fiber-reinforced gypsum whimsically ascend into illuminated ceiling apertures, the sculptural motif reiterated in curvaceous armchairs by Jaime Hayon.

The organic effect recurs in the café, where the columns are surrounded by power-equipped counters and accompanied by Patricia Urquiola stools. The primary infusion waiting room is crowned by a custom polycarbonate ceiling treatment, laser-cut to resemble the cross section of a log and backlit to highlight the faux grain. Custom shelving units house books and games while doubling as privacy partitions in the library, where PearsonLloyd lounge chairs provide relaxing touch-down zones between appointments. Throughout, most major medical equipment is secreted from public view. If the final effect smacks more of hotel than hospital, the deception is quite deliberate. “The result,” Frazier adds, “transports patients into a setting unexpected in healthcare facilities.”


Project Team: Saul Jabbawy; Eric Rottkamp; Lyudmyla Matyushko; Richard Shim;
Subin Lee; Michael Hunton; Michael Hoak; Joseph Wood; Carl Speroff; Andre Haffenden; Oscar Gomes; Glenna Dugan.
> See more Best of Year Project Winners from the December 2018 issue of Interior Design


