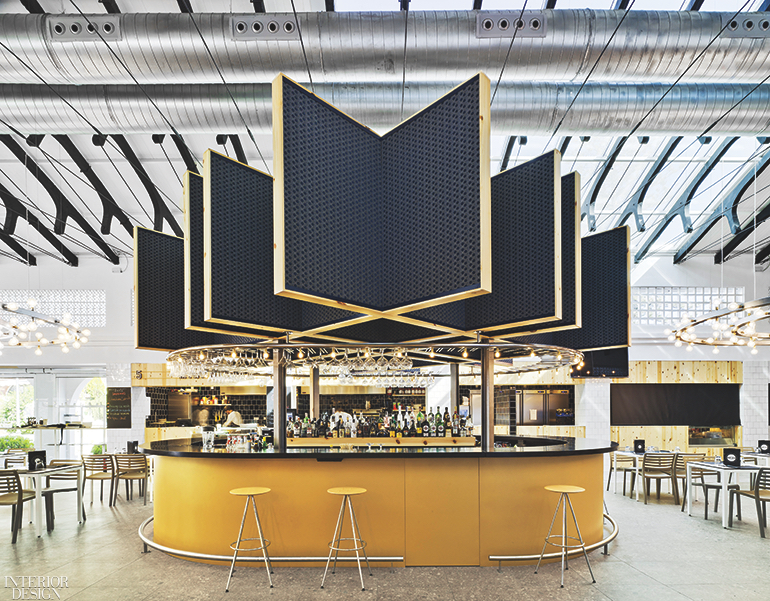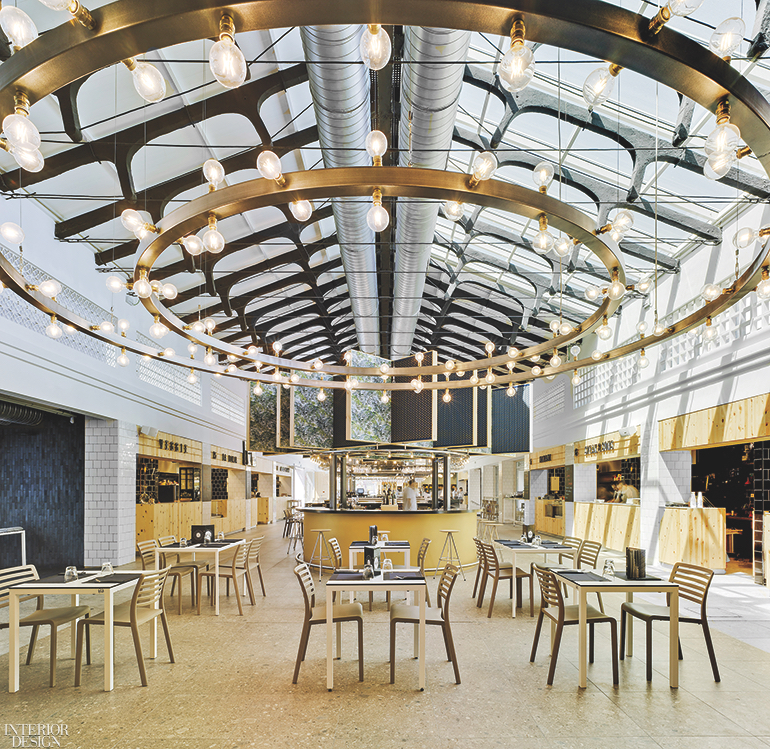Mercado de San Luis by Martín Lejarraga Architecture Office: 2018 Best of Year Winner for Counter Service
The southern coastal town of Estepona, Spain, is strewn with tasty, traditional tapas bars. But a new culinary venture is embracing global trends—think sushi and vegan fare—alongside prototypical Andalusian dishes. Real estate developer R&A Residencias tapped Martín Lejarraga to transform a former produce market into a gourmet food hall, the Mercado de San Luis. To unify its disparate coterie of eateries and bars, Lejarraga opted for natural materials, such as the knotty pine plywood that clads each food stall, and neutral hues, mainly black and white in reference to local building facades.

Channeling the industrial mien of Brooklyn, New York, and Manhattan’s meatpacking district, ceramic tile sheathes sidewalls and the floor, the latter in a terrazzolike pattern. Lejarraga preserved the original concrete beams in the cavernous, 9,600-square-foot space but painted them black—“to reinforce their presence,” he explains. Enormous circular steel chandeliers punctuated by bare Edison bulbs define seating areas below. To similar effect, sound-absorbing panels boasting tropical- or geometric-print cotton fan out over the central bar.

The best perches, however, are at the perimeter, where full-height window coves are inset with counters and barstools. There, guests can nosh while taking in views of Castillo de San Luis, the castle built in the 15th century to replace Estebbuna, the Moorish fortification that is the town’s namesake.

Project Team: Blanca Gutiérrez; José Javier Botí;
Jose María Mateo; Óscar Romero; David Andrés; Antonio Pérez; Pedro Artés; Javier Pernas.
> See more Best of Year Project Winners from the December 2018 issue of Interior Design


