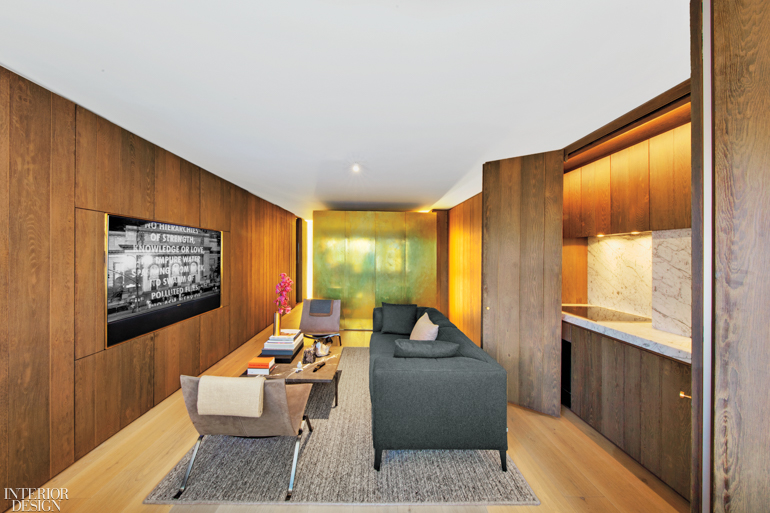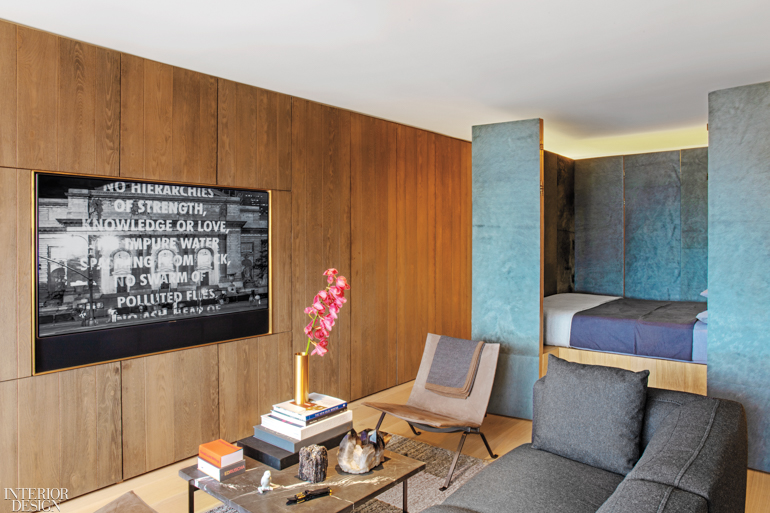Messana O’Rorke Embellishes a Tiny West Village Apartment with Brass

Even luxury can come in small packages. Take this 430-square-foot studio in the West Village. Although it’s situated inside a standard white-brick co-op from the late 1950’s, its location and penthouse views that stretch to the Hudson River compensate for the building’s lack of curb appeal. But everything in the apartment had to go. So in walked Messana O’Rorke.

“The kitchen had been renovated at some point,” Brian Messana says, “by which I mean new Home Depot cabinetry had been installed.” And the bathroom was just the way it was when the original tenants moved in last century. But Messana and Toby O’Rorke saw the potential right away. Since founding their firm in 1996, the architects have been refining an essentialism that provides visual stimulation through compelling materials
and meticulous construction.

“We’ve been working with the idea of living with space-defining volumes that you move through and contain all the storage you might need,” Messana continues. But they’d never done a volume to sleep in. “Rethinking the classic four-poster,” O’Rorke notes, they devised a 7-foot cube containing a queen-size bed with cabinetry underneath. The outside of the hinged box, which floats free of the surrounding walls and stands at one end of the living area, is clad in unlacquered brass panels, the inside cloaked in gray-dyed cowhide. “It’s tactile,” Messana explains, “warm and enclosing.”

The remainder of the studio’s exquisite palette is composed almost entirely of oak and Italian marble. The former appears fronting the walls of storage that flank the whole space and as wide floor planks throughout. Except in the bathroom, where Carrara marble forms the envelope and the extra-long vanity (and brass reappears in the sink and shower fittings). The stone makes a second showing as the backsplash in the living area’s kitchenette, which can be hidden away by bifold doors once meal prep has finished. That’s when the nubuck Poul Kjærholm lounge chairs and the Antonio Citterio sofa upholstered in cashmere-wool really stand out. This maybe micro-living, but it makes a big impact.


Resources: Vola through AF New York: Shower Fittings, Sink Fittings (Bathroom). Fritz Hansen through Suite NY: Cocktail Table, Chairs (Living Area). Aronson’s: Custom Rug. Maxalto: Sofa. Samsung: TV. Areaware: Piggy Bank (Hall). Kyle Bunting: Custom Panel Upholstery (Sleeping Area). B&B Italia: Pillows. Area: Bedding. Toto: Toilet (Bathroom). Geberit: Toilet Flush. Throughout: LV Wood: Custom Cabinetry, Custom Wall Paneling, Custom Flooring. Stone Source: Marble.
Project Team: zeroLUX Lighting Design: Lighting Consultant. Sound & Vision: Audiovisual Consultant. M.A. Rubiano: MEP. UC Group: Woodwork, General Contractor.


