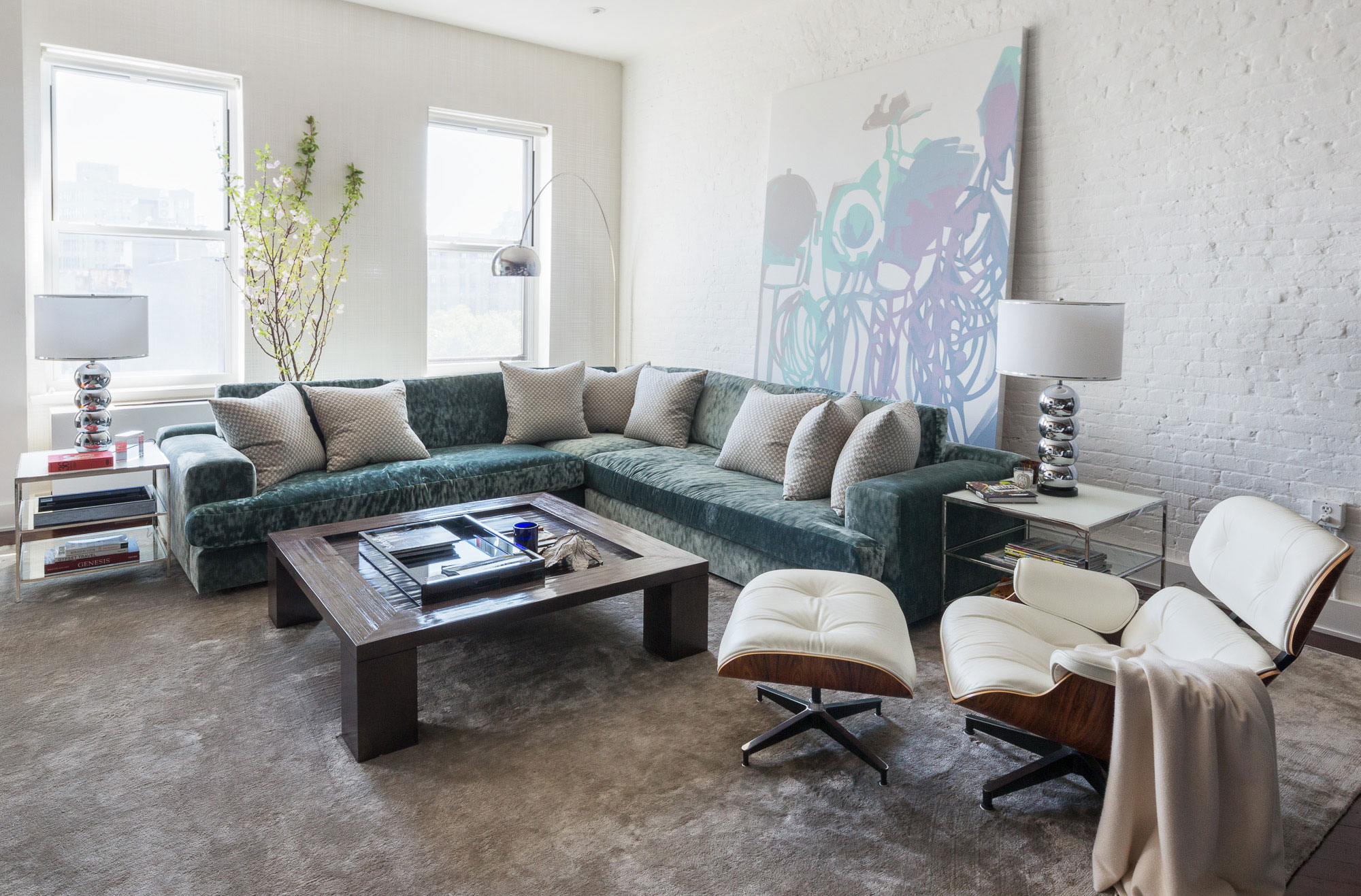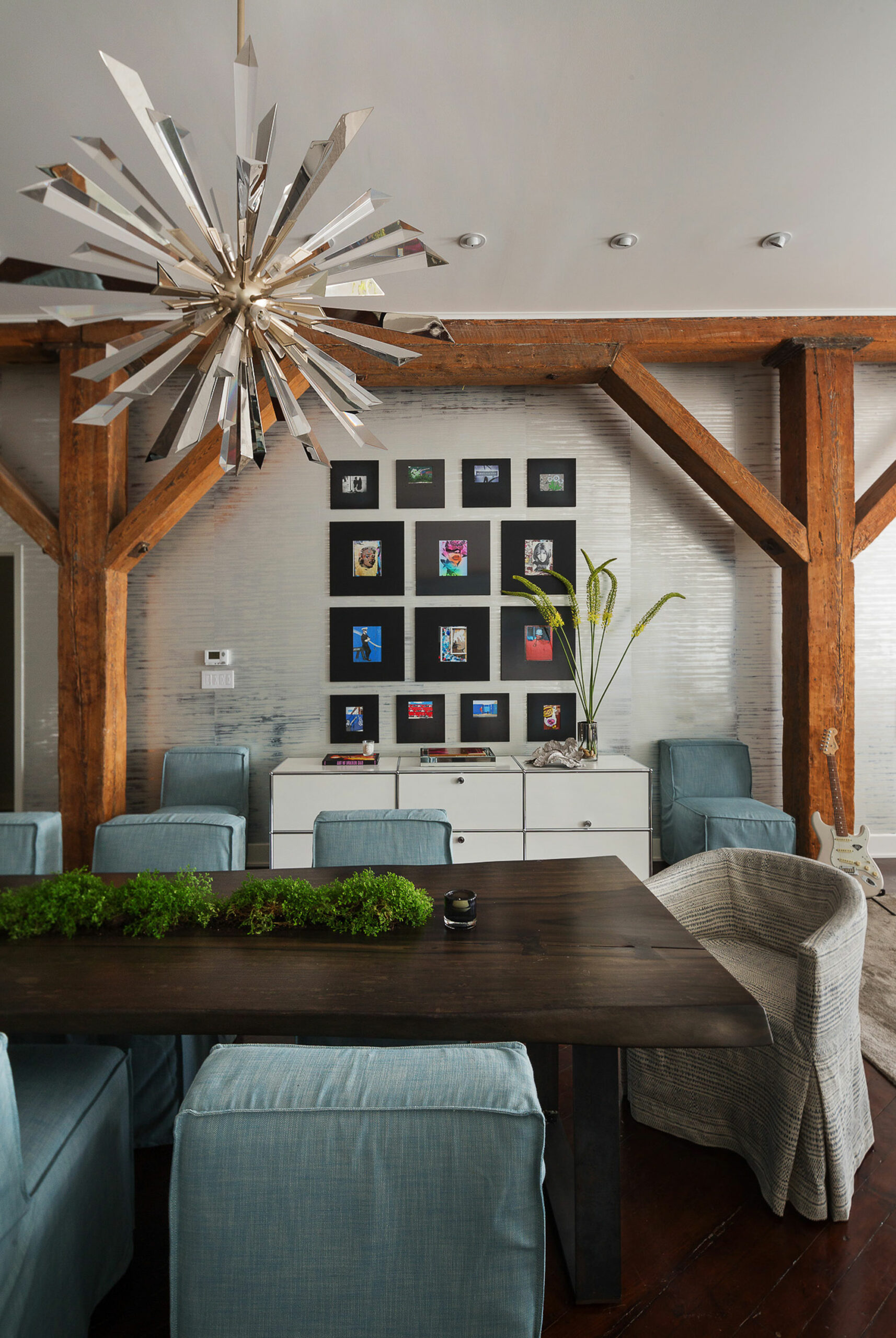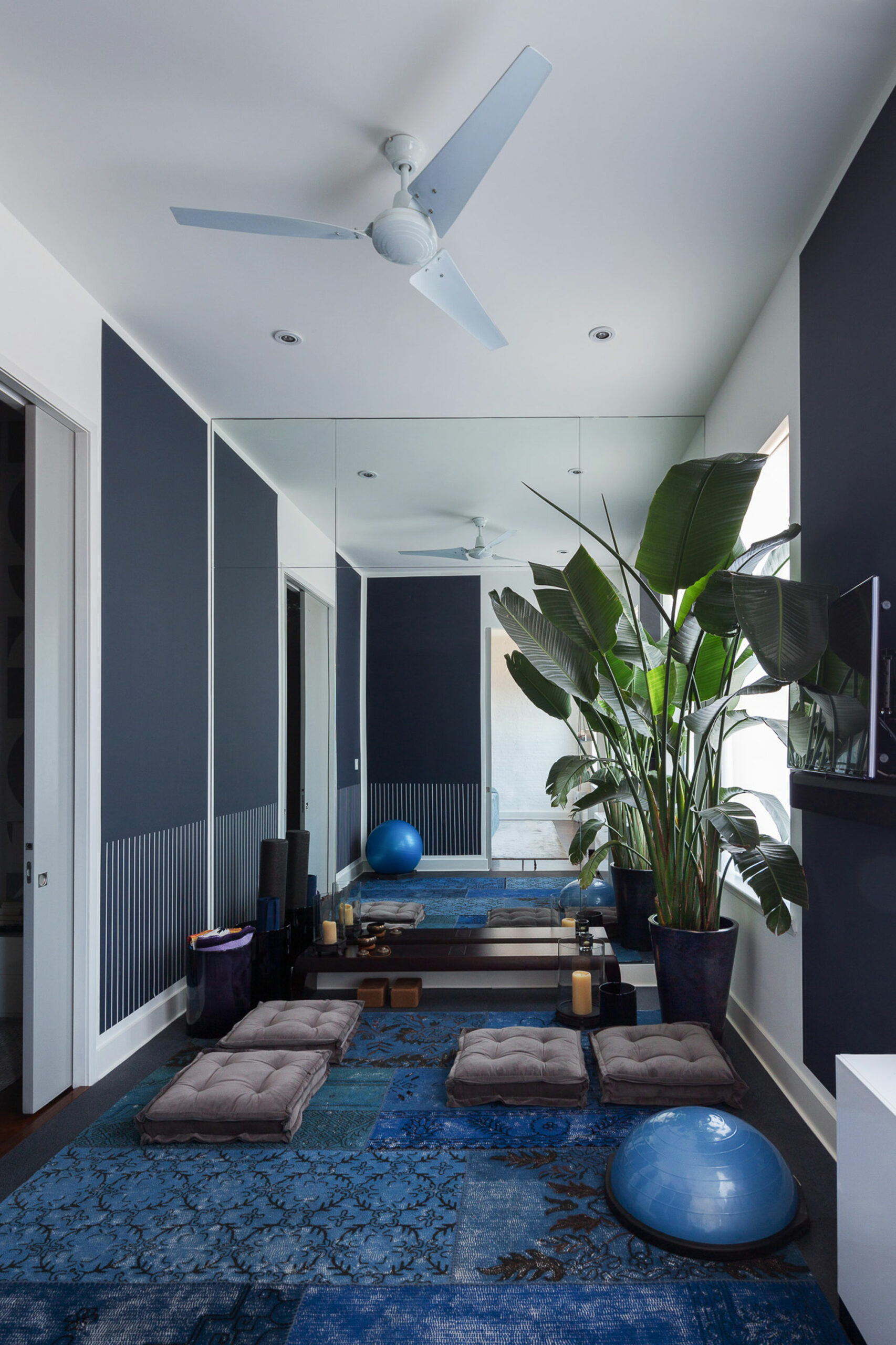Michael Garvey Brings Sunshine—and a Yoga Studio—to a Brooklyn Loft

This 1,800-square-foot loft in Brooklyn almost had it all: an enviable location, ample space, and a solid oak beams that date back to the 1850’s. It just lacked a floor plan to best show off its assets.

“It was a cookie-cutter nightmare,” says interior designer Michael Garvey, referencing long rooms without a rational flow and little natural light. The solution? “I added enormous floor-to-ceiling pocket doors in two locations where the sunlight is strong to create a yoga room and activate the floor plan for greater openness and circulation.”

A palette of spring green velvets, neutral silk rugs, and highly-reflective yet tone-on-tone wallcoverings freshened up the two bedrooms and bathrooms, enlivened by a series of Garvey’s own paintings. For the kitchen area, new clerestory windows and an oversize stainless-steel sliding door offer illumination. And to offset all that brightness, wood floors were re-stained, deepening the patina while retaining a hint of their industrial origin.





