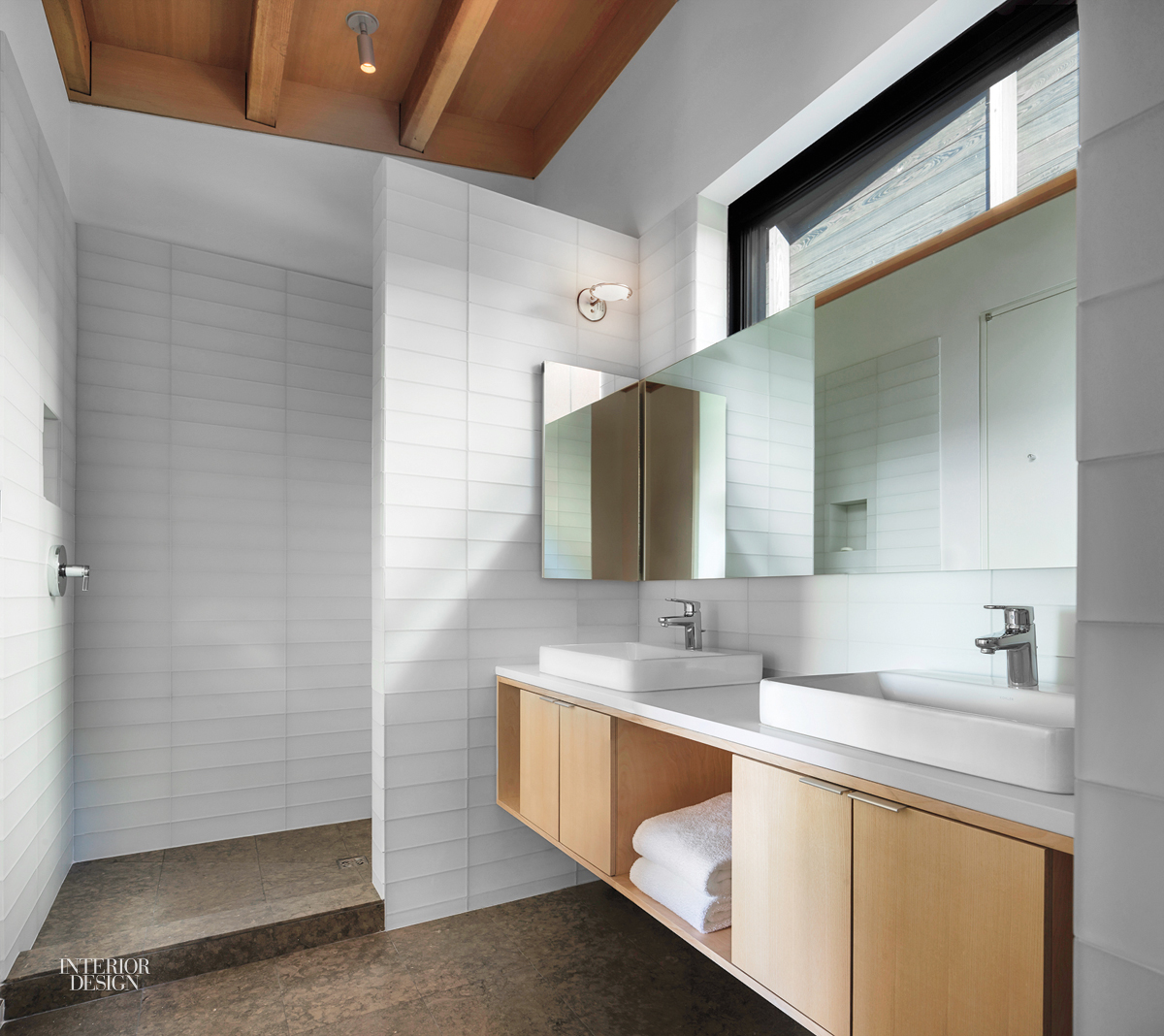Michigan Lake House by Desai Chia Architecture: 2016 Best of Year Winner for Country House
A real-estate entrepreneur clipped and saved a newspaper story about Arjun Desai and Katherine Chia’s glassy weekend pavilion that won a Best of Year Award in 2013. The entrepreneur was intrigued by the way the house practically floated above its spectacular surroundings, a bucolic estate in rural New York—because he had just bought 60 acres on a remote peninsula jutting into Lake Michigan. Arguably even more extraordinary than the New York site, this one sits between a cherry orchard and a bluff plunging 120 feet down to the water. “The lake looks like the ocean from up there,” Katherine Chia notes.


For comfortable enjoyment of the scenery, the house’s butterfly roof extends 20 feet over a bluestone-paved terrace with an outdoor fireplace. Cor-Ten steel wraps the fireplace wall, while other exterior sheathing is 1-by-6-inch cypress boards finished with a traditional Japanese charcoal technique that naturally resists bugs and rot. The 4,800 square feet are massed in three volumes, grouped like the nearby fishing villages and joined by a glass-enclosed breezeway with doors at both ends for cross ventilation. Interior trim, flooring, and custom furnishings are ash logged on-site. Though used primarily for family vacations, the house features geothermal heating and cooling for efficiency year-round.


Project Architect: Huy Dao.


