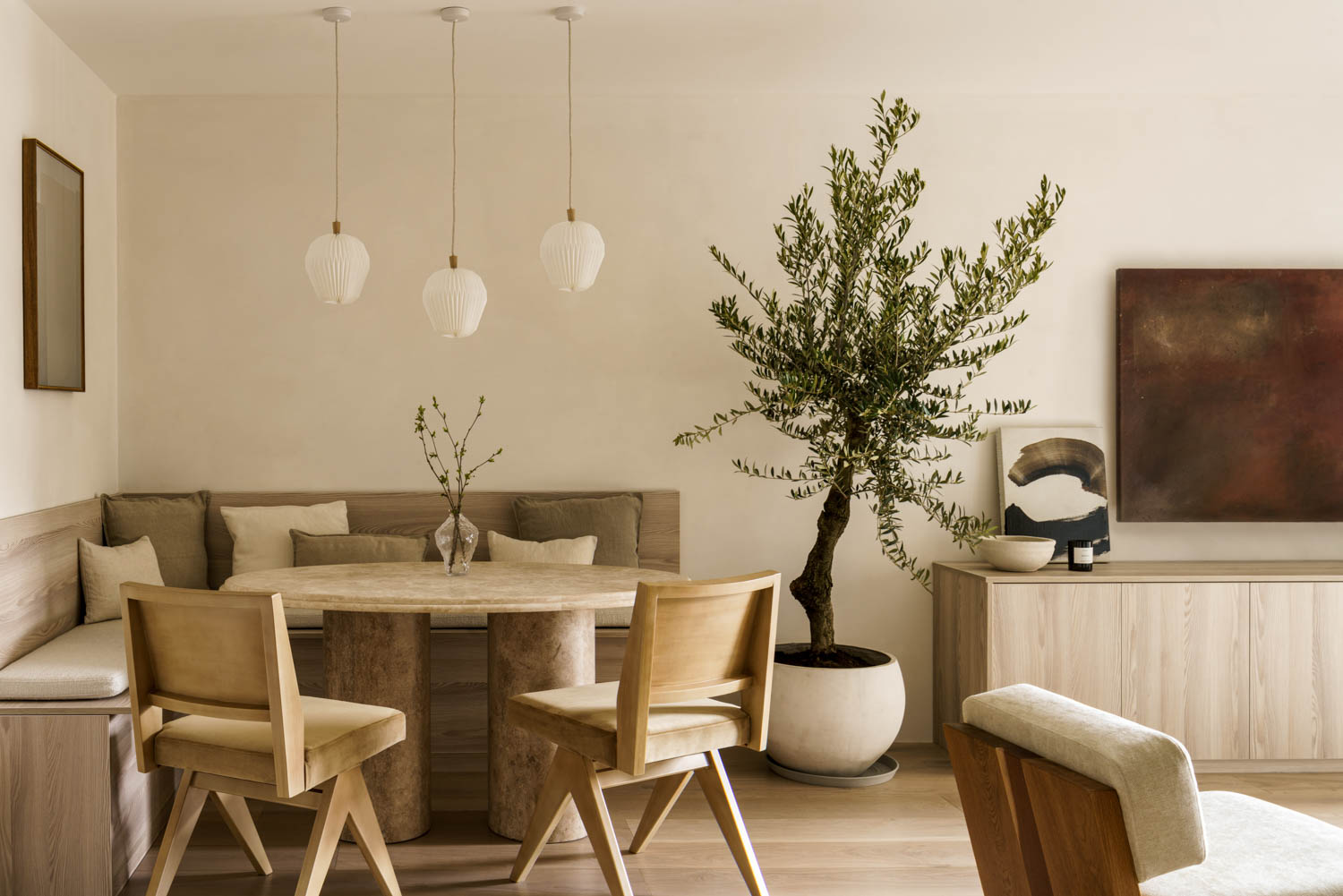Ministry of Design Installs Sky-High Sculpture for YTL Corporation Berhad in Kuala Lumpur
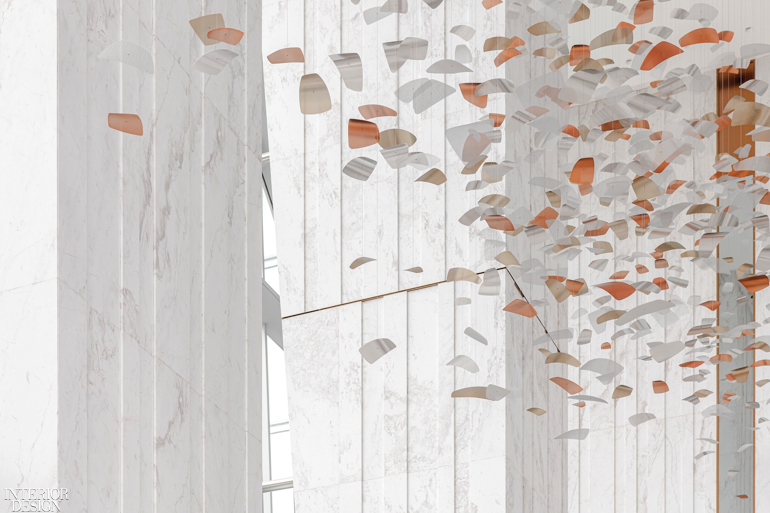
Headquartered in Singapore, with satellite offices in Beijing and Kuala Lumpur, Malaysia, Ministry of Design has established itself as a top talent in the region. Its Vanke Triple V building, a triangle that projects skyward at a vertiginous angle, earned founder Colin Seah a reputation for daring architecture. With its LED dazzle camouflage, his Race Robotics Laboratory confirmed a gift for conceptual interiors. The architect’s latest endeavor encompasses 32,700 square feet of lobby and amenity spaces inside a Kuala Lumpur skyscraper by Kohn Pedersen Fox Associates that serves as the headquarters of YTL Corporation Berhad, a construction conglomerate.
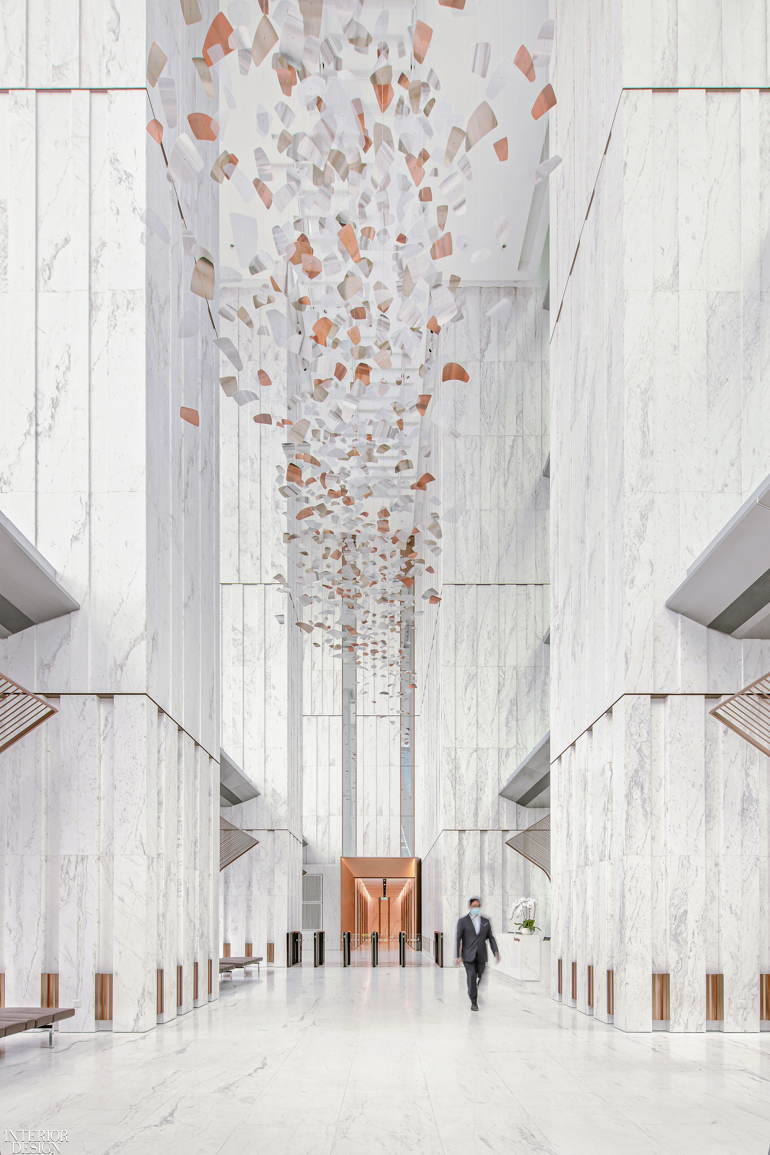
The project neatly toggles between grandeur and intimacy. “It was tricky finding the balance that would appeal to the broad spectrum of the 1,000 employees, from the older guard to the millennials,” Seah begins. The soaring entry lobby rises no less than 82 feet. “The challenge was how to enhance the majestic quality yet not dwarf human scale,” he explains. He and his team’s solution was to clad the space’s colossal columns in white marble, etch the stone with vertical grooves, and then anchor and interrupt them with base insets and horizontal ridges of bronzed aluminum, which break up the dizzying height. In between the columns, the same metal is formed into delicate arched canopies, under which seating niches are nestled. Further tempering the vastness is a commissioned sculpture of silver and bronze pieces that descends like a glimmering cumulus from above.

For the meeting and function areas, on floors eight through 10, MOD went warmer and smaller scaled. Also on the eighth floor is a café that’s similarly welcoming, serving baked goods and espresso. In it, MOD paired oak-slat paneling with a rough-hewn stone counter and seating clusters offering partial privacy. (Pre-pandemic, the café was conceived as the starting point through which all visitors pass through before proceeding to the range of meeting hubs.) Connecting levels eight and nine is a spiral statement stair encircled by golden rods—akin to an opulent birdcage. Its supple leather handrail
is a sybaritic yet grounding touch.


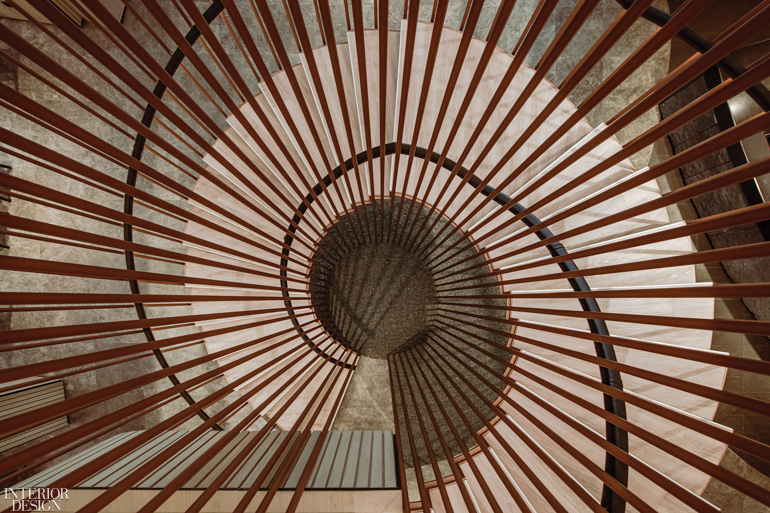


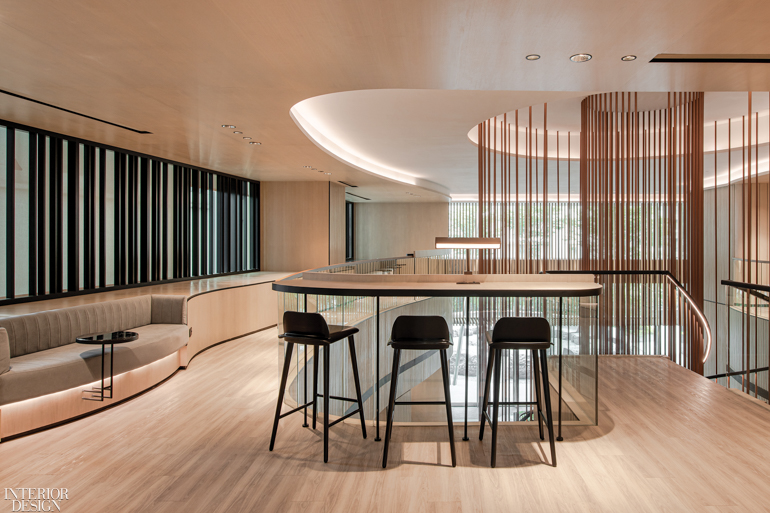

Project Sources: Through Space Furniture: Benches (Lobby). Inovar: Tread Surfacing (Stair). Marset through Neiviv Home: Sconces (Café). Saum & Viebahn: Banquette Fabric (Hot Desking). Throughout: Veritas Design Group: Architect of Record. Brandston Partnership: Lighting Consultant. R&C Creative Studios: Custom Furniture Workshop. PVD Titanium Coating: Metalwork. Quantum One: Woodwork. Axis Stone: Stone Supplier.
