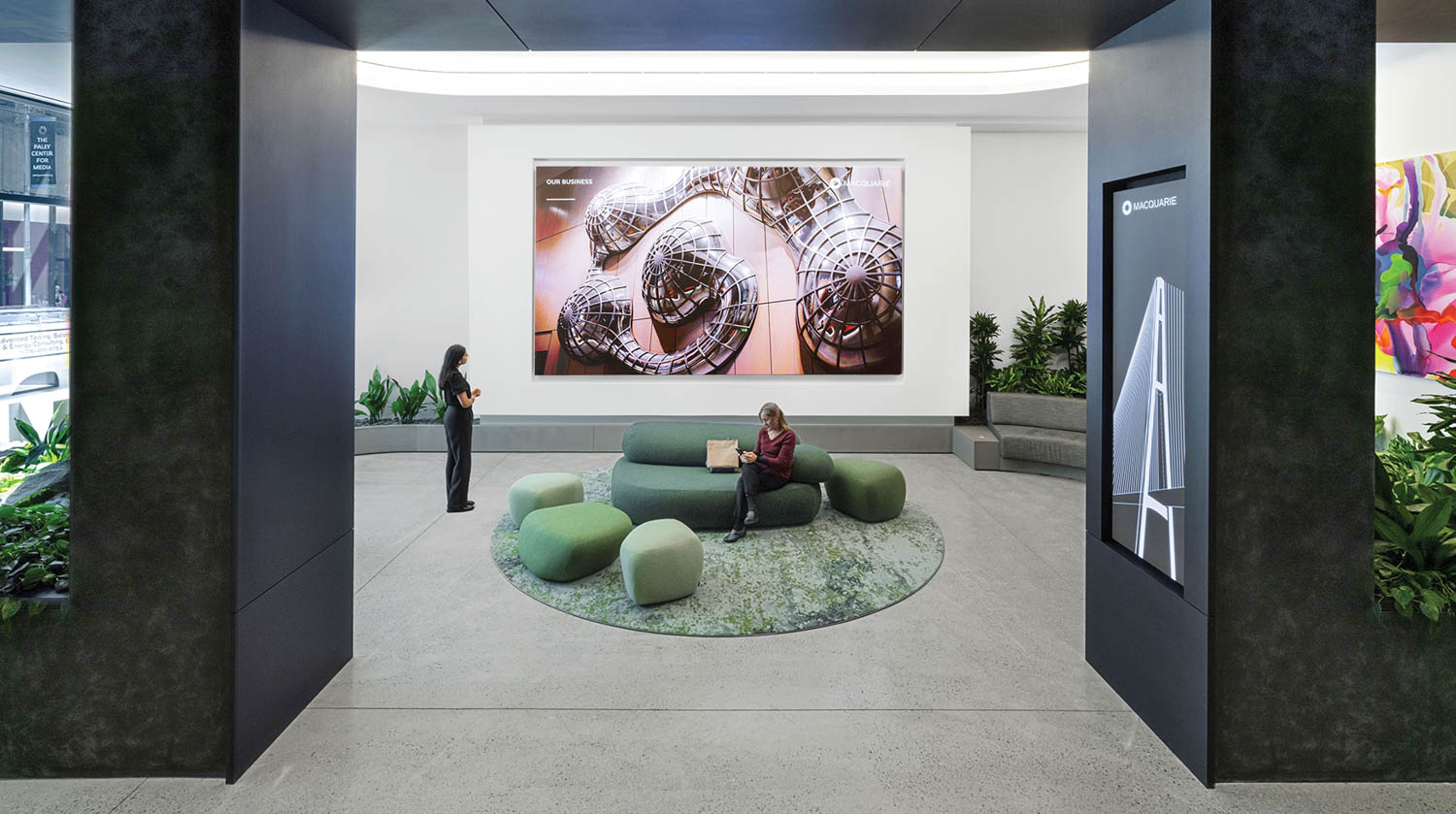Modern Mix: East Side Apartment by Eisner Design
Shuttling regularly between New York and Hong Kong and working in the fast-paced world of finance is bound to generate a bit of stress. So when the fund manager/owner of this expansive East Side apartment asked New York architect Joseph Eisner of Eisner Design to turn it into a family retreat, the architect aimed to shape a space that would quietly reflect his international experience, yet provide a serene antidote to the hustle and bustle of his globetrotting work life.
“My client had cultivated strong Asian sensibilities after living in Tokyo and Hong Kong for many years,” says the architect. “He is also a fastidious, understated person—so all these qualities became important parts of the aesthetic we developed.”
The initial challenge was to combine two separate adjoining apartments into one, free-flowing floor plan with three bedrooms. “The fact that the apartments were absolutely packed with risers and pipes that couldn’t be moved presented a real obstacle,” says Matt Meyer, project architect. The architects transformed the obstacle into the apartments defining element, encasing the pipes with a curved wall that not only serves as a central organizing element linking the original two apartments, but also subtly reflects the shape of a pair of historic samurai swords the owner acquired during his travels.
“The wall is also like a kind of mask that reflects the private nature of the client and separates the public spaces of the home on one side from the private spaces on the other,” says Eisner. The private spaces, in particular, are tinged with quiet Asian influences that harness a sense of calm. Walnut flooring throughout extends to the master bedroom, where reclaimed pine was selected for a slatted central headboard that pivots upward into a ceiling canopy, a dramatic structure that shelters an adjoining office area directly behind the master bed.
In contrast, stone tiles set a mild Asian tone in the master bath, where a clean, white oval tub appears to float against gray linear wall tiles and contrasts with cabinets of reclaimed antique pine once used to surround Japanese soaking tubs.
The family’s ceremonial lifestyle, along with a taste for technology, influenced much of the public spaces, including a vestibule near the entrance dedicated to the removal of shoes, a ventless fireplace in the living room, a remote-controlled stereo system and window treatments, and foot pedals in the kitchen that allow for hands-free operation of the faucet. A layered mix of materials in the living room and kitchen, including Venetian plaster walls, stainless steel counters, a stuccoed concrete sheer wall, and glass and white lacquer cabinets, round out the crisp modern spaces with a spirited blend of textural grace notes.


