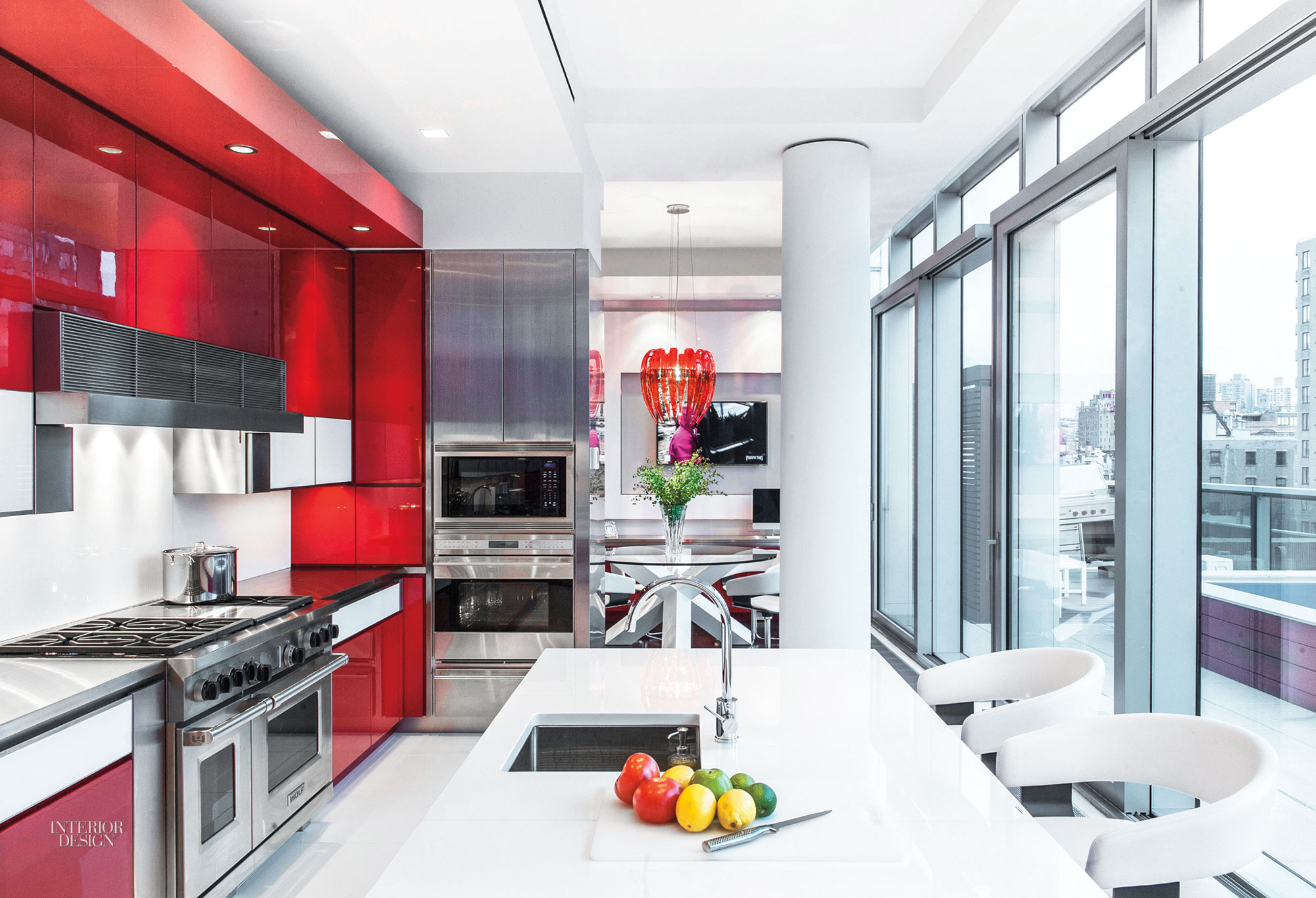Mojo Stumer Associates Gut Renovates Duplex Penthouse in New York’s West Village

“He is a pure modernist,” architect Mark Stumer says of his entrepreneur client Mark Jacobson. So it was kismet that in searching for a large apartment in New York’s West Village to call home, Jacobson found it at an address flanked by two modernist buildings. Make that, found apartments, plural: There were four in total. Stumer and senior associate Peter Johns’s task was to combine them into one luxe duplex penthouse.

Gutting both floors, the pair negotiated a strict grid of structural columns, wrapping living areas and bedrooms around services at the core. Positioned on one side of the residence, the lounge and bar area is extended by an outdoor deck; on the opposite side, the kitchen benefits from the same treatment. Speaking of the kitchen, per the client’s request, it had to be fiery red. Stumer and Johns offset the intense color by pairing it with stainless steel and white back-painted glass elements. Except for the dining room’s rich mahogany floorboards, white Glassos flooring flows throughout, an ideal blank canvas and a perfect contrast to the mighty steel staircase. The kitchen’s red lacquer pops back up on occasion, from the dinette’s chandelier to the living room’s variegated area rug, creating a sense of continuity.

Project Team: Design Principals: Mark Stumer; Peter Johns. General Contractor: Built Rite Contracting. MEP: Stanislav Slutsky. Structural Engineer: Robert Silman Associates.



