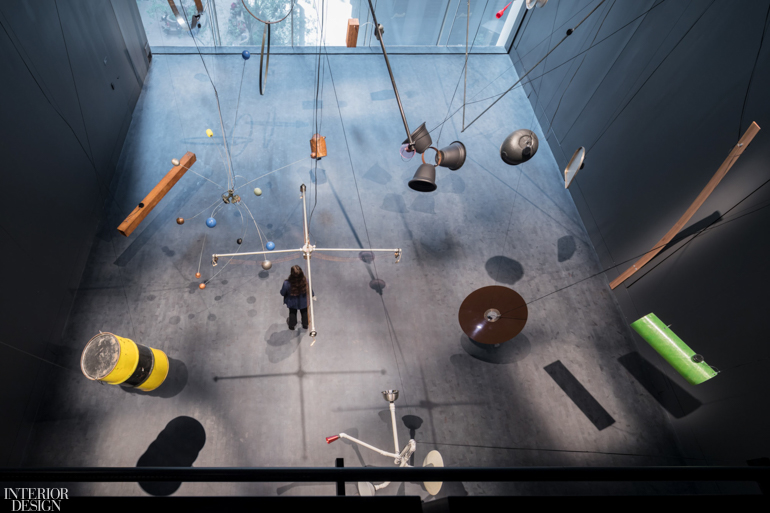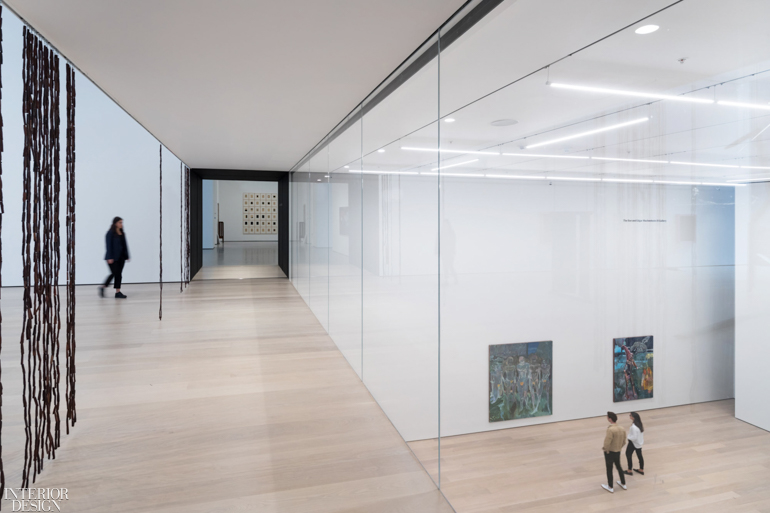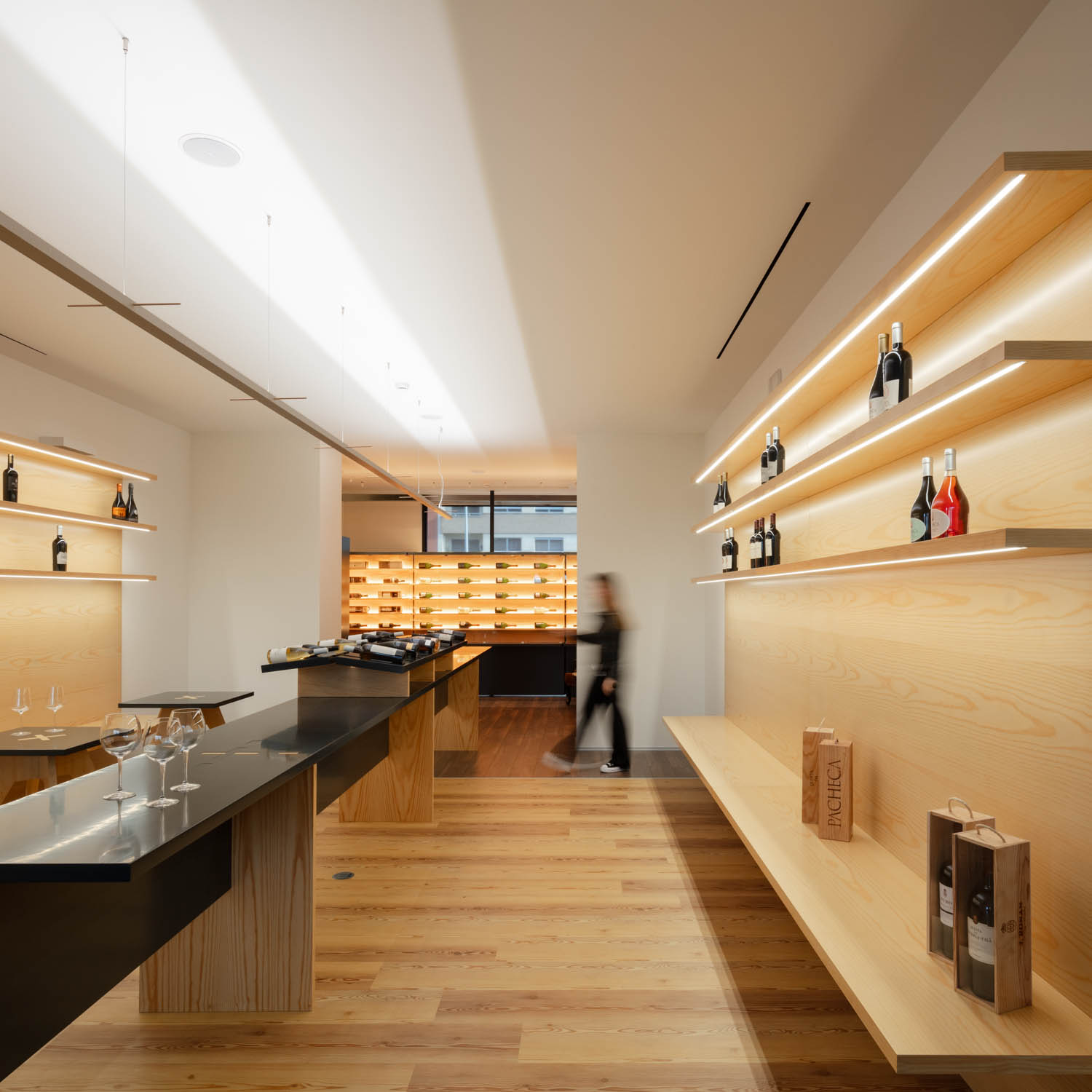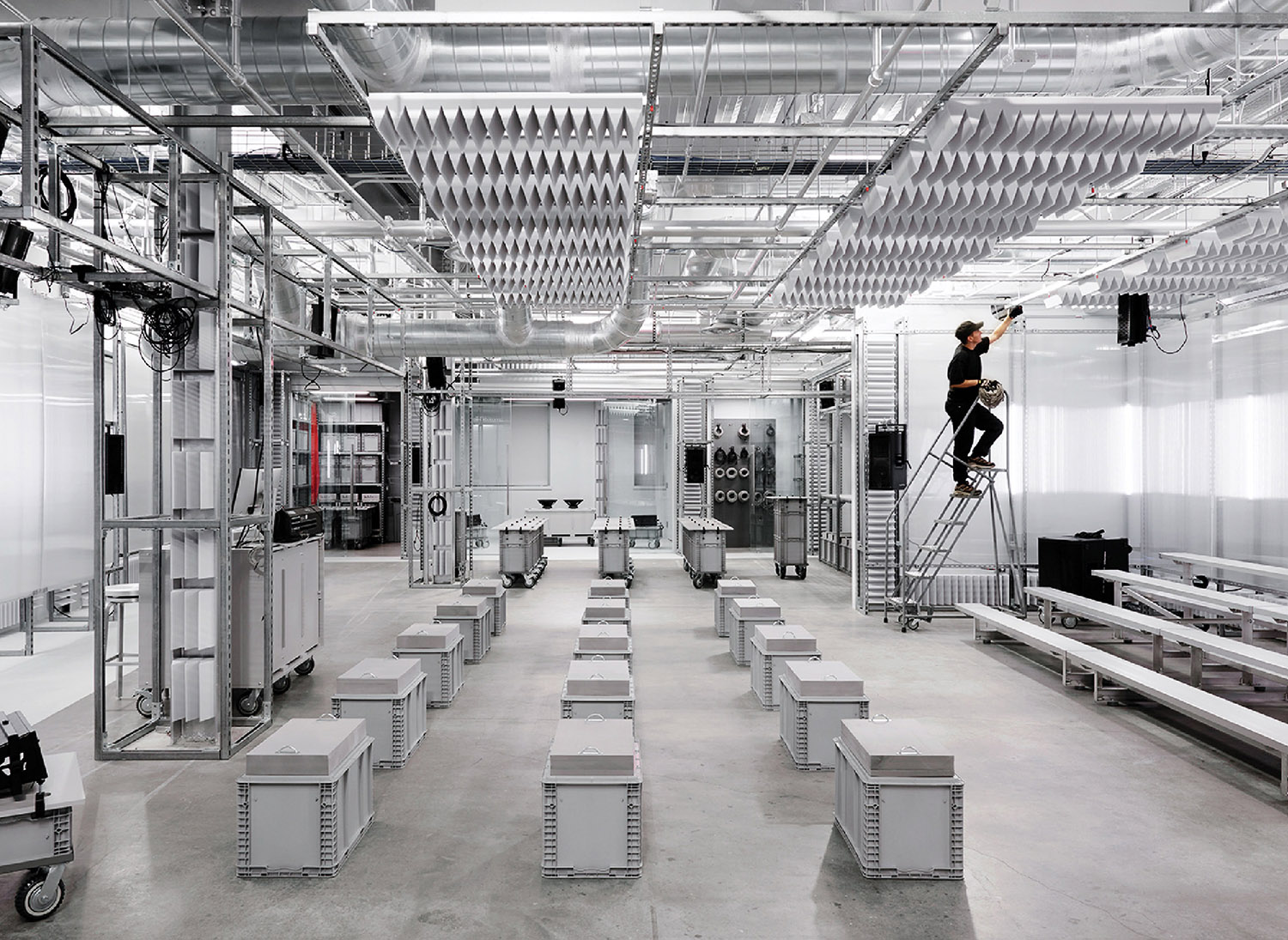MoMA Reopens After Renovation by Diller Scofidio + Renfro and Gensler

With its freshly sanded floors and painted white walls, the newly renovated and expanded Museum of Modern Art officially opened today following a sneak peek for the public over the weekend. Architecture firms Diller Scofidio + Renfro and Gensler collaborated on the project, adding more than 40,000 square feet—or 30 percent more gallery space—across the museum’s six stories. The museum closed temporarily in June to execute final stages of the update, which began in 2014.
Now MoMA functions as an endless labyrinth of art—seemingly impossible to explore in one visit—with plenty of seating to recharge along the way. By design, the museum’s new David Geffen Wing wing on the west side of the building flows seamlessly into its pre-existing galleries and corridors with sleek, sliding glass doors dividing one exhibition space from the next.

The museum’s expansion also heralds several new additions, including the Studio, a space in the heart of the building for rotating interdisciplinary exhibitions and live performances; a Creativity Lab on the second floor; The Carroll and Milton Petrie Terrace Sixth Floor Café; and two street-level galleries open to the public at no cost. The new MoMA also spotlights several architecture and design exhibitions focusing on skyscrapers, the architecture of modern museums, and modular construction projects, as well as a show that delves into the history of textile traditions called “Taking a Thread for a Walk.”



Read more: “Pierre Cardin: Future Fashion” Brings Space-Age French Design to Brooklyn


