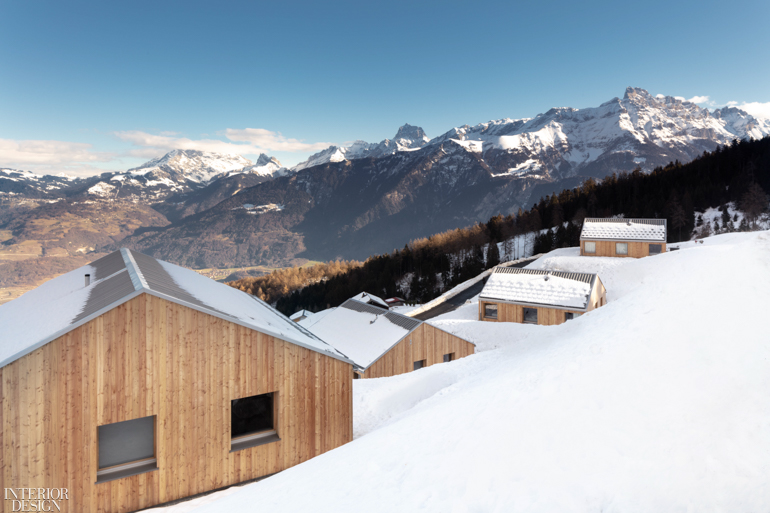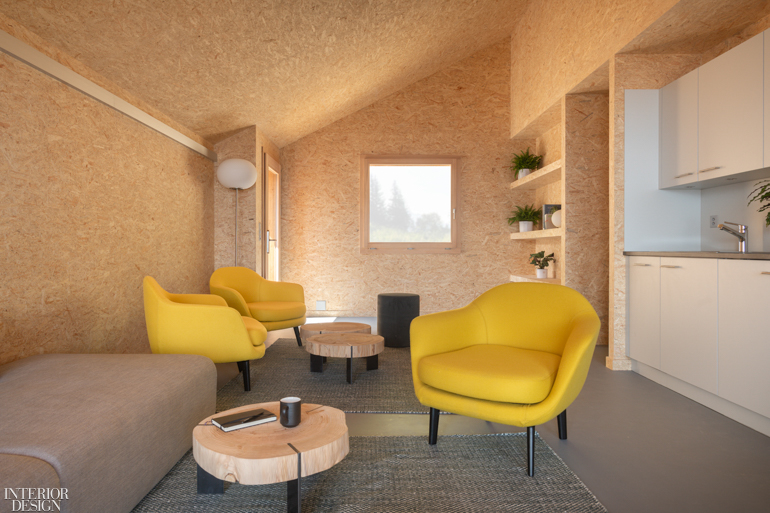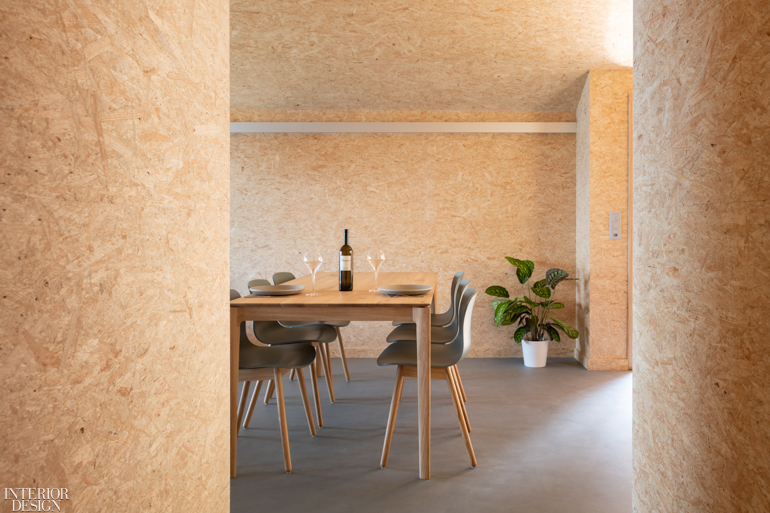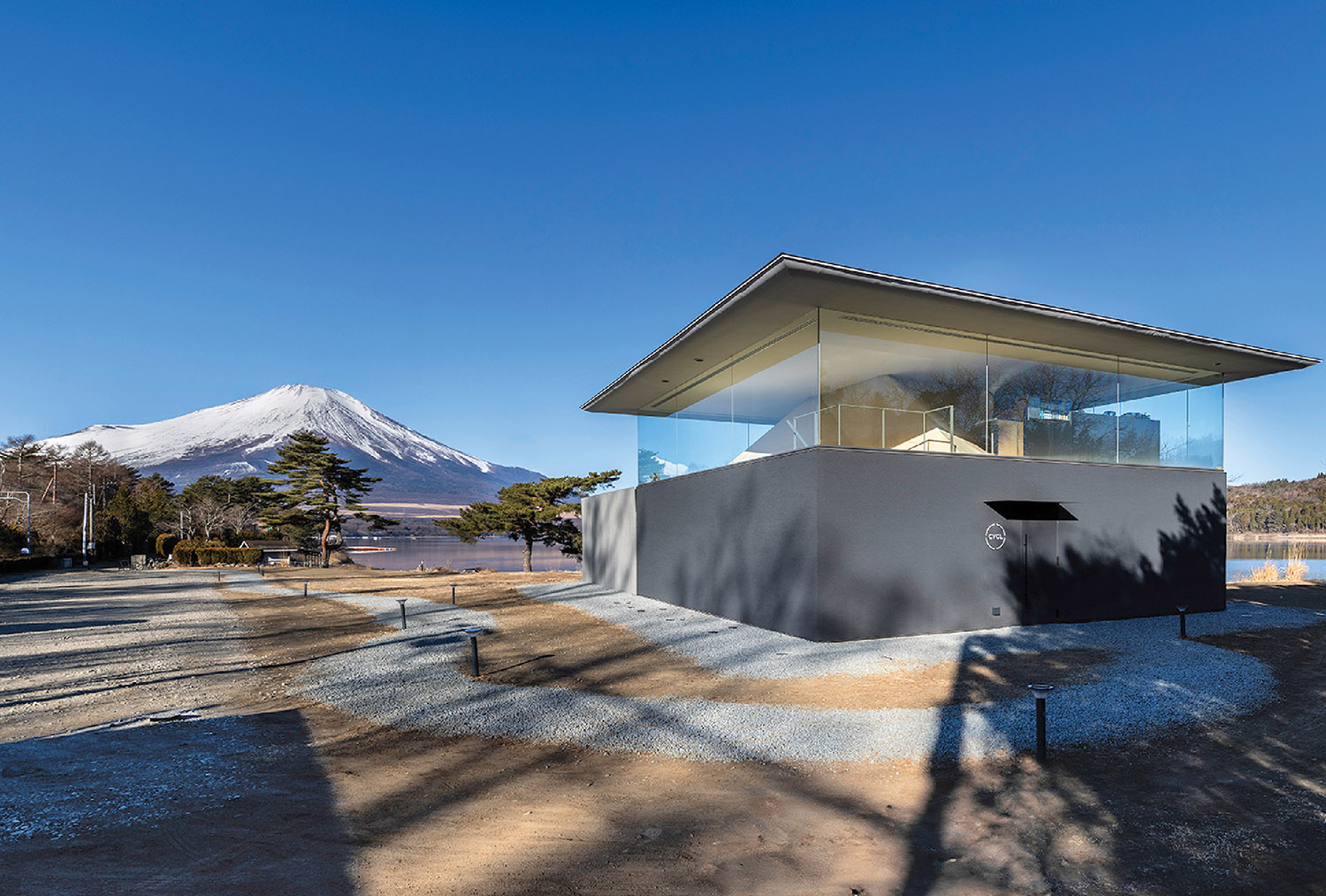Montalba Architects Designs Whitepod Eco-Luxury Hotel in Switzerland

The definition of multi-cultural, David Montalba was born in Florence, Italy, spent childhood years in Switzerland, and moved to SoCal, first Carmel, then San Diego with the dream of becoming a professional surfer. Ultimately, he deemed architecture a far more practical career choice and succumbed to the lure of Los Angeles. First came an undergraduate degree in architecture, then a master’s from UCLA. Both his studio, Montalba Architects, and his home are in Santa Monica. But he still has family in Switzerland (ergo his Swiss along with American passport) and six years ago set up an office in Lausanne with a staff of ten. Which brings us to a spate of recent Swiss projects, arguably the most charming of which is Whitepod chalets. Located in the mountainous hamlet Les Giettes in Valais, about an hour’s drive from Lausanne, they compose a campus of nine dwellings with 21 slated upon completion of the project, where buildings for a restaurant and reception are included.

Minimalism and sustainability were principal drivers from the start as was the idea of modern eco-luxury. While the first is obvious and seemingly simple at first glance, the second is deeply detailed and complex. In fact, Montalba’s very first decision, where to position the single and double-level structures, was determined by sustainable precepts. “It was all about site conditions,” he begins. “We wanted minimal soil displacement.”

The chalets, either 1,010 or 2,150 square feet, are totally Swiss. They’re made of indigenous larch from local forests and meant to gray over time to blend with the landscape. Their large panels were fabricated nearby and assembled on site in a building process aimed at reducing costs with fewer people spending less time on site. Roofs are zinc, also sourced locally. Inside, walls and ceilings are clad with oriented strand board, and laminated-wood kitchen cabinetry comes from a local maker. Checking off another green box is radiant-heated concrete flooring, obviating the need for forced-air heating. Triple-pane glazing also helps combat heat loss, while large operable windows aid in summer cooling. As for water, each chalet has its own well filled from mountain streams and snow melt. Mountain water also powers the turbines providing electricity. Even parking has an eco twist. Driving is minimized; guests park in a communal lot and then proceed by foot to individual quarters.

What else reads Swiss? “The reserved geometry,” Montalba responds. “We felt no need to reinvent the building.” So, the Whitepod chalets adhere to vernacular mountain buildings’ simple forms with large, punched openings. Making his point, the architect shows us images of 200-year-old stone and wood farmhouses. The ties couldn’t be stronger. Nor could the lure of Alpine travel in any of the four seasons.





