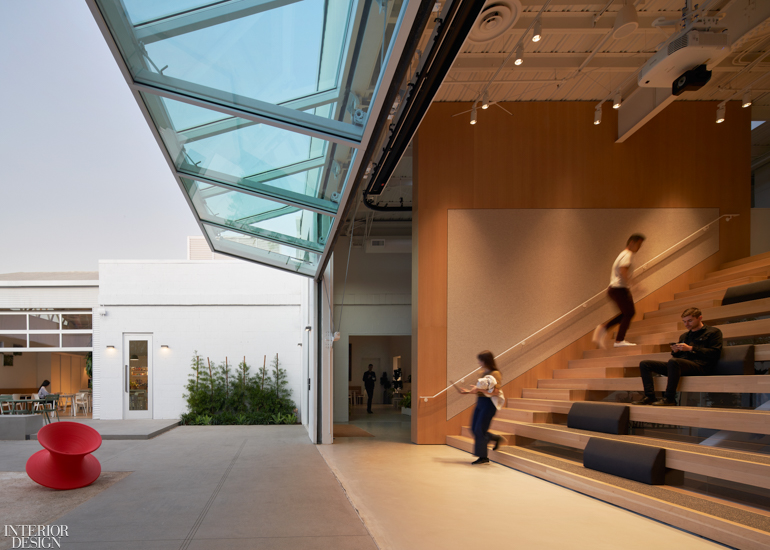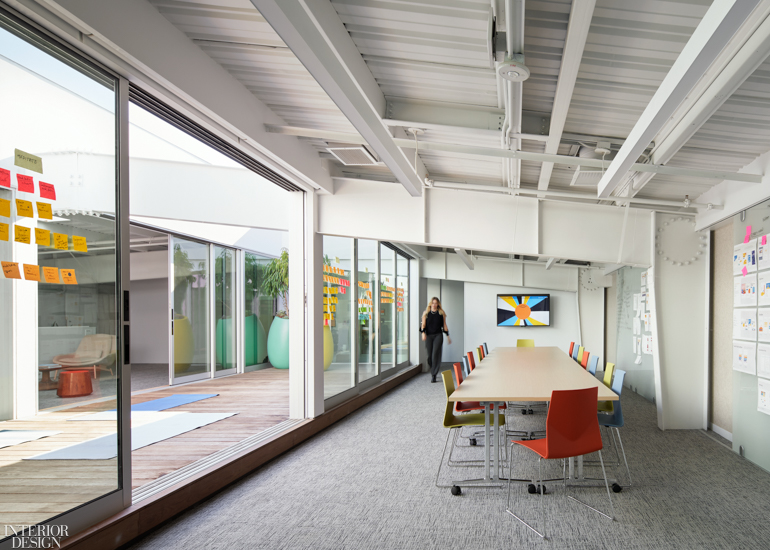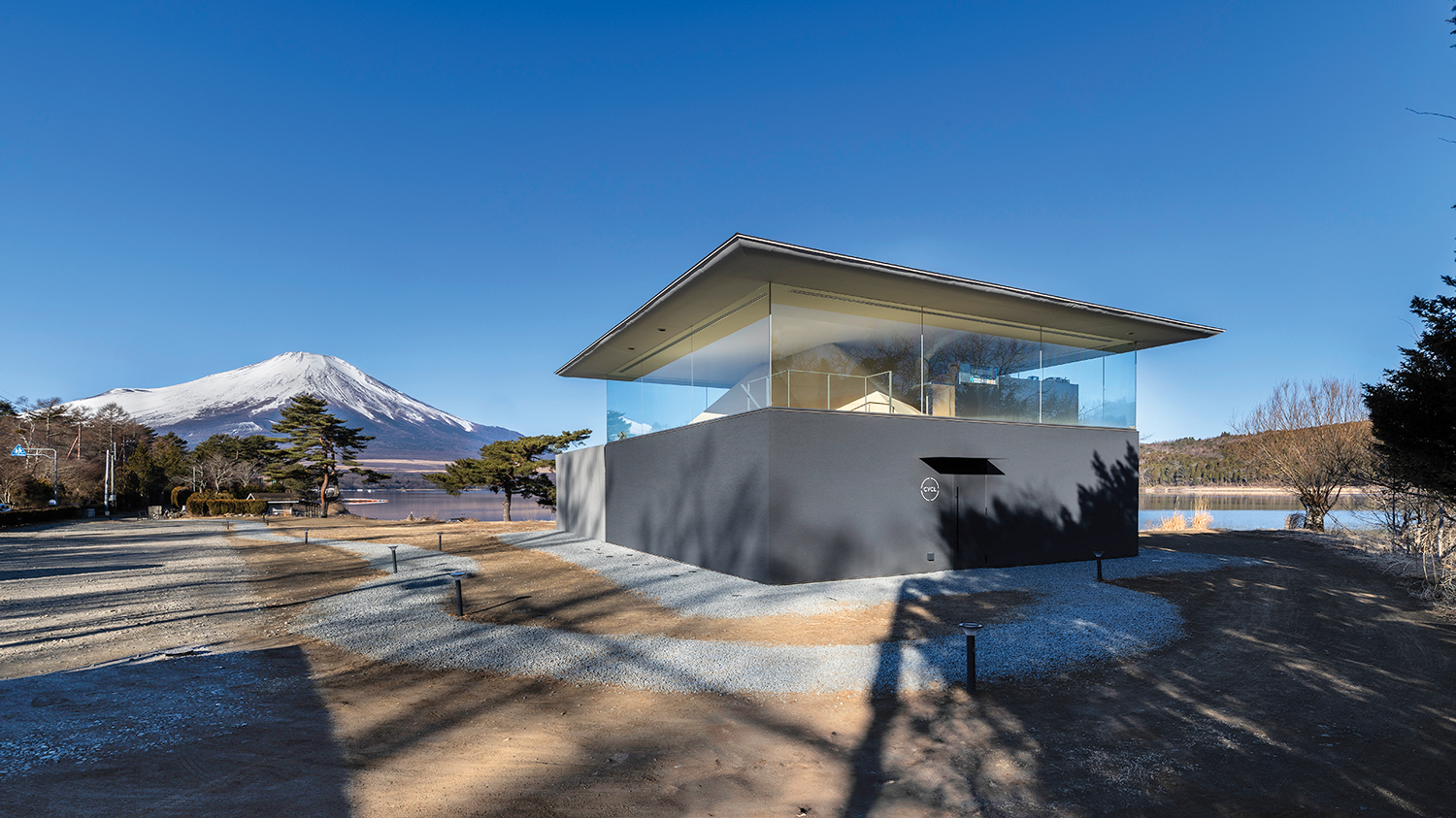Montalba Architects Gives Headspace More Room to Work—and Breathe—in California
Search meditation apps and seemingly endless options pop up. Stress, anxiety, mindfulness, sleep problems? There’s an app (or several) to address it. Surely, Headspace is one of the most popular if the company’s claim of 60 million users since its 2010 founding is accurate. Architect David Montalba is partially responsible for the company’s growth—at least its physical expansion. No surprise, since Montalba is friends with the company’s CFO and his own studio is part of Santa Monica’s arts complex, Bergamot Station, where Headspace has had quarters since 2016.

Headspace comprises a campus of four structures, three of them renovated by Montalba Architects for a total of 32,700 square feet. The most recent (and extensive) undertaking entailed two of the repurposed, industrial steel structures, now newly interconnected.
Yet in true SoCal spirit, the big move relates to the outdoors. To make the connection, Montalba commandeered an erstwhile parking space and transformed it to a bona-fide courtyard set with Thomas Heatherwick Spun chairs. Making the connection, too, is a 25-foot-high, bi-fold airplane door. When raised, it opens the completely rebuilt interiors to the exterior. Closed, it lets daylight permeate. Just inside, Montalba added a stadium stairway, its bench-like treads mostly inlaid with terrazzo-patterned rubber flooring, its side wall covered with felt for acoustics. Meanwhile, overhead a double-sided screen drops down for viewing from both stair and courtyard vantage points. That’s one of the buildings.

Of course, there’s an ample kitchen and it occupies the site with the exposed truss ceiling. Here, the crisp, white environment, just beyond the stairway, has lacquered custom millwork and Caesarstone counters. Workspace surrounds it, but so too does a huddle lounge extending to underneath that stairway. At Headspace, staffers have a fluid situation. It’s part free address, ergo the plethora of lounge and outdoor options, and partially dedicated with systems and conference rooms in place both upstairs and down. Speaking of dedicated, an outdoor “room” at ground level is given over to meditation and/or yoga while upstairs another open-air courtyard offers a similar situation. On a higher plane, Montalba likens it to a James Turrell Skyspace.





Read next: BLDWN and Montalba Architects Celebrate American Design in Los Angeles


