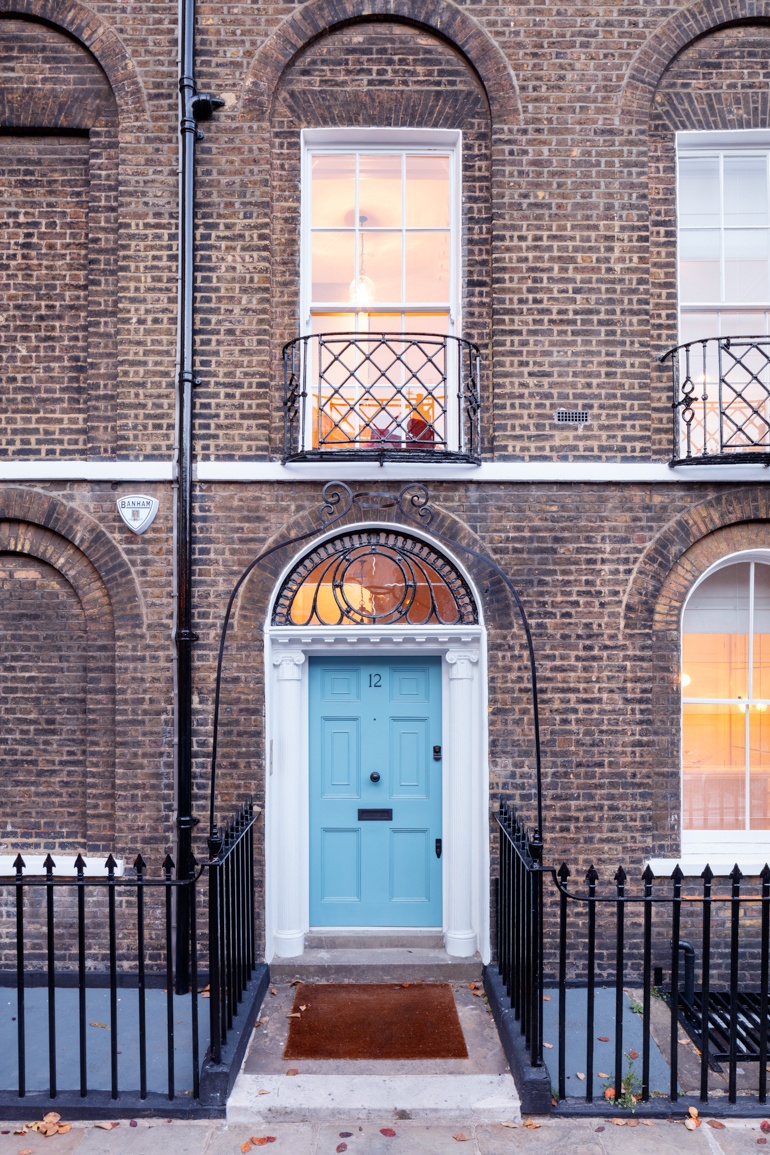MoreySmith Renovates a 19th-Century London Townhouse With a Mix of Luxe and Historical Details

The owners of an early 19th-century townhouse in the historic London neighborhood of Clerkenwell knew it needed a bit of an overhaul. So, they turned to MoreySmith to breathe new life into the home and make it fit for entertaining.
“We enjoy the challenge of sensitively transforming historic buildings,” says Linda Morey-Burrows, the founder and principal director of MoreySmith. “There’s always the possibility of making unexpected discoveries as you peel back the layers of history.”
Read more: Michael K. Chen Renovates a Commodious Park Avenue Pre-War Apartment

Those layers started with original timber flooring and a staircase that ran from the basement to the third floor. Yet there were also some challenges—a sinking floor for one. The team excavated the basement and lowered the first floor, posing some opportunities for clever design. Specialist craftsmen also restored or replaced heritage cornices and ceiling roses that weren’t in the best condition. A dumbwaiter connecting the dining room and kitchen was installed to support entertaining as well.
“When working with listed buildings, we aim to restore, expose, and enhance as much as possible,” Morey-Burrows says. “These exceptional historical attributes have also been balanced and complemented with luxury contemporary finishes.”

One of the home’s key entertaining areas is the bar, located right on the first floor as one enters. Velvet high chairs give a plush touch, and a mirror-covered wall opposite the bar adds some depth to the space.
“We were very excited with our creation of the bar,” Morey-Burrows notes. “It was a great brief and wonderful to be able to design such a striking centerpiece as well as provide a warm and comfortable relaxation area for the family.”
Read more: Jacques Hervouet Interiors Radically Remakes a Classic Paris Apartment

But in the end, the project wasn’t just about adding modern touches. MoreySmith also honored the townhouse’s heritage with references to the past. The parapet was stained so it would appear covered in soot, remaining consistent with the aged façade. And in a reference to the 19th-century window tax, a stack of windows was kept closed off. But no worries, there’s plenty of light throughout the space to go around.
Project Team: Founder & Principal Director: Linda Morey-Burrows; Associate Director: Dani Salamon; Architect: Rholdah Cameron-Hayes; Designers: Zoe Bailey and Michelle Laundy.
Keep scrolling to see more images of the project >








Read more: Studio JeanCharlesTomas Transforms a 19th-Century Flat in Paris’s Sixth Arrondissement


