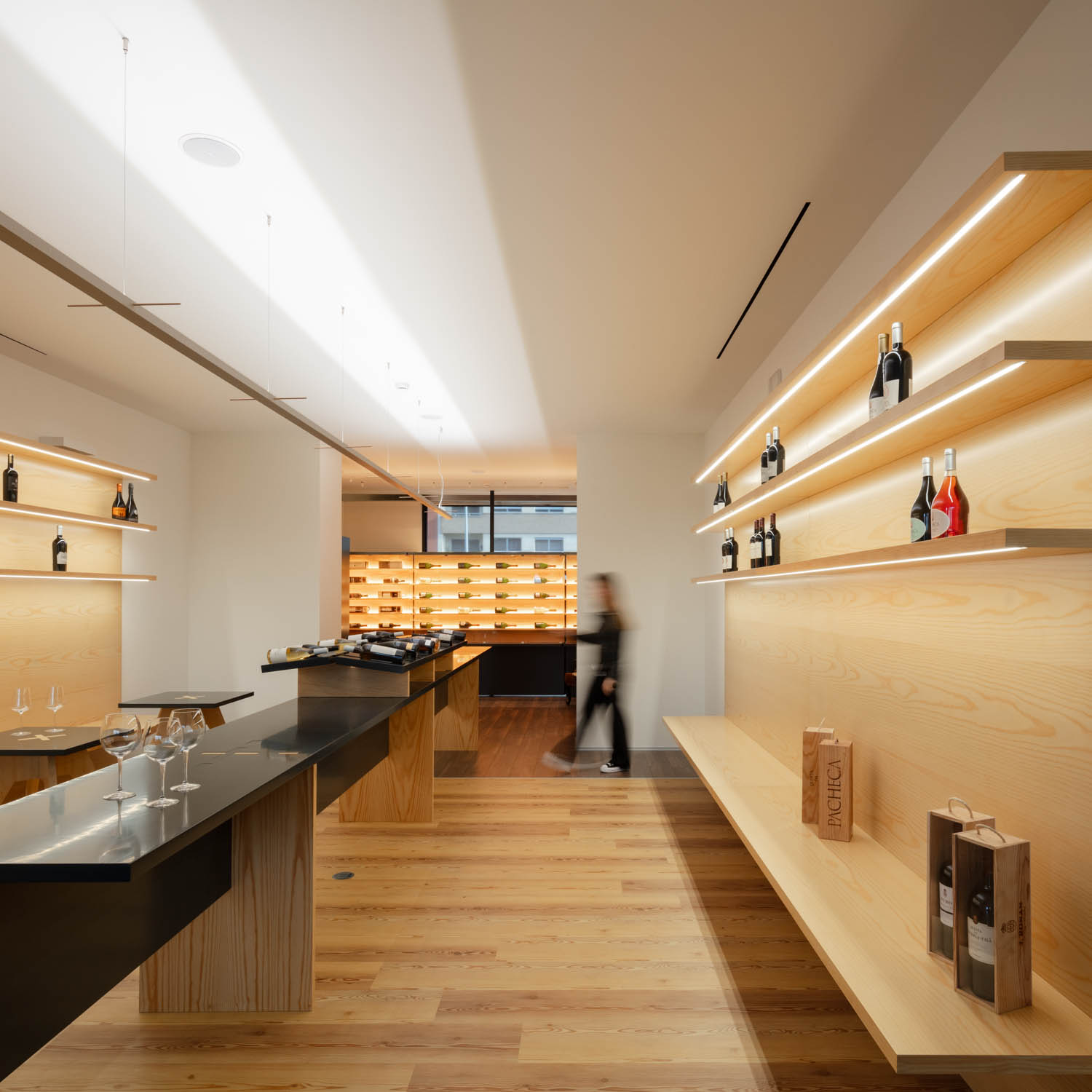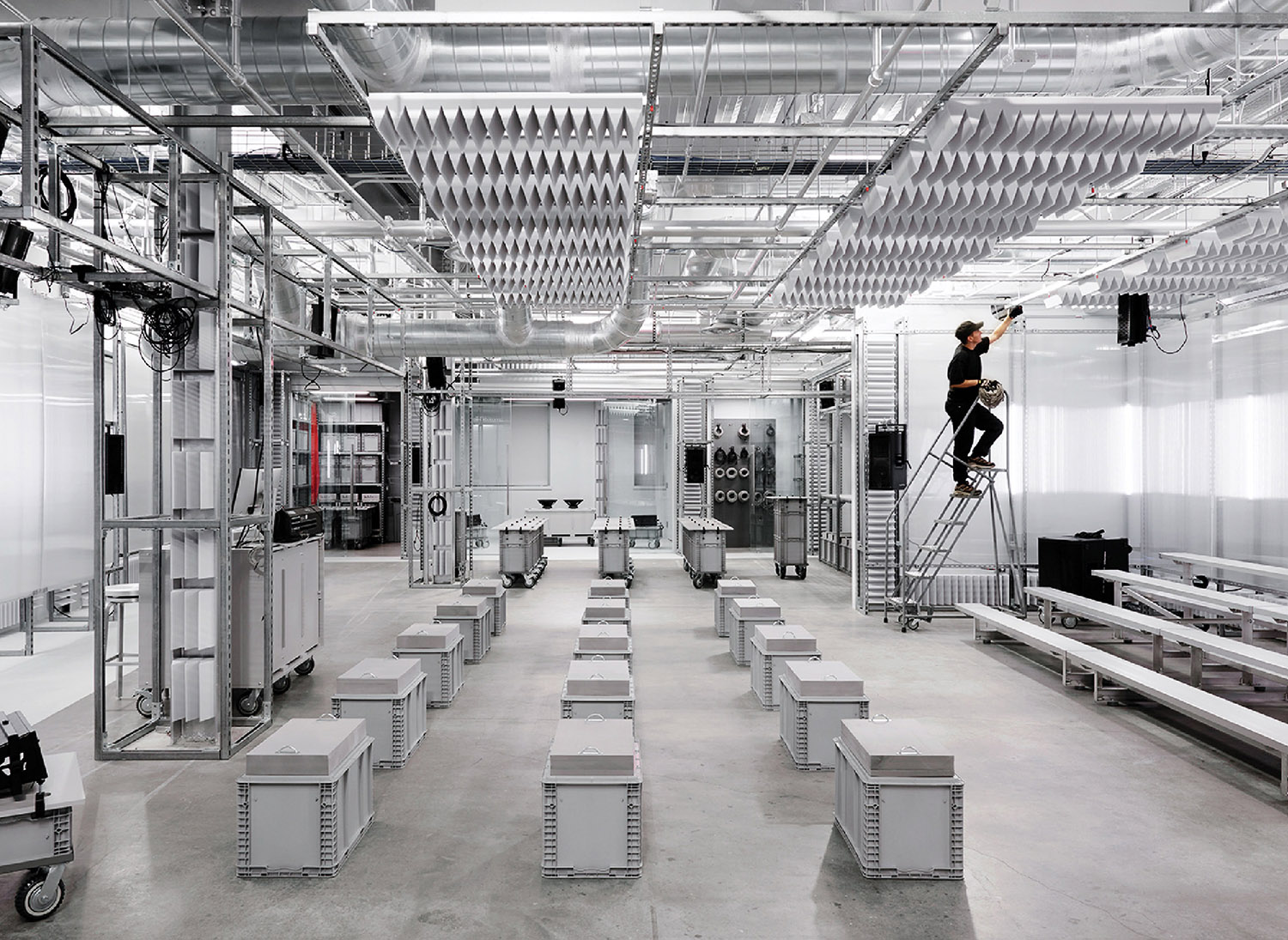Morphosis Designs the Orange County Museum of Art
Thom Mayne was named a Pritzker Prize laureate in 2005. Morphosis, the firm he co-founded, has been a seminal force in the architectural landscape since inception in 1972. Its portfolio is filled with myriad and diverse projects, mostly grand in scale. To wit: Bill & Melinda Gates Hall at Cornell University, the Bloomberg Center at Cornell Tech on Roosevelt Island, Emerson College in Los Angeles, the Federal Building, San Francisco. A museum, too, the Perot Museum of Nature and Science in Dallas. But nary an art museum until now. Cue the Orange County Museum of Art in Costa Mesa. “It’s been an 11-year journey,” says Mayne. “It’s a relief that it’s happening.”


The 52,000-square-foot museum will occupy the last vacant site within the Segerstrom Center for the Arts, currently comprising an opera house, concert hall, black box theater, and education center. On site, too, is an immense Richard Serra sculpture, Connector, mandating dialogue. So, the heart of OCMA will be a grand outdoor public stair facing the sculpture and the museum’s entry. It will be serve as an invitation to the public in the manner of Rome’s Spanish Steps and the outdoor stairway at New York’s Metropolitan Museum of Art. A rooftop terrace, accessed by the steps, and street-front windows will further welcome and promote gathering.

Inside, the main floor is slated for 25,000 square feet of flexible gallery space arrayed around a soaring atrium lobby suitable for performances and education events. Offices will occupy the second floor; most art storage will be off site. Flexibility is key, first to exhibit the museum’s collections including works by such California-centric artists as John Baldessari, Chris Burden, Richard Diebenkorn, Robert Irwin, and Ed Ruscha as well as contemporary art spanning Pacific region. According to project architect Brandon Welling, flexibility is crucial for additional factors: the museum’s social and fund-raising events.
Ground-breaking will begin in 2019; opening is projected for 2021.






