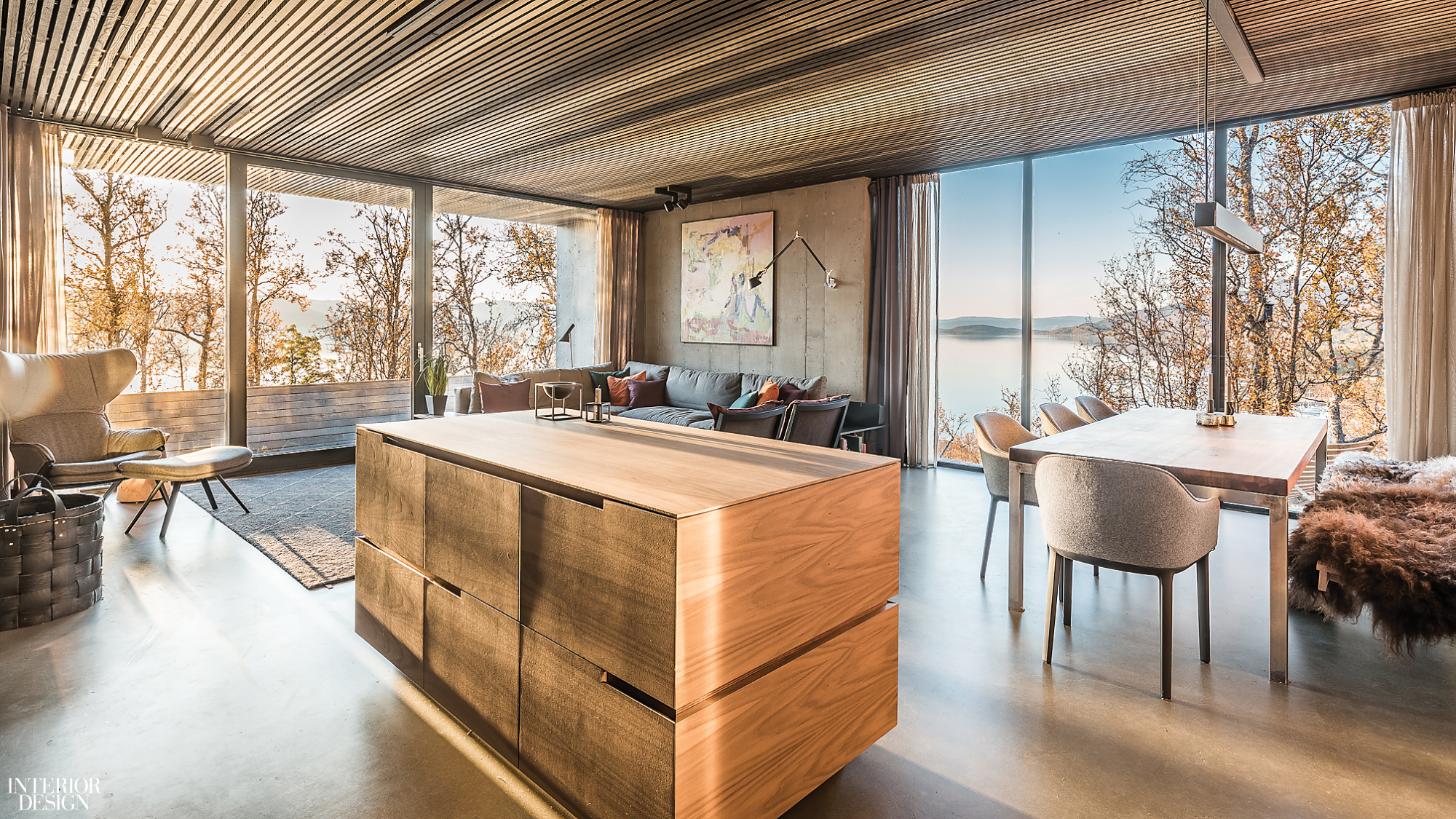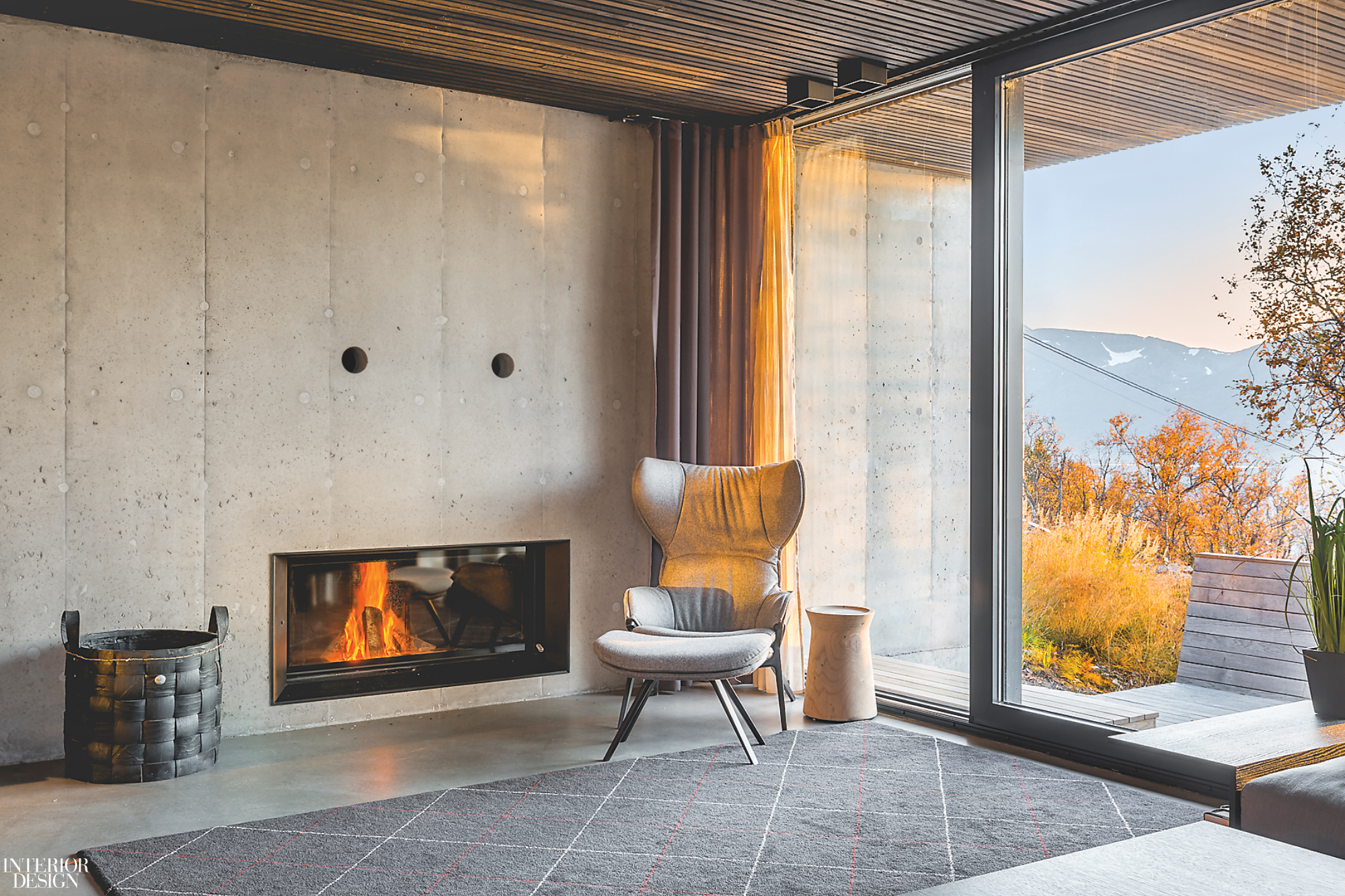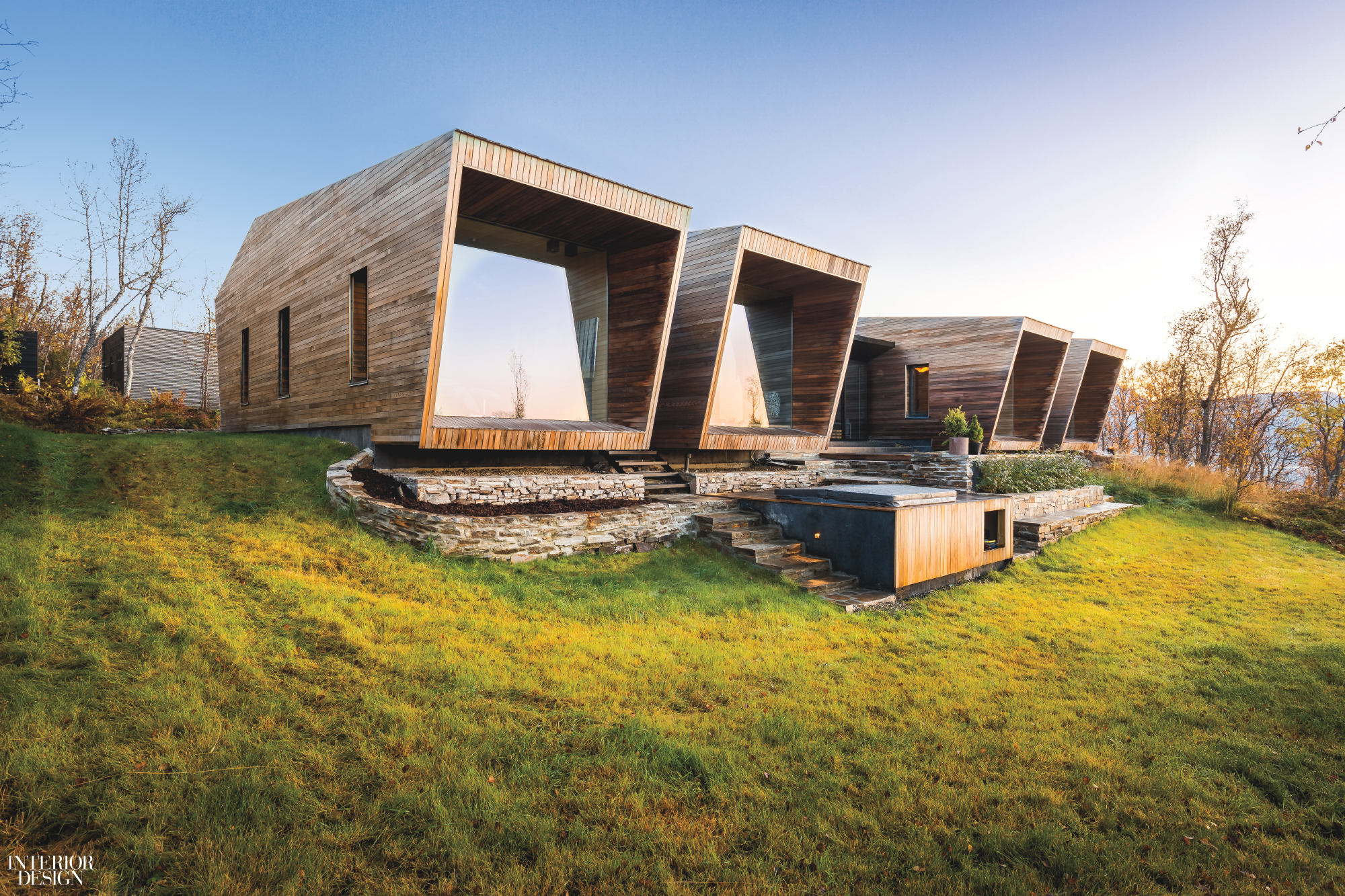Mortenhals House by Stinessen Arkitektur: 2017 Best of Year Winner for Green
Above the Arctic Circle, overlooking a fjord on one side and shielded by forest on the other, sits one of Snorre Stinessen’s most impressive and eco-conscious projects to date. The unusual configuration of this 2,500-square-foot family compound, comprising multiple cabins, plays with the way that the visitor slowly discovers what’s hidden behind the wooden doors. Even the outdoor areas remain private, with only waterscapes or trees as neighbors.

In addition to the aesthetic appeal of the design, it checks off all the eco-conscious boxes: The forest was protected during the building process, all wood was sourced locally, water is used with restraint, and electricity is primarily hydropower. “The construction of separate volumes, with in-between spaces, naturally creates different temperature zones for a very controlled use of energy for heating,” Stinessen explains. “Also, philosophically, the passing from one zone to another, from one activity to another, is emphasized as a journey.”

Natural environment and man-made architecture meet seamlessly and unpretentiously in that way Norwegians seem to get particularly right. Stinessen understands these intersections. Take the central courtyard that, with its fireplace and outdoor kitchen, serves as a winter piazza or the south-facing outdoor area that becomes the setting for long meals on balmy nights. Of course, regardless of the season, there’s also the sauna-with-a-view.



> See more from the December 2017 issue of Interior Design
> See all 2017 Best of Year winners and honorees


