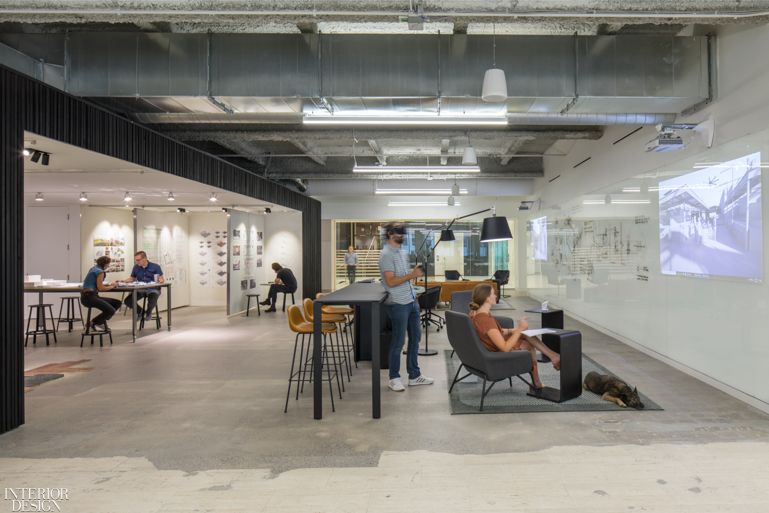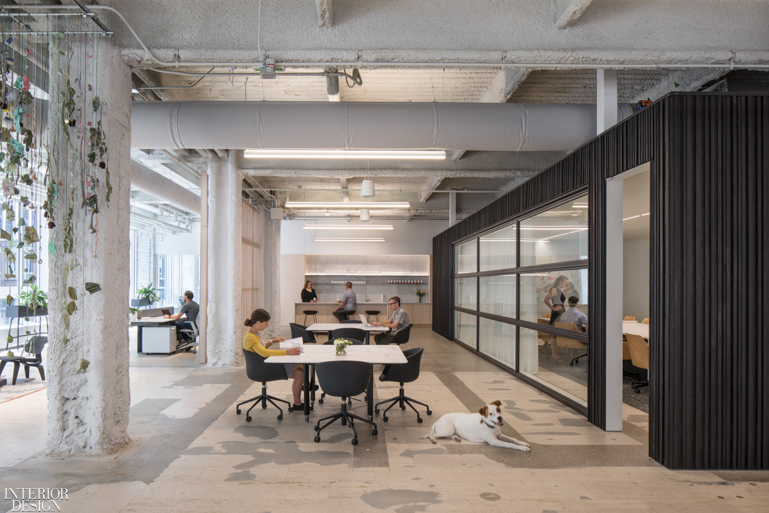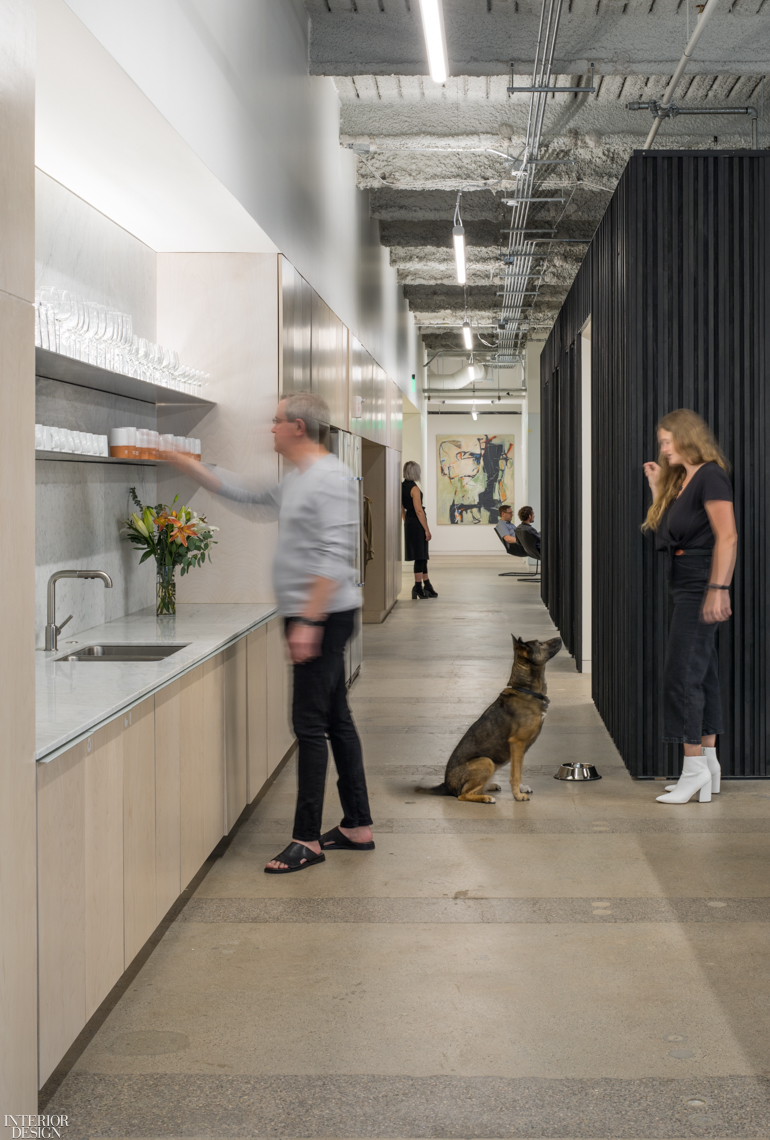MSR Designs Opens Shop at its New 510 Marquette Studio in Minneapolis

After nearly two decades in its old location and following the retirement of its three founders, MSR Design, a Minneapolis-based architecture and interior design firm, moved to a more central space on Marquette Avenue. “Designing for yourself is always difficult,” CEO and principal Traci Lesneski shares, “we have an office of 35 different opinions that are all right.” To come up with the design, the firm’s employees worked in small teams, replicating the client experience. The resulting environment reflects MSR Design’s green values and meets the rigorous requirements to qualify as part of the Living Building Challenge, which ensures buildings are regenerative, self-sufficient, and create a positive impact on the planet.

The main workspace wraps around the windowed perimeter so every team member has access to daylight streaming onto their sit-to-stand desk. To foster creativity, an area deemed the large black box punctuates the center of the floorplan, enabling team members to brainstorm and draft preliminary sketches. “Portions of time are spent in the box instead of it being a place where someone would spend all day,” Lesneski explains. With a focus on salvaged materials, the box also features a room with a garage-style door that opens for group meetings and is comprised of recycled materials from the old office. “Combining old and new is foundational to our work,” Lesneski says, highlighting the incorporation of features such as a historic travertine floor and the existing brick structure into the design. With a state-of-the-art air ventilation system, gender neutral washrooms, and work station flexibility, the MSR Design team members—and their dogs—have a new home that enables them to bring to life their best work.








