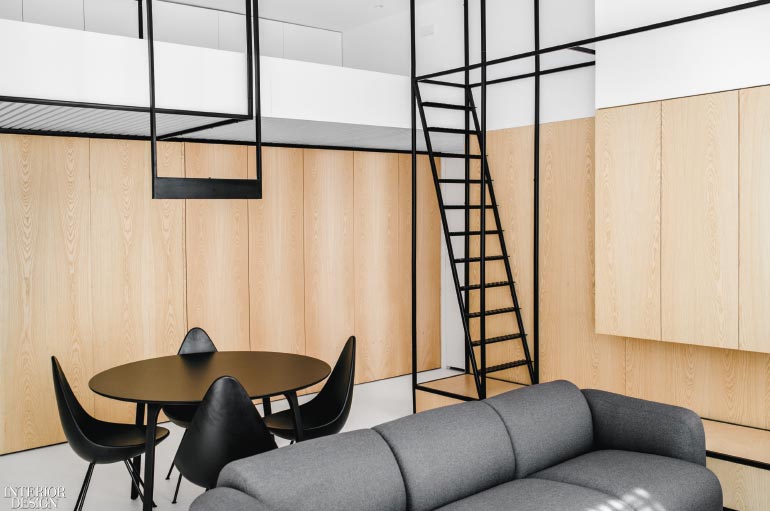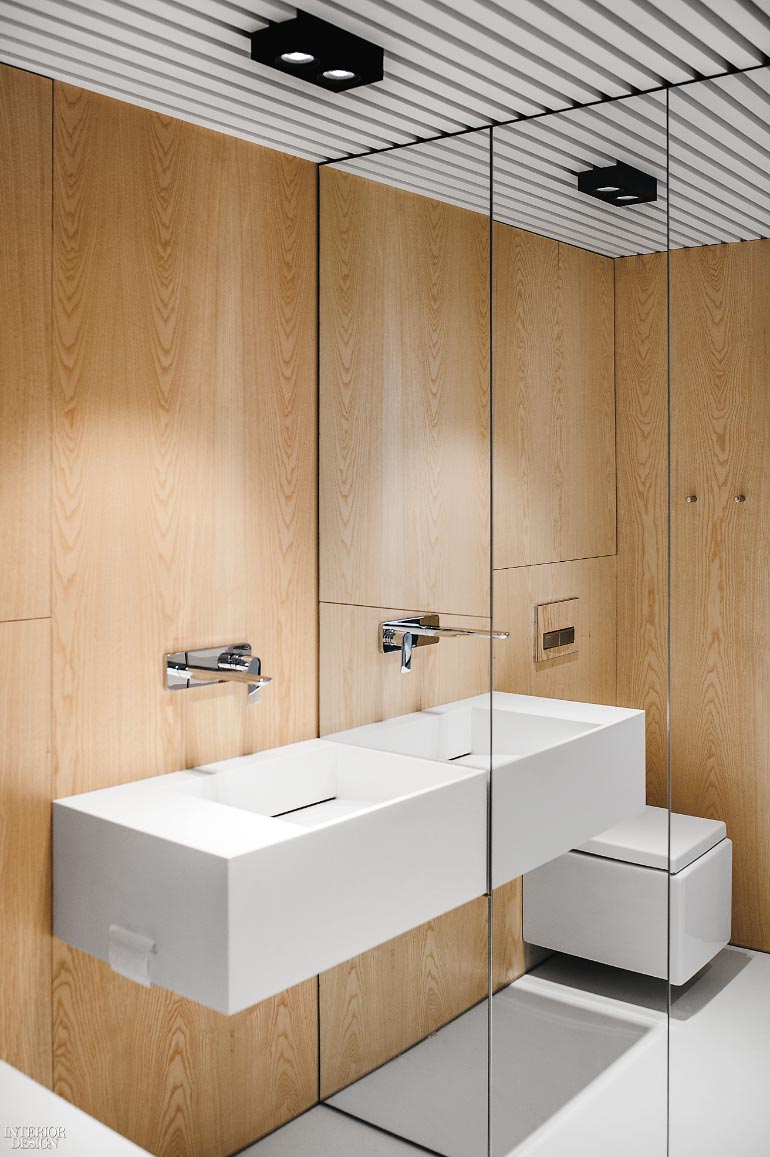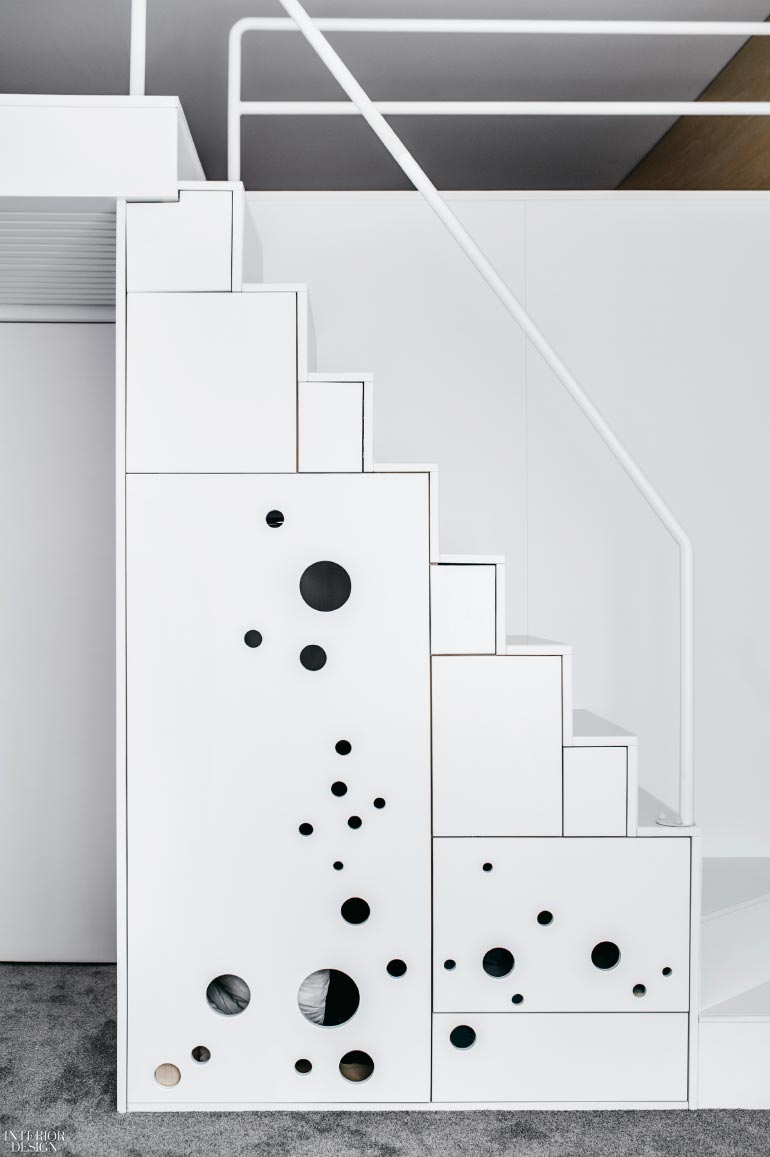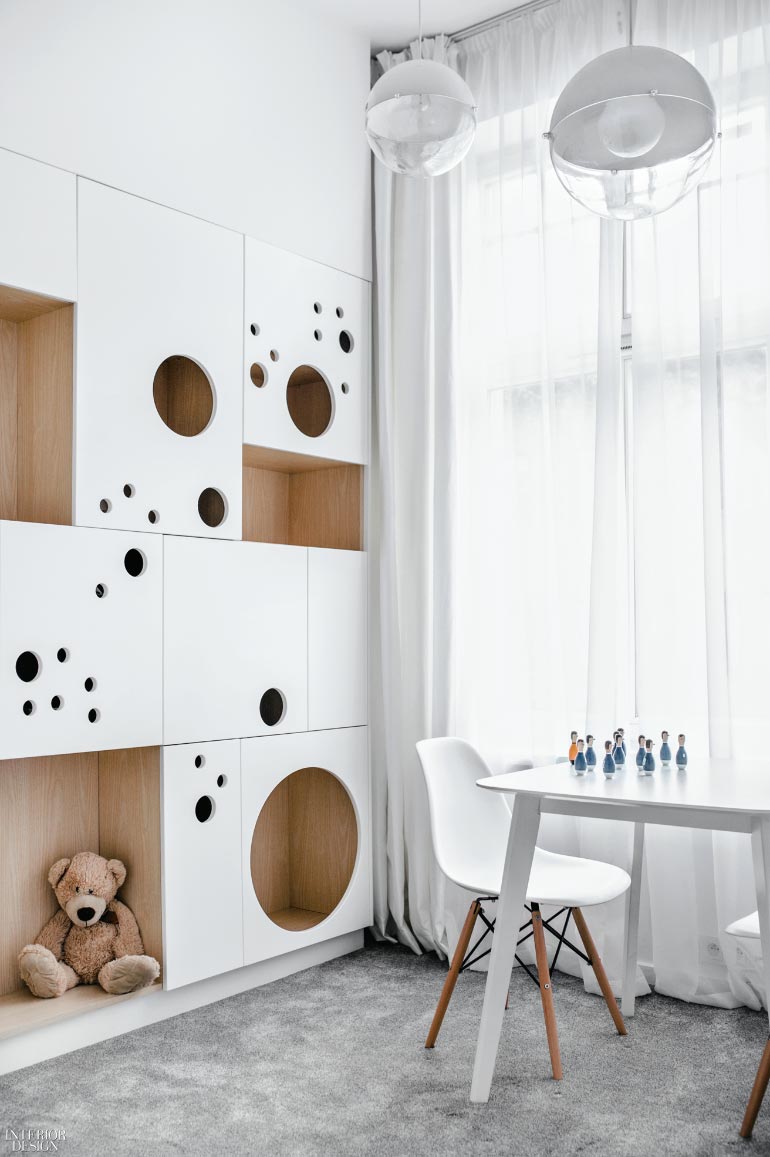MUS Architects Designs Minimalist Pied-à-Terre in Krakow
MUS stands for “made-up space,” a tidy synonym for the art of architecture. And it’s an apt descriptor for the firm’s recently completed pied-à-terre in Kraków, where black-painted steel frames demarcate rooms. Though the apartment, designed for a Netherlands-based businessman and his family, was just 495 square feet, it boasted surprisingly high ceilings. That gave cofounders Anna Porebska and Adam Zwierzynski the opportunity to insert a mezzanine sleeping loft inspired by the 3-D line drawings of wireframe computer modeling.

The chosen palette is spare and monochromatic: glossy white-painted MDF, black powder-coated steel, and white-ash veneer. “Keeping the colors and materials consistent throughout optically increases the space,” Zwierzynski explains. It’s also a typically Scandinavian look, a through-line reflected in the many Danish furniture classics selected, from tear-shape Arne Jacobsen Drop chairs to a robust Normann Copenhagen sofa. Porebska and Zwierzynski met at Silesian University of Technology in Gliwice, and after cutting their teeth at local firms formed MUS in their hometown, Katowice, in 2012. Their work is conceptual and minimal. Realized projects, from lighting and furniture to residential and commercial interiors, are rigorously cerebral and pared down, while ambitious competition submissions hint at a propensity for Zaha Hadid–style futurism—and the chops to pull it off. To wit: an expressive, multilayered proposal reminiscent of swirling skirts for a Spanish flamenco school and museum.






