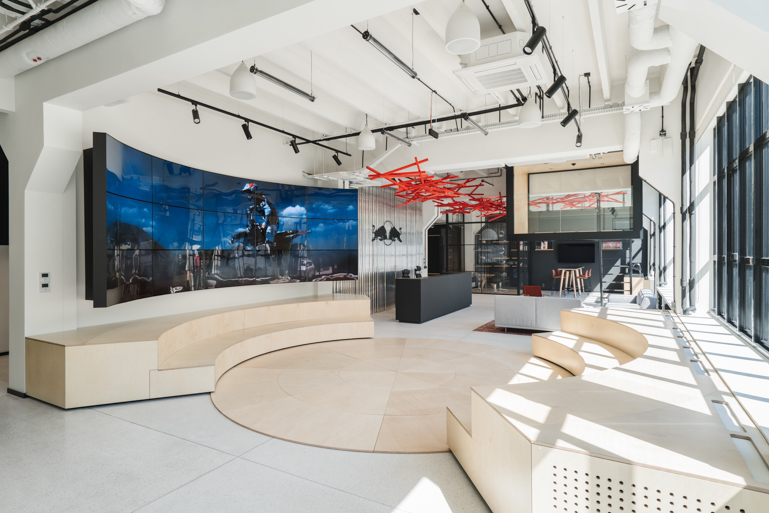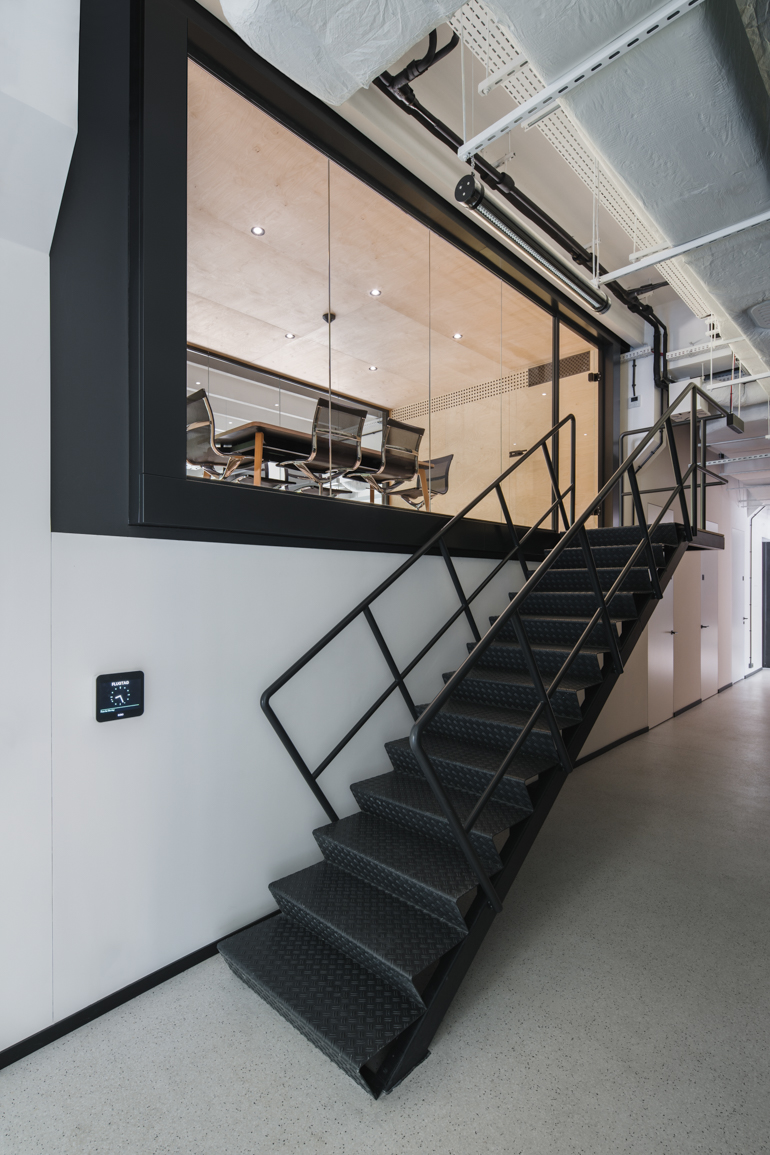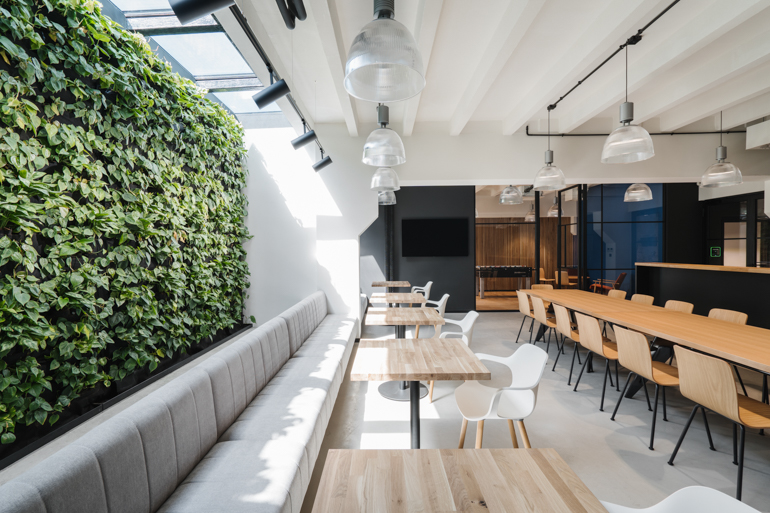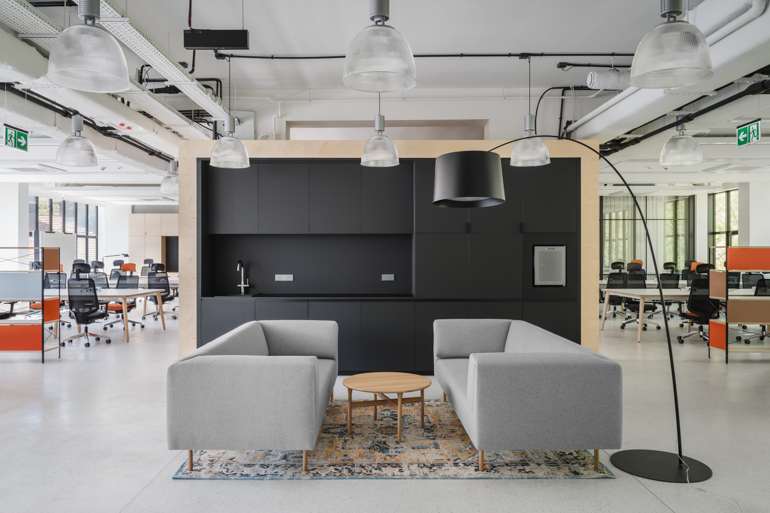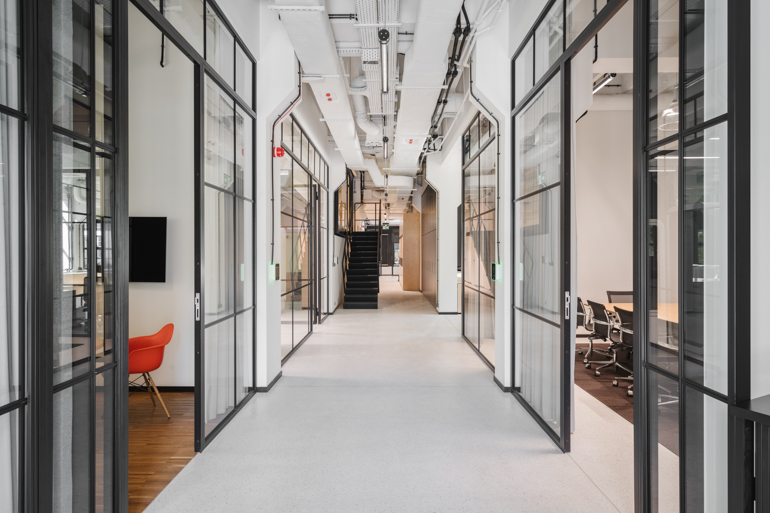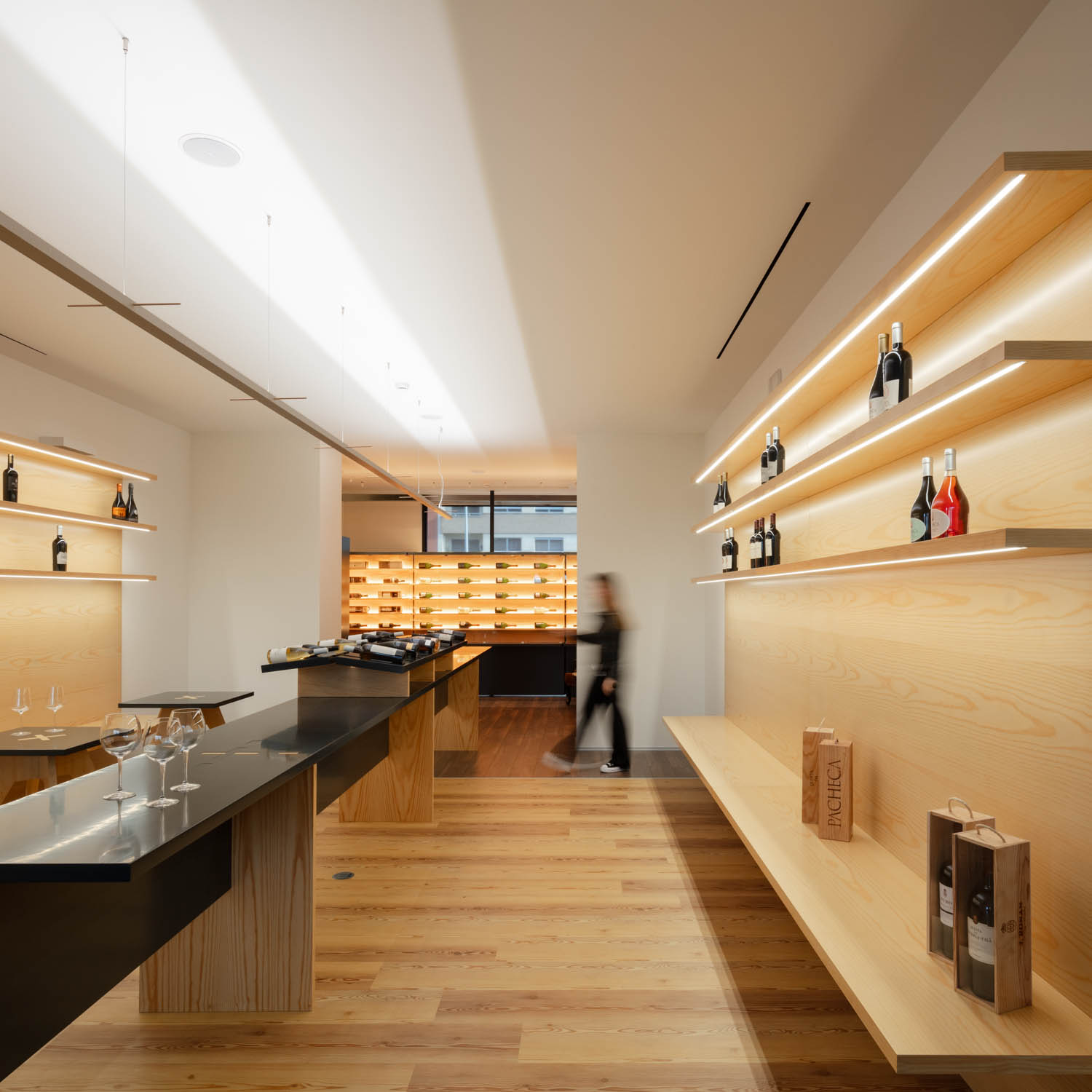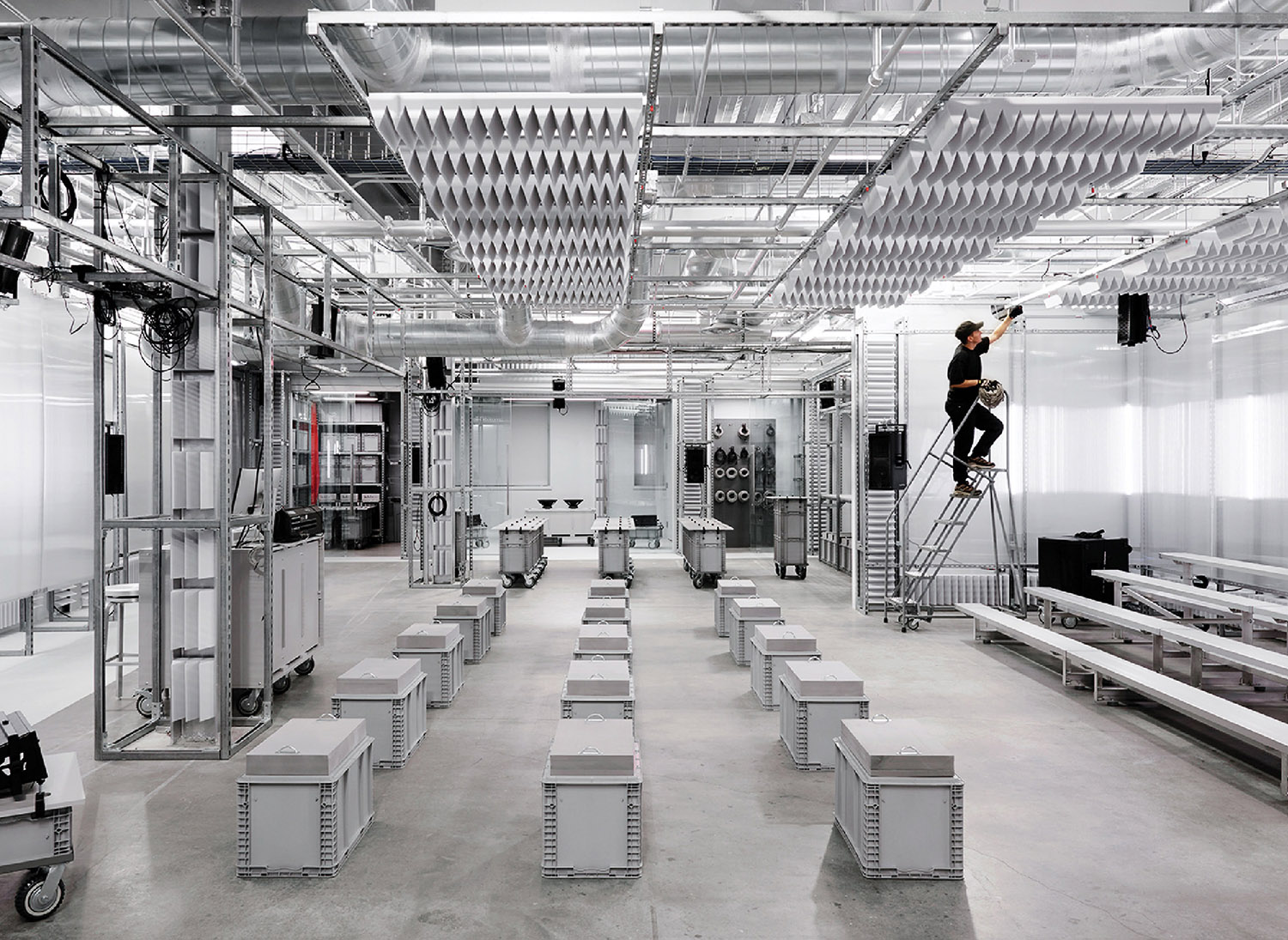MXCF Architekci Designs Red Bull’s Warsaw Office
As a brand, the energy drink Red Bull is associated with speed, adrenaline, and “extreme” sports. So how does that translate to a workplace? There’s no dirt bike jumps or skateboard ramps inside, but Red Bull’s Warsaw office, designed by MXCF Architekci, is still undeniably cool.
It’s housed in a 1960s industrial building that itself was built within the ramparts of a 19th-century fort. The use of plywood and glass compliments the structure’s natural airiness and abundant natural light, with quiet workspaces interspersed throughout a generally open-plan layout. To mellow out the office’s acoustics, plastered ceilings were applied to the existing slabs. It’s all done in service of their most important directive: the health and well-being of Red Bull’s employees.

