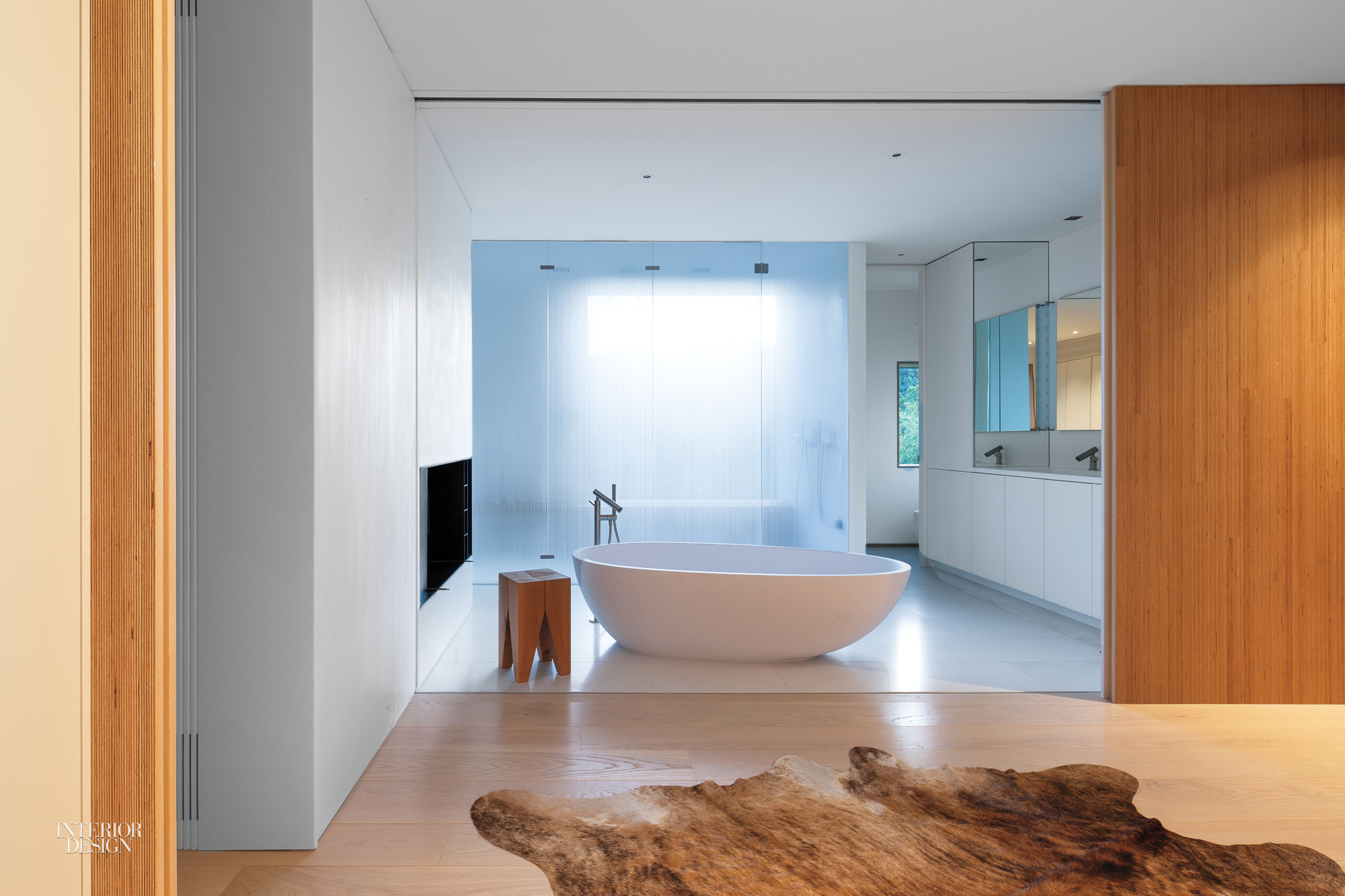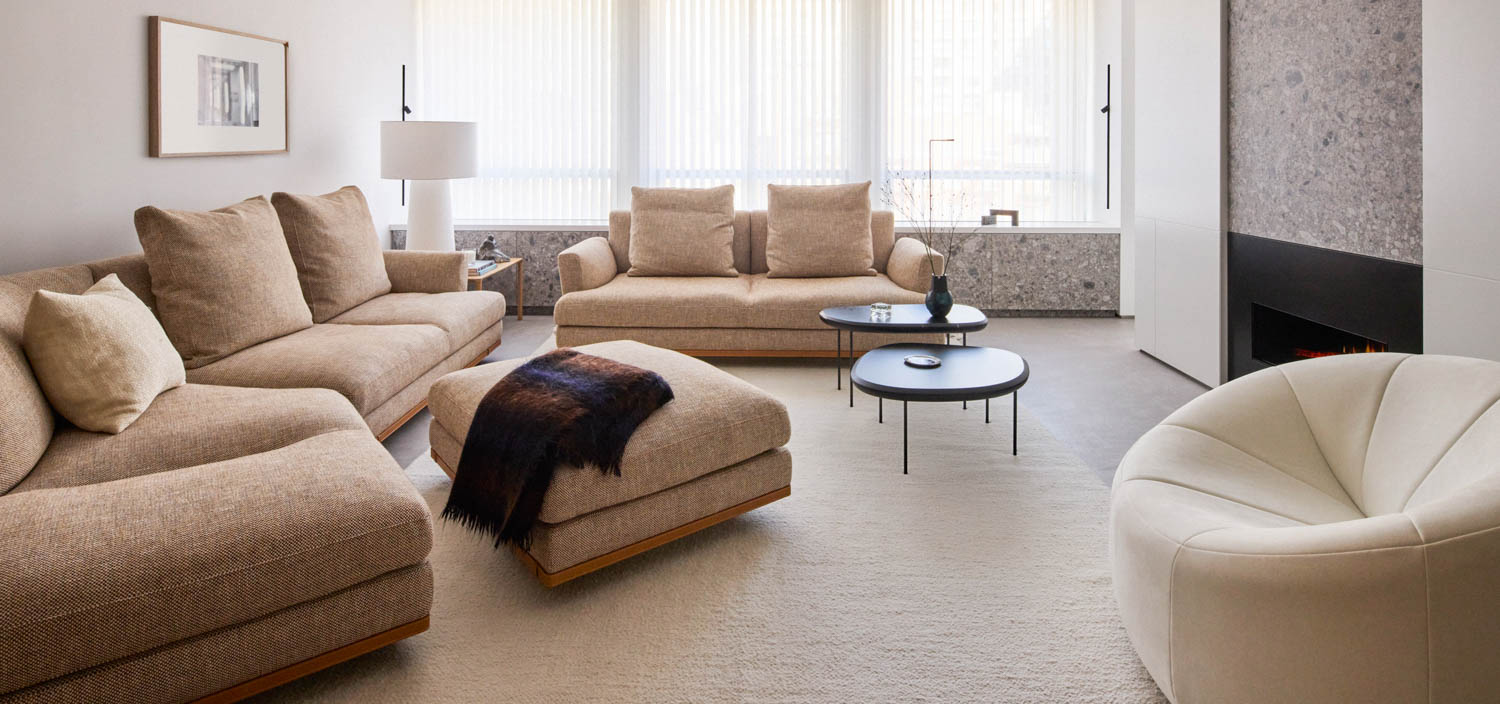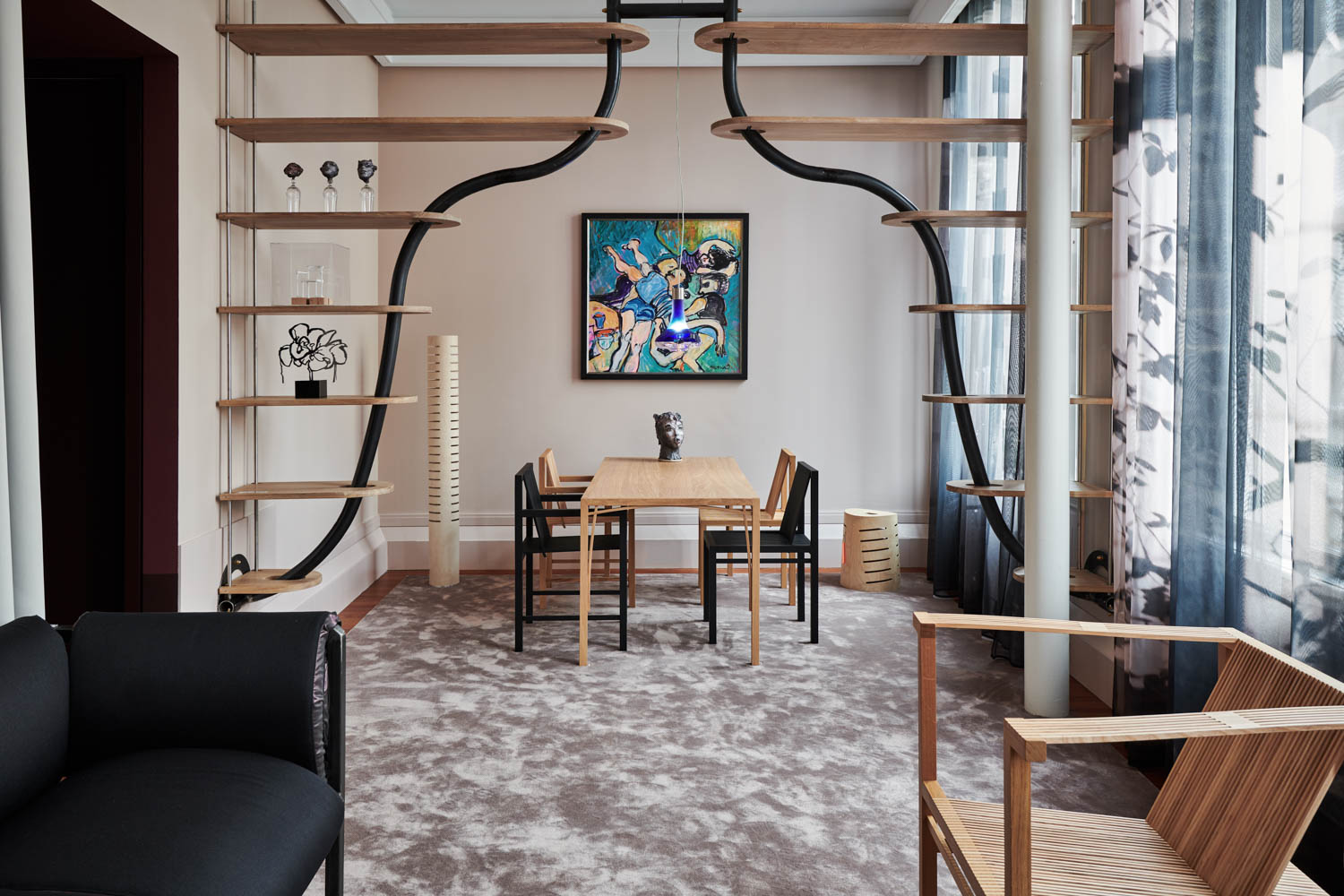NADAAA: 2016 Best of Year Winner for Residential Transformation
Despite a reputation, among consumers, as some kind of cheap laminate, plywood is adored by many architects for its versatility, tensile strength, warm color, and low cost. Perhaps no one has explored the potential of this humble material as deeply as Nader Tehrani. Witness how his firm turned a straitlaced 1920’s center-hall colonial into an eye-popping showcase of plywood ingenuity, a laboratory for innovative materials research and computer modeling.

Plywood serves as a unifying element throughout the 8,800 square feet, doubled from the existing size. Most striking are the two staircases, both constructed entirely of plywood. While the main stair experiments with angles, the secondary one, down to the garden level’s entertaining zone, pays homage to curves. He deployed one of his signature techniques in lining the stairwell with plywood ribs. Each is milled with a slightly different profile to create the effect of an undulating golden grotto, which culminates by framing a small irregularly shaped aperture. Along the way to this mysterious void—through which the entry hall is glimpsed—the ribs are spaced to allow light and air through.


“This was truly a renovation, a redistribution of existing conditions,” he points out. For him, design is about anticipating day-to-day choreography and the continual improvisations of life.

Project Team: Katherine Faulkner; Harry Lowd; Sarah Dunbar; Remon Alberts; John Houser; Stephen Saude; Jonathan Palazzolo; Lisa Lacharité; Parke MacDowell; David Richmond; Dane Asmusen; Ghazal Abbasy-Asbagh; Mehdi Alibakhshian; Sina Mesdaghi; Tom Beresford; Daniel Gallagher.
> See more from the December 2016 issue of Interior Design


