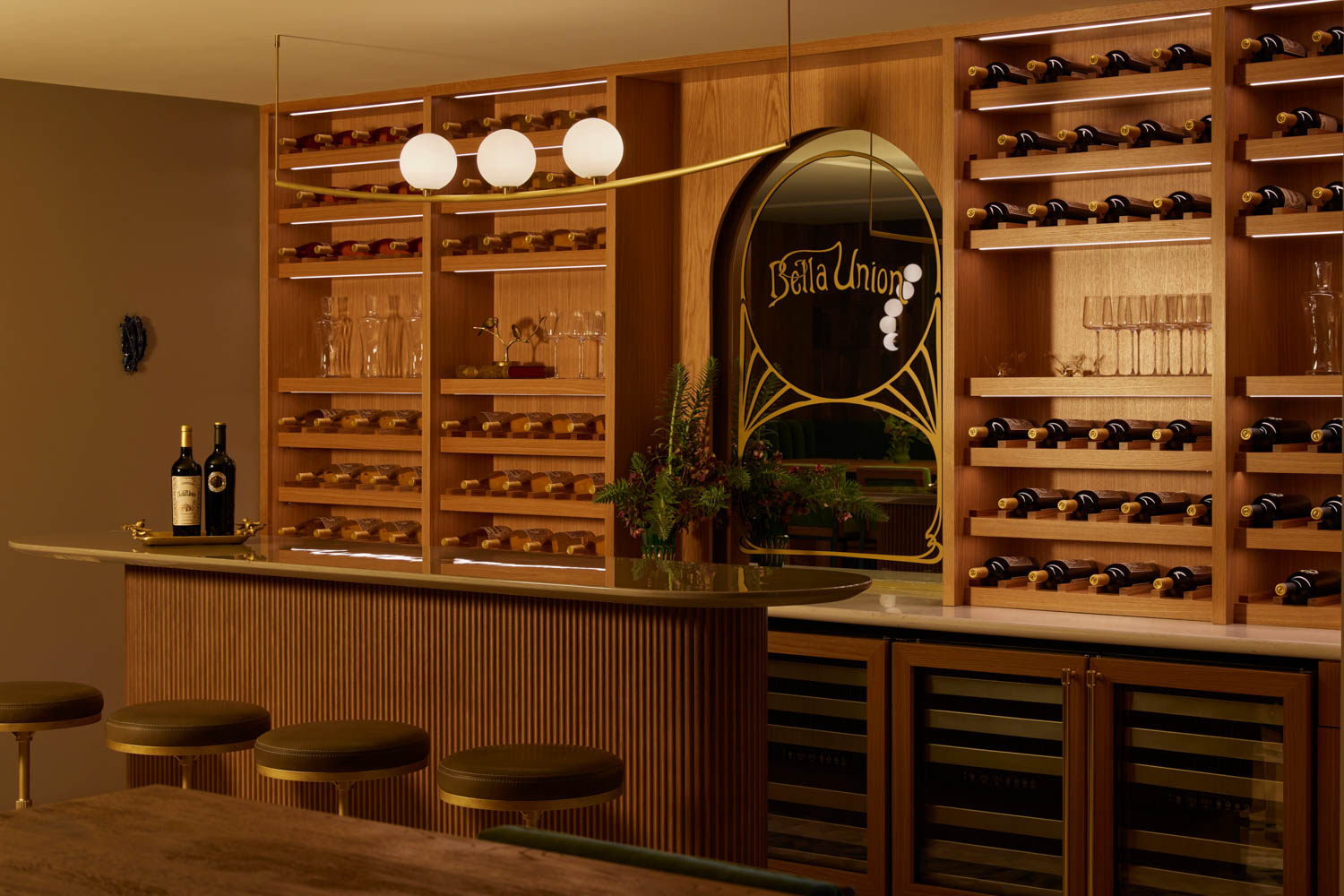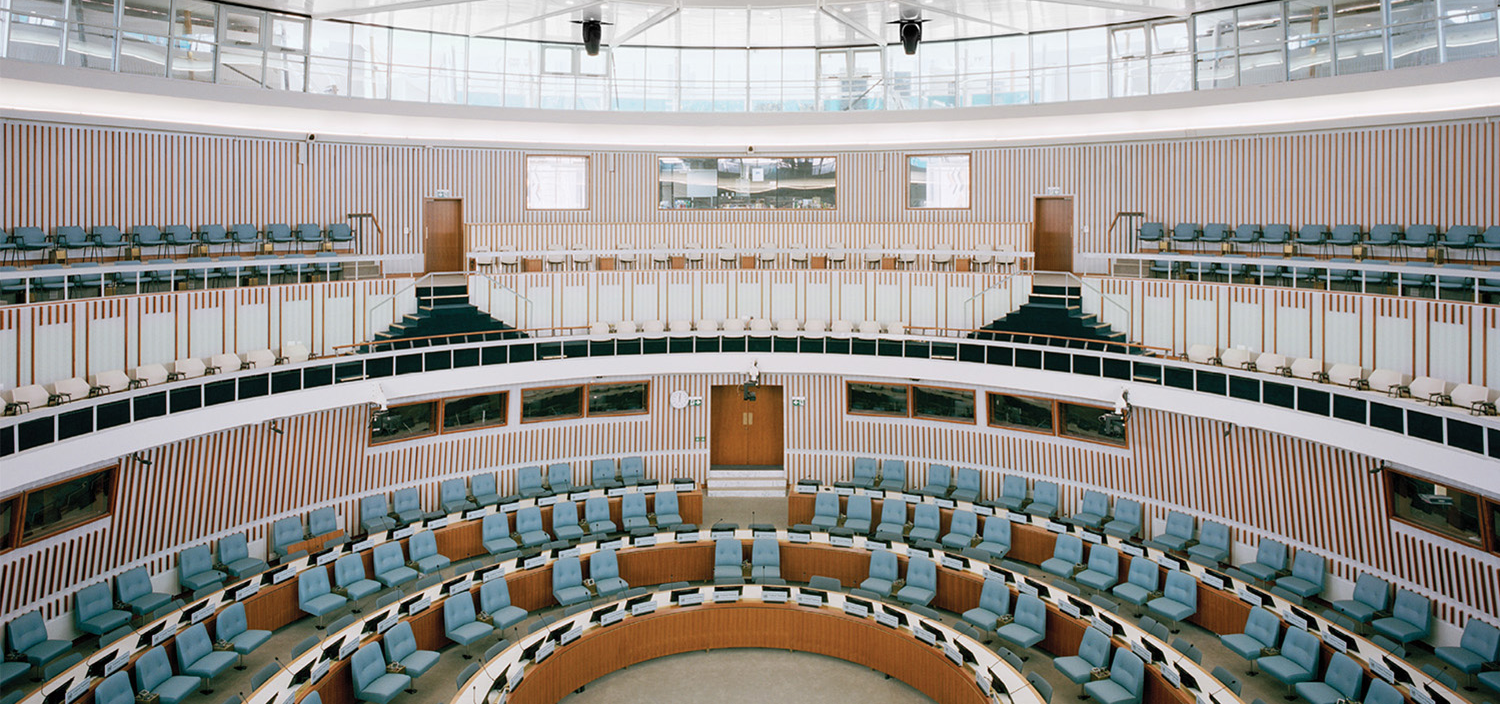Nature and Nurture: NBBJ’s Palo Alto Medical Foundation San Carlos Center
NBBJ, which ranks seventh among our Healthcare Giants, has completed some 1,500 projects in the sector, from small clinics to major medical centers, over the last decade. The Palo Alto Medical Foundation San Carlos Center in California is one of the firm’s latest, and it focuses particularly on well-being. “There was a desire from the client, Sutter Health, to design a healing environment,” Josie Briggs, NBBJ senior associate and the project’s lead, begins. “It was important that it become not only a new gateway to the community, but also a symbol for positive development.”
Connection with the community starts outside, where the building’s plaster and sandstone facade and the site’s courtyards and enclosed gardens recall the Mission style typical of the area. “Our design team wanted to celebrate the natural light and link people to nature for moments of respite, healing, and improved cognition,” Briggs notes.
The outdoors is brought inside through several gestures. Glass encloses the walkway connecting the main lobby to the clinic. Along it is a long live-edge walnut bench and a metal canopy cut with a leaf pattern, its shadow cast onto the walkway’s floor, continually changing throughout the day. “It’s like walking beneath a grove of trees,” Briggs says. Further in, in waiting areas and corridors, are some 50 photographs of the San Carlos landscape, familiarizing and welcoming patients and visitors.
Briggs and her team took additional measures for patient comfort. In the imaging waiting area, for instance, where people may feel anxious or even ill from the preparations required for some procedures, there are well-appointed dressing rooms, sofas with high backs and arms for privacy, and fabric panels hung between them. “If a patient feels uncomfortable sitting in a robe or is nauseous, they’re not too exposed yet still supervised,” Briggs explains. In the same vein, the MRI room has color-changing lights to help calm and/or distract patients, and pediatric exam rooms feature brightly-hued stencils of foxes, frogs, and horses.
The caregiver experience is as crucial as the patient’s, so NBBJ had multiple meetings with medical staff to fully understand needs and processes. Originally programmed to be in private offices, doctors now sit in an open plan next to their medical assistants, who manage their workload with increased efficiency and improved collaboration; there are actually no enclosed offices throughout the project. Nurses’ stations received equal consideration, learning from their feedback that furniture and accessories should be located on the interior of casework for optimal usage and visibility into pre- and post-op bays. Finally, exam rooms were mocked up at full scale to help the design team site specific elements, such as locating the sink in a way that the doctor could wash her hands without losing eye contact with the patient.
PROJECT TEAM
Dale Alberta; Josie Briggs; CJ Brockway; Shannon Coughlin; Rich Dallam; Katie Davis; Wayne Hiranaka; Ashlee Holtman; Diane Lasko; Pete Lorimer; Craig Matheny; Anna McCune; Rob Murray; Sarah Oliver; Larry Parrett; Jesse Prince; Celeste Robinette; Tara Schneider; Rysia Suchecka; Christina Yates: NBBJ. Office of Cheryl Barton: Landscaping Consultant. Kate Keating Associates: Environmental Graphic Design. Strategic Facilities Planning: Lab Planning. KPFF: Structural Engineer. Mazzetti: MEP. BKF Engineers: Civil Engineer. Skanska: General Contractor.


