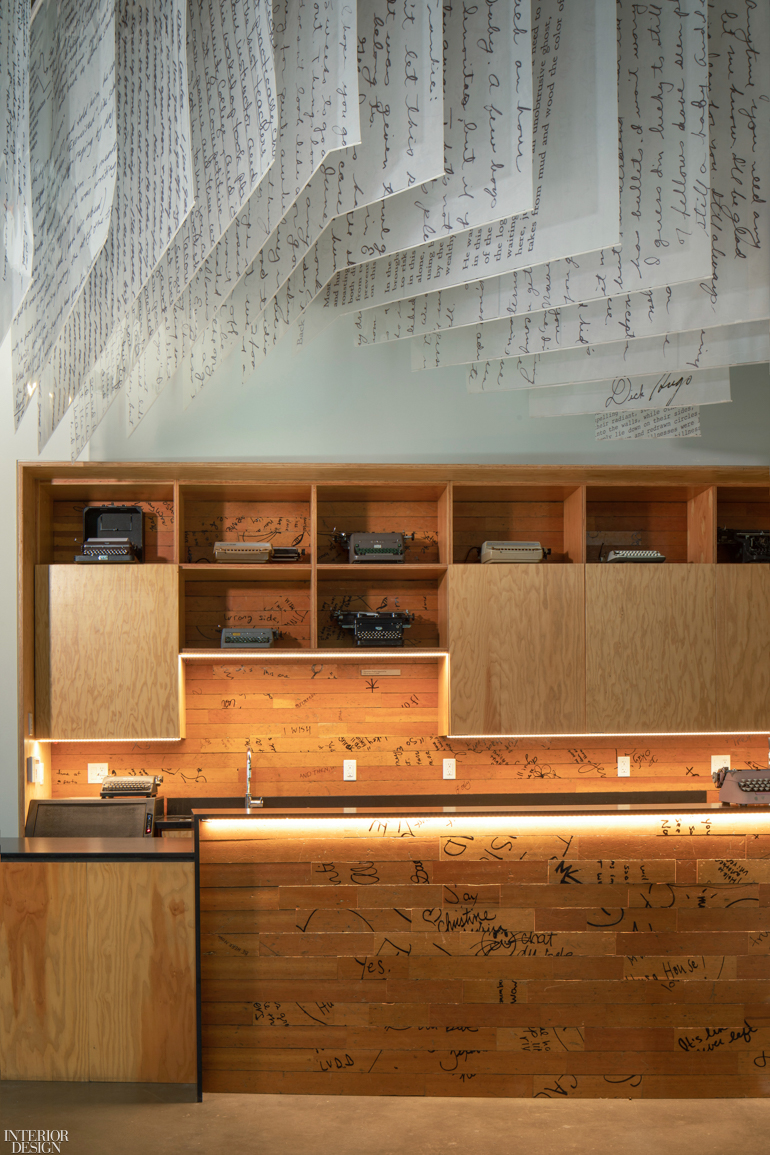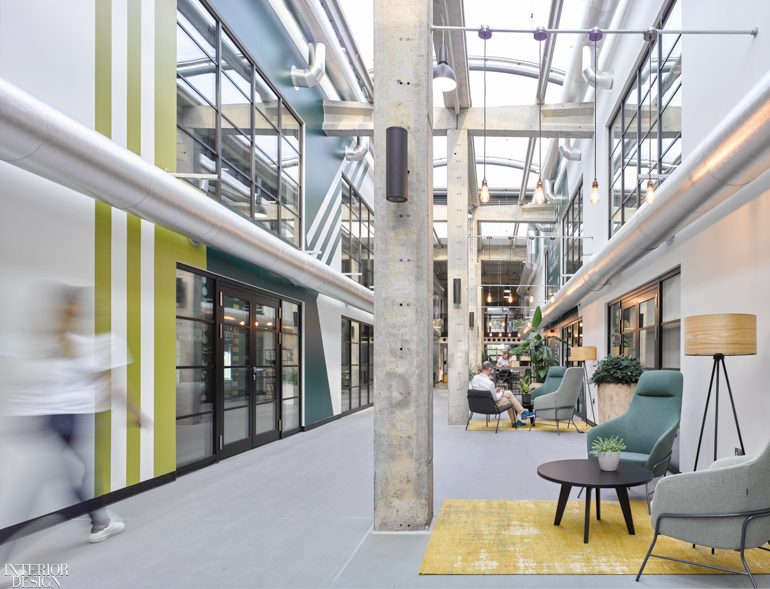NBBJ Celebrates its Own Project of the Year Winners
In 1998, NBBJ initiated Project of the Year, a firm-wide competition to recognize the best projects from its world-wide ranks. This 22nd edition saw 28 entries from 12 offices in both built and unbuilt categories for architecture and interiors as well as entries addressing strategies, urban environments, and detail of the year. The panel of judges, both internal and external professionals, comprised Brett Hautop, AIA and LinkedIn vice president of workplace experience, global workplace services; Edie Cohen, Interior Design deputy editor; Ingalill Wahlroos-Ritter, FAIA and dean, Woodbury University School of Architecture; Ankur Jain, senior associate NBBJ, Seattle; Edwin Schlossberg, partner, NBBJ NYCXD; and jury chair Vivian NGO, AIA and principal NBBJ, Los Angeles. Overseeing the program were Jay Siebenmorgen and Jonathan Ward from the firm’s offices in Boston and Los Angeles, respectively.
Project of the Year citations were constrained to completed works with the operative principals being beauty and performance. This year, the jury opted for two. Interestingly, winners were not the massive submissions, but smaller scaled endeavors celebrating adaptive re-use on one hand and an intimate sense of place on the other. Responding to a particularly thoughtful unbuilt project, a detailed master plan for the future of an anonymous workplace, post-COVID, the jury created a special award. They named it the Catalyst.

The Works, completed by NBBJ’s London office, is part of a redevelopment project located outside Cambridge and intended to attract start-up tech companies. The only building within the site not to be demolished is a former car garage transformed into tenants’ spec office space. While the structure’s concrete columns and beams were retained, NBBJ infused the space with light, a strong central colonnade to encourage gathering and interaction among prospective tenants, and lively graphics painted on the concrete slabs for an overall joie-de-vivre. As for health and environmental concerns, the project is a dream for cyclists. Included are 200 bike parking spaces plus 20 showers, tool racks, and pumps.

We all had a visceral reaction to Hugo House, a writers’ retreat in Seattle. Occupying the site of a former Victorian house, the project encompasses 11,000 square feet on the ground floor of a new-build, but separate 6-story, multi-family dwelling. The multi-purpose interior includes six classrooms, lounge space, an auditorium area for events and guest lecturers, plus semi-private nooks with work space for writers. They can be alone, always a chief challenge, yet find solidarity in community, always something sought after. Details, many charming, reflect the designers’ and architects’ hand, offering visitors a sense of discovery and delight.
The Catalyst Award for a workplace campus addresses linking three existing buildings with a “hive” canopy, creating a bike-pedestrian friendly loop around the generous site, and creating modular, indoor-outdoor work boxes called Voxels to accommodate staff. The crux of the project is expanding the concept of workplace to extend beyond physical boundaries for a flexible approach taking in surroundings. Suitably, its working title is the Park Office.






