NBBJ’s Rysia Suchecka Talks About How She Reinvented a French Farmhouse

Interior Design Hall of Fame member and NBBJ consulting partner Rysia Suchecka recounts how she and her husband reinvented a centuries-old farm in Larroque-Saint-Sernan, France, as a modern private residence and cultural compound for art and music. (As told to Jen Renzi.)
My first introduction to Gers, a province in the South of France, was via a fellow architect with very discriminating taste. He told me about the unspoiled, authentic working farms there, with amazing stone structures dating from the 15th century. So, my husband, John Warburton, and I checked it out and…yes, it was all that.
We visited the area in the early ’90s to house hunt. Most important for me was that my future residence have abundant trees and a traditional pigeonnier—a pigeon-roosting tower—which was designed to collect droppings for use as fertilizer in the fields. (The homeowners also ate the eggs and, in lean times, the pigeons themselves!) We looked at probably
20 properties and ended up purchasing the one that was in the worst condition, but that had intact trees, five acres of surrounding fields, and a panoramic view of the Pyrénées. It also had a smattering of limestone structures: a main house, a farmhouse, three barns, a small wine-pressing facility, and my coveted pigeon tower, which I intended to use as a studio. The 17th-century buildings had sat unoccupied for 50 years and were totally dilapidated, with leaking roofs, missing windows, and no electricity or plumbing. Some had dirt floors, and the pigeonnier was covered in bird droppings.
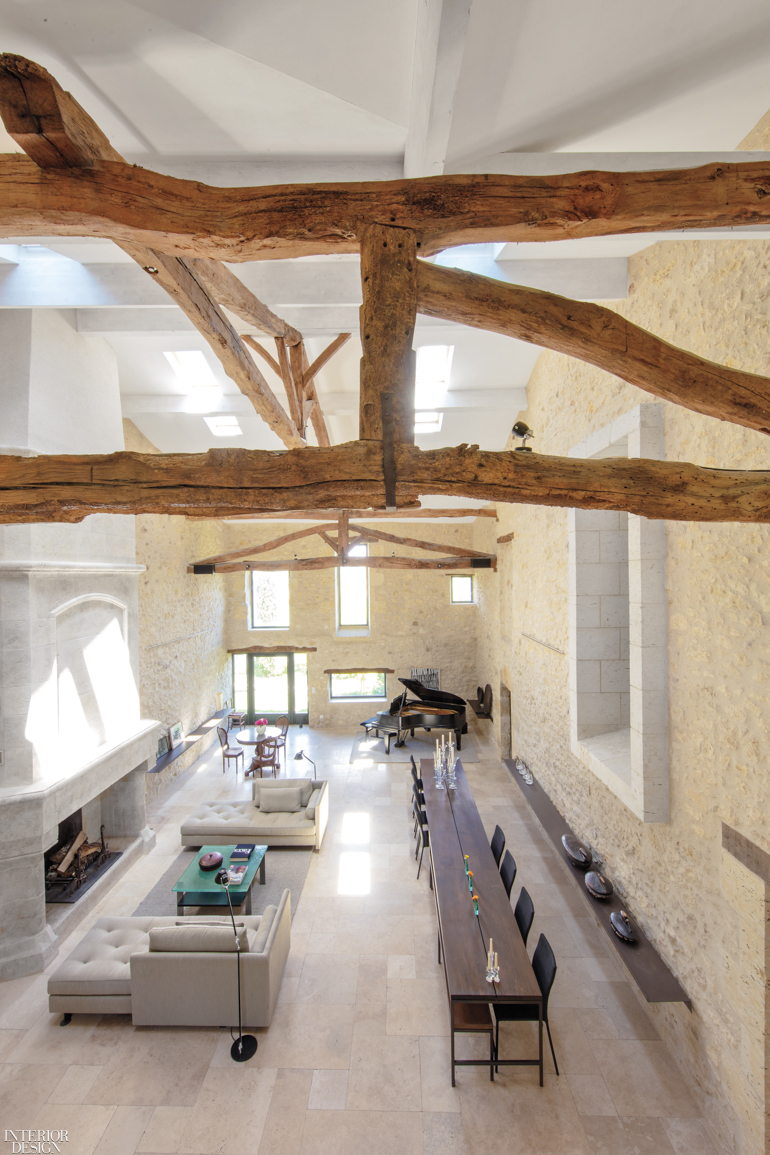
We restored the maison de maître and attended to the landscaping.
We planted 200 bushes and 380 trees, from fig and fruit varieties to oak and maples, as well as almond and walnut orchards. Some 80 plane trees alone line the half-kilometer allée leading to our house. I think we supported every nursery that existed within the surrounding villages!
Called Nautucat, the property was primarily a vacation place until 2015, when we started to spend seven months a year there (and the other five on Orcas Island in Washington state). At that point, we decided to restore the remaining structures, with the intention of giving them back to the community in some form.
Supporting the local community has in fact been a driving force at all stages of the now completed restoration. All interior elements were custom designed by me and made within 10 miles of the property, and every subcontractor—from the stonemason to the ébéniste—was local. Our ambition was to avoid going to Paris, Bordeaux, or Toulouse to source anything: We live in the countryside and wanted to support the life of the people here.

When we fixed up the main house in 1997 we’d used a general contractor, but for this phase, we were the general contractor, with John, an environmental engineer, playing the role of project manager. It was a challenge! Here we are in a foreign country, trying to do everything in a foreign language. John and I both speak better technical French than “normal” French—although the uniform language of drawings is how we get on the same page and make sure nothing is lost in translation.
First, we redid all the barn roofs, which were in such bad condition that the walls were in danger of collapse. Then we ran out of money. Later, we made structural openings to connect the farmhouse and the barn. Then we ran out of money again. Finally, a few years ago we said, “Let’s do it all!”
Around the same time, I decided I needed a new challenge: to learn to play the piano. So, I bought a Pleyel—the type of instrument Chopin used—and hired a teacher. I started at zero! I love listening to music, but I’d never read or played it before. I’m not a quick study, but I am determined, and I practice three hours daily. I went completely cuckoo for piano! Next, I bought a beautiful old concert Steinway, and basically built another house for it: We rebirthed the old farmhouse as guest quarters and as a venue for chamber music concerts, produced in collaboration with a local association, TerrOpera. The texture of the stone walls and the room’s high volume make for superb acoustics.
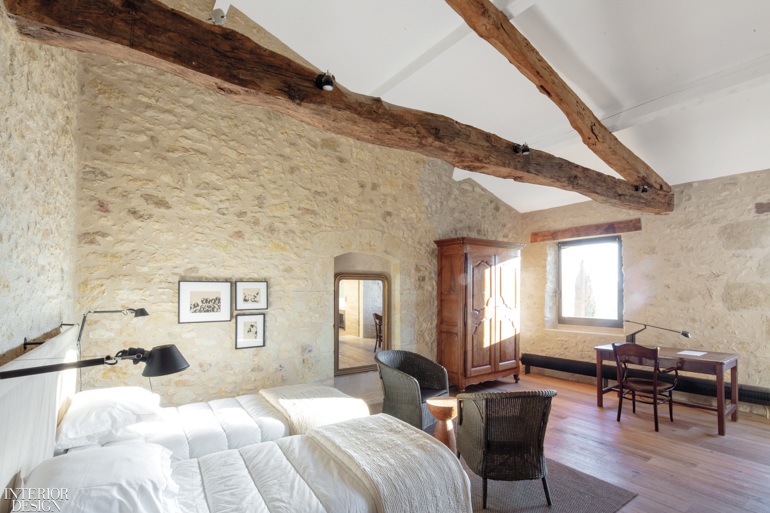
I also had an opportunity to take a drawing class in Italy—and fell in love with that art form, too. Music freed me to draw more lyrically, liberating me from constipated little architectural renderings. I had the best teacher, so I invited her to come to France: “We have
a great space that we’re refurbishing; bring your students here!” We restored the cow barn for public use as an art center. People come for a week to take classes in drawing, painting, and sketching. The course culminates in a vernissage to share the work produced with the local residents.
In your mature age, you want to give back, and to follow your passions for as long as you live. It was so nice to combine those two aims with this project, an offering to our beloved community.
Keep scrolling to view more images from the project >



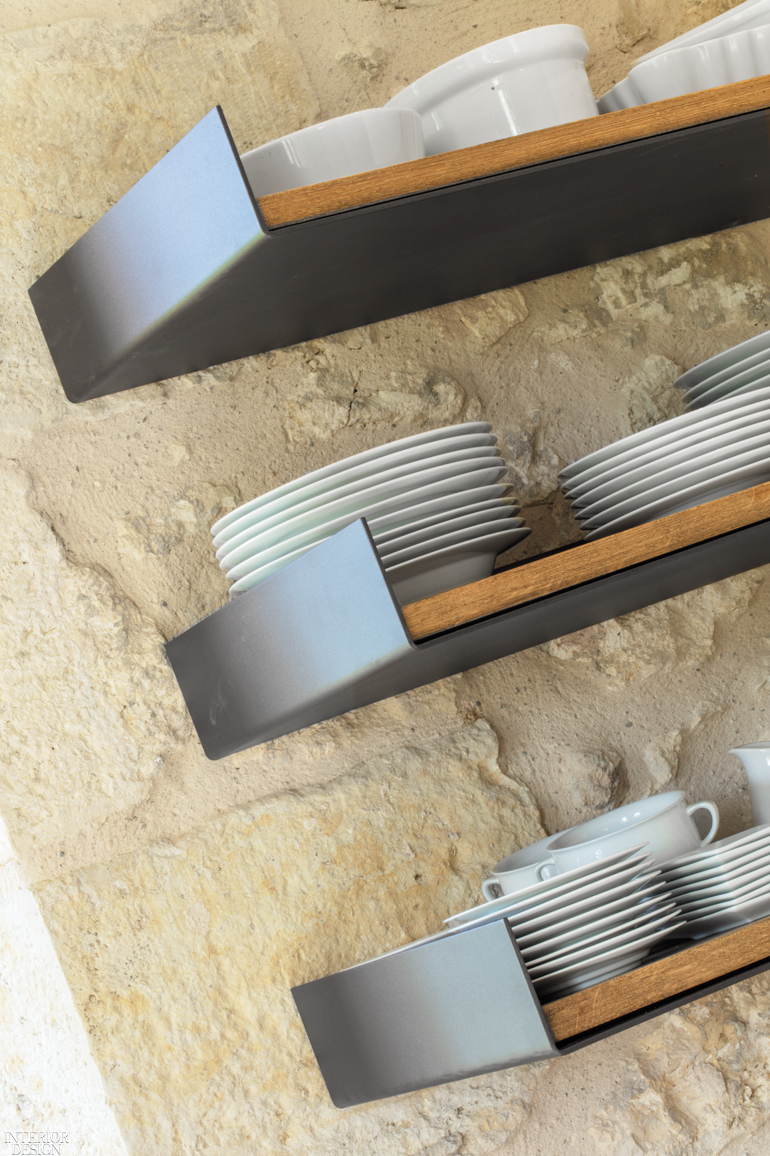

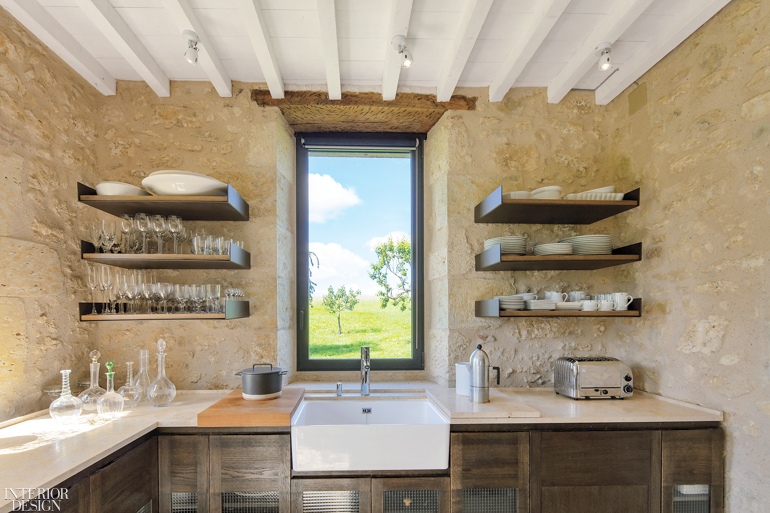

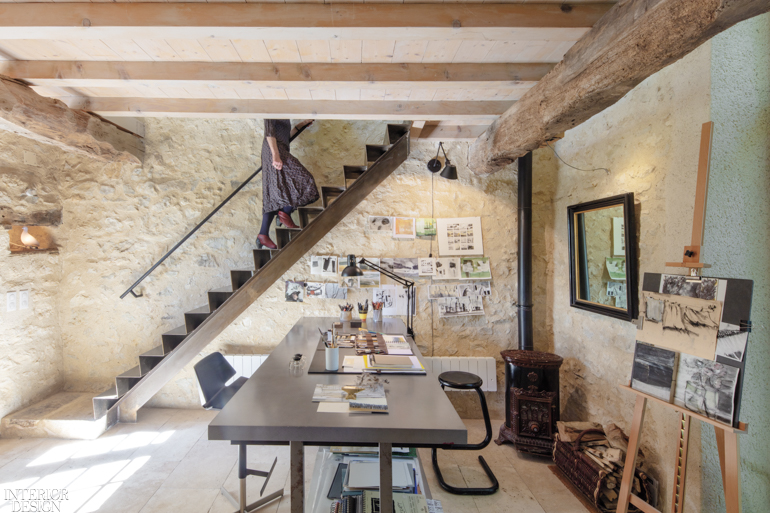






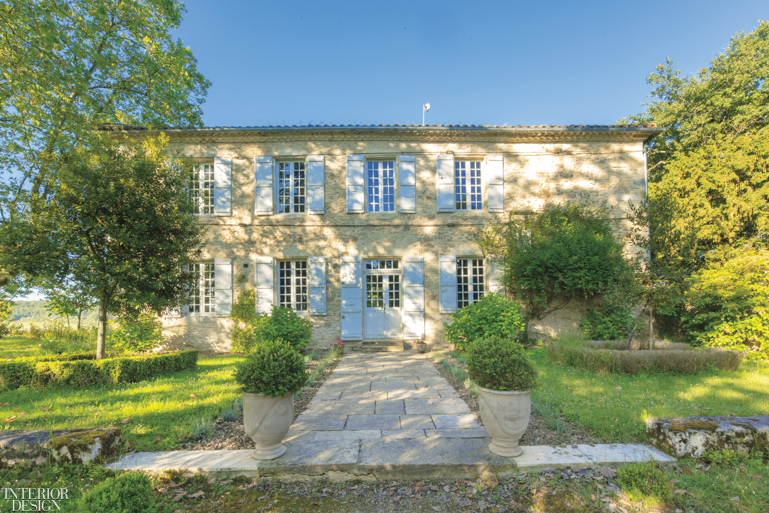

Project Team: John Warburton: Project Engineer. Audrey Maurens; Ordan Larroque: French Authorities Liaisons. Andrzej Wilk: Stonemason. Christophe Deberdt: Metal Artisan. Russell Hewitt: Custom Woodwork. Bernard Cadeillan: Electrical/Lighting. Sebastien Duchamps: Solar/Thermal Consultant. Frederick Vilas: Stone Openings. Jean-Pierre Drevit: Stone Cutter. Xavier Couffignal: Fireplace and Fountain (Main House). Franck Movia: Audio/Communications Consultant. Luis Cunha: Windows and Exterior Doors. Sarda: General Contractor (Main House, Pigeon Tower).
Product Sources: From Top: Ligne Roset: Sofas (Salon, Living Room, Pigeon Tower), Gray Side Chairs (Salon). Nancy Corzine: Easy Chairs (Salon). Peter David: Custom Coffee Table. Beautiful Halo: Sconces (Gallery, Pigeon Tower). Scarabeo: Sink (Bathroom). Aquarine: Bathtub. Ondyna: Bath Fittings. Cedeo: Sink (Kitchen). Grohe: Faucet. Phillippe Micheletti: Custom Stair (Pigeon Tower); Custom Bedside Tables (Master Bedroom). Jonathon Loop: Custom Stool (Pigeon Tower). Bo Concepts: Bar Stool (Pigeon Tower); Desk, Chair (Library). Jean Francois Laporte: Custom Closet, Custom Bed (Master Bedroom). B&B Italia: Easy Chair. Throughout: Artemide: Task Lights. Saint Maclou: Rugs. Robert S.A.: Spotlights. SIDV: Bath Supplier. Jean-Pierre Drevet Through Gran De Pierre: Fireplace and Kitchen Countertop Stone, Fountain. Meubles Cerezo, Andiamo: Local Showrooms.
> See more from the Fall 2019 issue of Interior Design Homes


