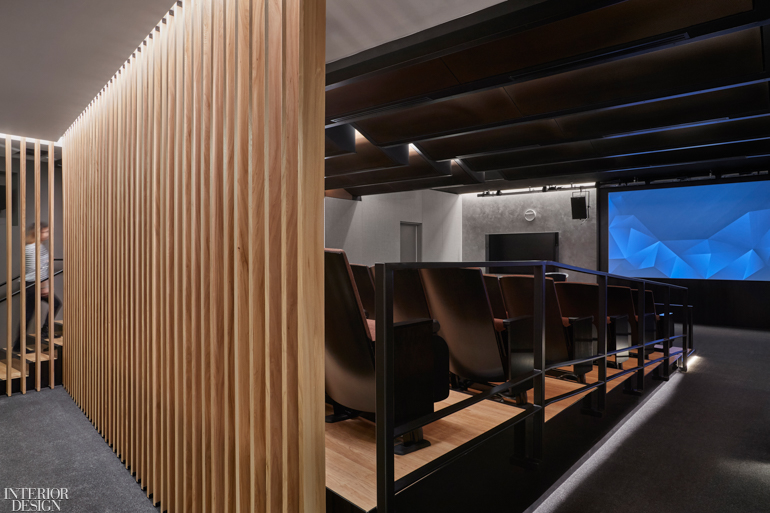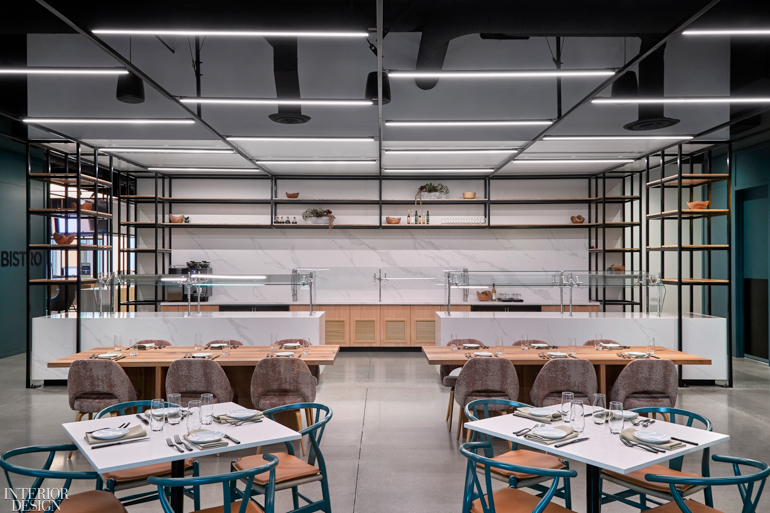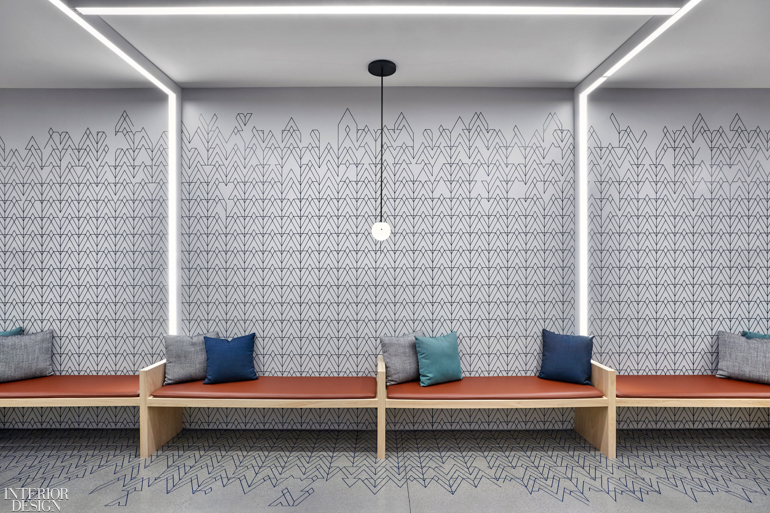NetApp Takes Center Stage in New Experience Center and Office by Studio O+A

The data management company NetApp provides services for famous companies including Boeing, Dreamworks, and Coca-Cola, but hadn’t attracted a similar level of fame for itself. When it came time for a 38,000-square-foot experience center and headquarters in Sunnyvale, California, however, NetApp saw an opportunity to step onto the stage. Enter Studio O+A.

“We found their modest focus on perfecting their product away from the spotlight inspiring,” says Studio O+A’s senior designer Dani Gelfand, “and we echoed it in the support spaces. The lounge and study spaces here are as carefully thought-out as the showcased technology.”

And equally as innovative. “No one on the team had ever done anything like ‘the cloud,’ a circular theater made of curved LED panels,” says Gelfand. “And the glowing ceiling over the break-out space that we created with Monster Route has angular forms that were so large in reality, but when mounted on the ceiling and illuminated became so light and almost dreamy. They make the space feel day-lit at all hours.” Even, you might say, spot-lit and ready to greet an audience.
Keep scrolling for more project images >





Read more: Rottet Studio Makes Design the Star at the Los Angeles Office of Paradigm


