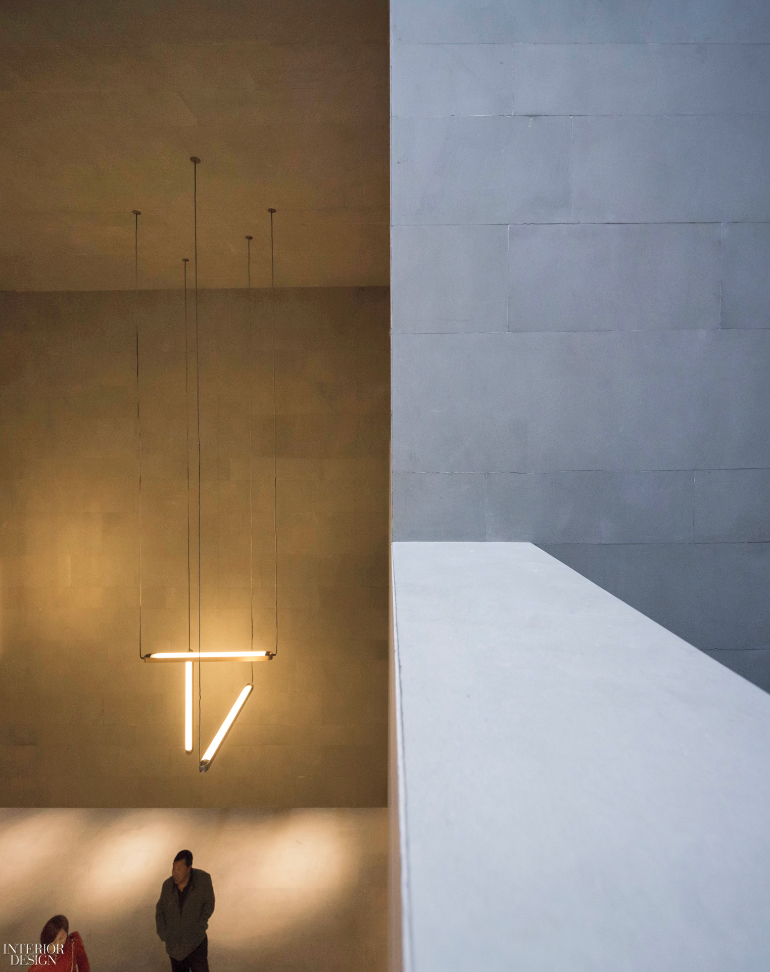New Shanghai Theater by Neri & Hu Design and Research Office: 2017 Best of Year Winner for Commercial Lobby
It had once been a proud movie house, built in the 1930’s during the golden age of Chinese cinema. But many decades and multiple renovations later, the building was turned into a supermarket and eventually shut down entirely in 2011. Returning it to its cultural roots was therefore a major undertaking for husband-wife Interior Design Hall of Fame members Lyndon Neri and Rossana Hu. They began at the beginning, naturally, with the lobby.

It’s intended as a navigation vehicle between the street and the auditorium. “A sort of piazza that blurs the line between outside and in” is Neri’s description. Hence the choice of an Italian sandstone, more commonly found in Florence, for the facade that towers above theatergoers as they walk through the recessed entry. At ground level, vertical brass-finished strips evoke a gilded curtain cloaking a stage—a treatment that continues inside to define a series of spaces conceptualized as different dramatic scenes. In the double-height atrium, this “curtain” glows in the sunlight from apertures carved out high overhead or, at nighttime, from minimalist LED pendant fixtures.

Beyond the lobby, a 300-seat theater awaits. This time around, it will host not movies but live performances, from plays to operas.
Project Team: Ziyi Cao; Tony Schonhardt; Lei Zhao; Fongwin Huang; Yifei Lu; Nicolas Fardet; Xiaowen Chen; Christine Neri; Siwei Ren; Haiou Xin.


> See more from the the December 2017 issue of Interior Design
> See all 2017 Best of Year winners and honorees


