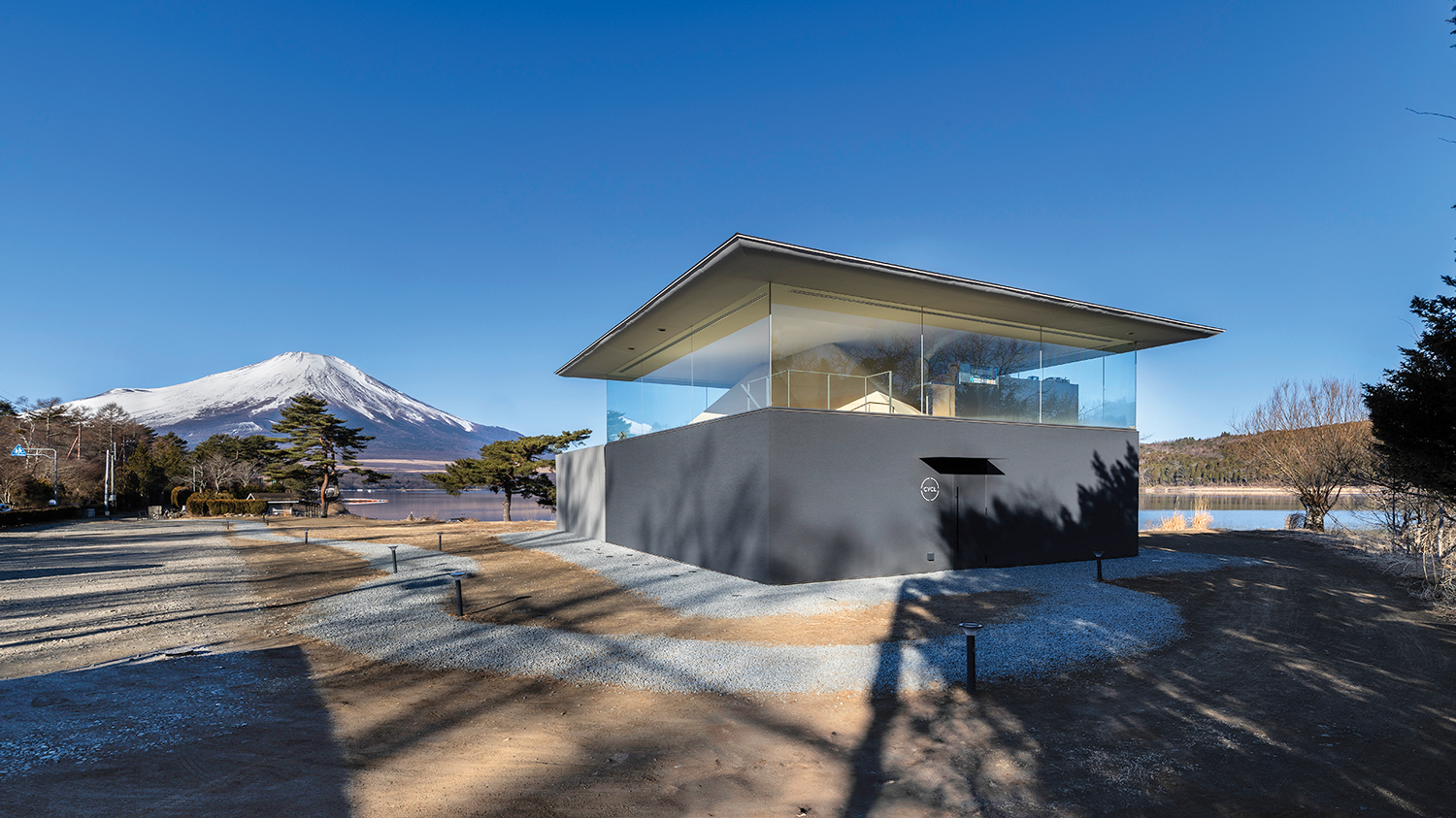New York City Police Academy: 2015 BoY Winner for Education
They asked for blue, of course. As a result, the facade of this imposing building is aluminum panels painted a bluish tint to recall the familiar police shield logo. “Architecture with so much gravitas stands as a symbol of the commitment our city has made to training strong, competent first-responders,” Perkins + Will firm-wide design director for interiors Joan Blumenfeld suggests. “Police are bodyguards of the public realm.”
City policy already demanded LEED Silver, and the team sought enough extra credits, including one for active design, to get to Gold. Indeed, the 730,000-square-foot building is not only inspiring to walk through but also aerobic. It takes more than 5 minutes to stride from the entry at one end of the ground level’s central promenade to the cafeteria at the other. “A sensible ordering of activities underscores both the training requirements and the seriousness of purpose of becoming a police officer,” Michael Fieldman says.
Physical training involves laps around the running track in the nearly 300-foot-long main gym. Upstairs, practical training happens in mock environments, among them a courtroom and a convenience store. The latter comes complete with shelves of what looks like boxed snacks. In fact, those boxes are empty, though you wonder if they really have to be. Who’d steal Nutter Butters under the steadfast gaze of the fuzz?
Project Team: Perkins + Will: Anthony Fieldman; Paul Eagle; Laurie Butler; Peter Costanzo; Federico Del Priore; Breeze Glazer; Craig Graber; Lindsay Homer; Michael Ohlhausen; Ming Ming Ong; Dawn Pappas; Rachel Robinson; Scott Schiamberg; Filippo Soave; Steven South; Grace Tang; Gerald Vasisko; Deborah Young. Michael Fieldman Architects: Donald Flagg; Matthew McClain; Youngsun Ko; Youmi Kim; Ana Cano-Villegas; Arjuna Balaranjan; John Adamek; Ed Rawlings; Jordan Yamada; Steven Kilian.


