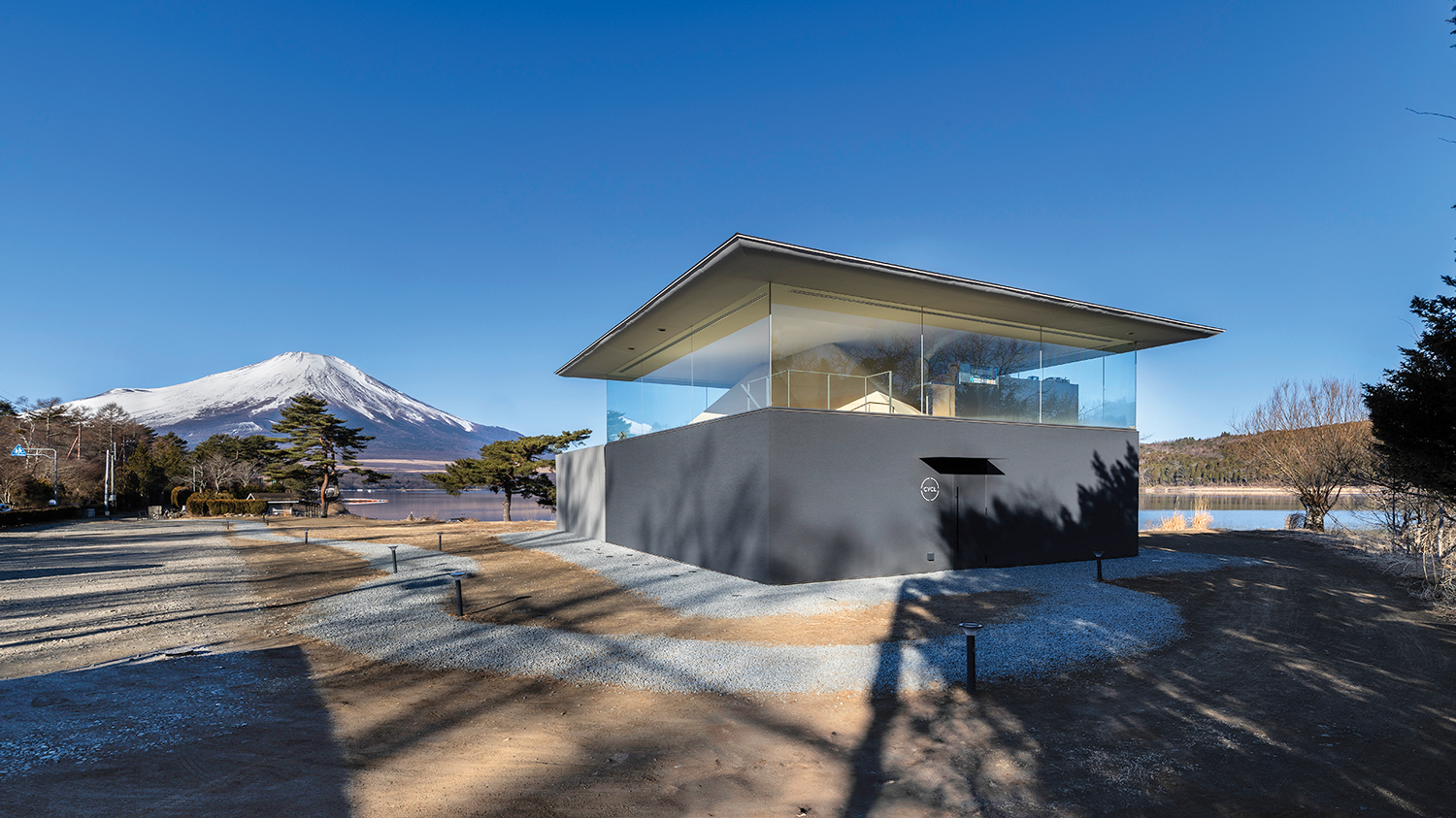Nivek Remas Imbues a Toronto Barber Shop With Sophisticated Style

When Toronto barber Tony Sadiku decided to open his own shop, called Dundas Square Barbers, he imagined something like a gentleman’s club, the kind of thing with old-fashioned molding and a sense of history, an apt backdrop for customers to twirl waxed moustaches. His location—a modern, 850-square-foot place at the base of an office tower—had expansive windows on two sides that rendered wrap-around baseboards, wainscoting and crown molding an impossibility. To nod at the desired throw-back vibe, Sadiku’s design team, Kevin Chan and Samer Shaath, co-founders of Toronto’s Nivek Remas, lined the entire ceiling, as opposed to the walls, with ornamental plaster work. Likewise, the floor, an inlaid zigzag of two-toned grey tiles, also twists tradition. “Tony wanted a memorable flooring design that could be seen from the street,” says Chan. “We created a radial pattern on the floor that reflects in two mirrored columns like a classic barber pole,” says Shaath. “We think it makes for a more exciting, engaging environment.”







