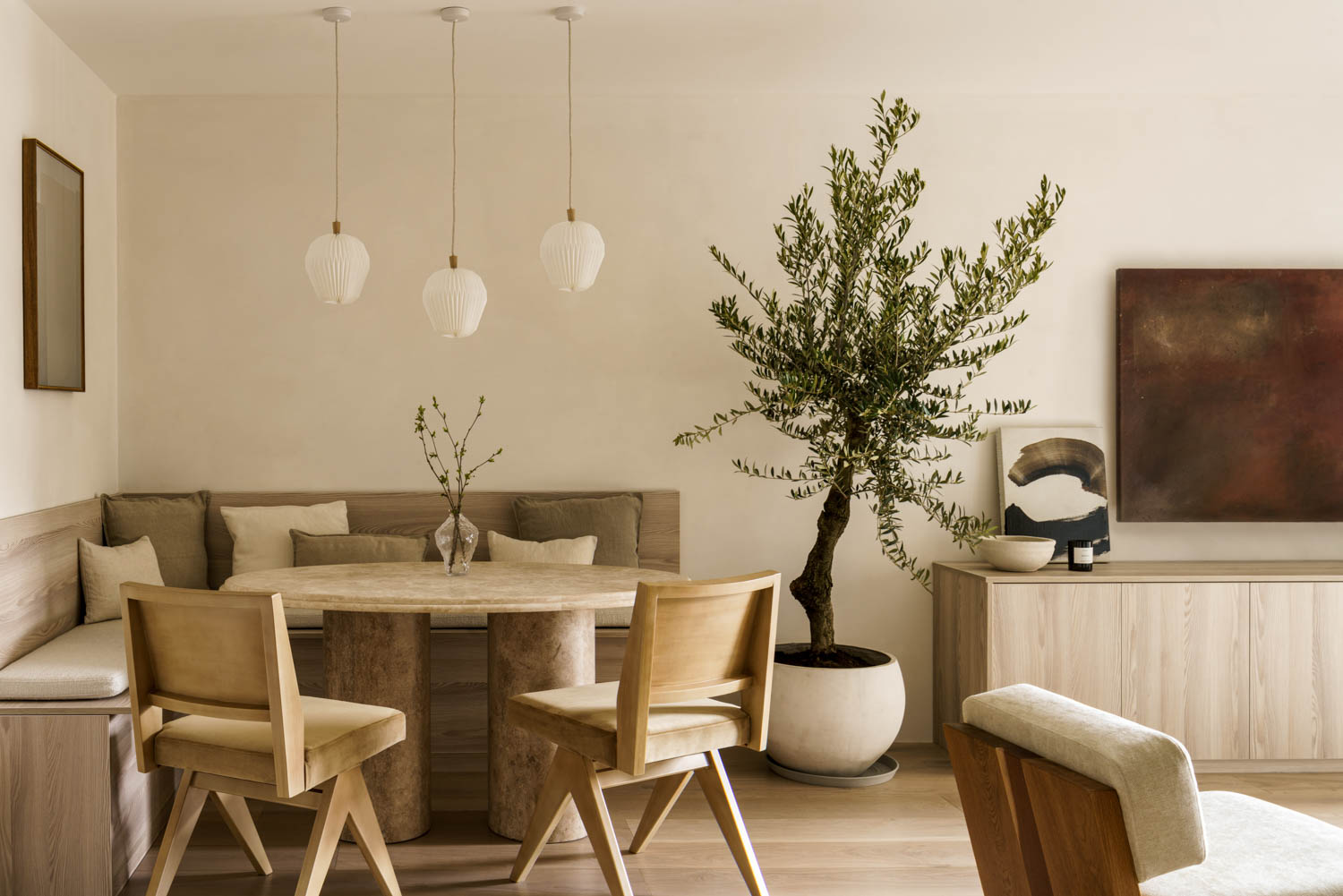No Dead Zones: Studio O+A’s Giant Office for Cisco
Too much space. Not something most would be wary of. But certain new employees of Cisco were. At 110,000 square feet, the latest San Francisco office is the size of an aircraft hangar, albeit split between two levels. That’s a far cry from what some employees were used to. The back-story explains it: In 2012, Cisco acquired Meraki, a WiFi-development company. Meraki’s staffers, accustomed to quasi-cozy digs and close collaboration, were designated to join the Cisco team at the shared location. Though all 400 people would now come under the aegis of behemoth Cisco, the former Meraki-ites refused to submerge their identity and quirky energy amid the more buttoned-up Cisco crowd.
Fortunately, Studio O+A was on the case. If anyone knows how to build out a lively workplace while hewing to matters of efficiency, it’s founding principal Primo Orpilla. “They were looking for personality,” Orpilla recalls of the first client meeting. Principal and design director Denise Cherry adds, “A bespoke environment, just for them.” Responding to the Meraki corporate culture, O+A broke down the mammoth floor plates, devising a range of communal work and gathering spaces alongside dense neighborhoods of benching systems. If, at first take, the office resembles one immense hangout, then O+A met its challenge. “Employees are able to work anywhere. They can meander through the office and camp out in any area. Every nook and cranny is useful, even in the hallways,” Orpilla notes. Thanks to WiFi, naturally.
That casual communal vibe reveals itself right away, in reception, where people are encouraged to work or linger on overstuffed sofas, beneath a ceiling-scape of Douglas fir joists. If a sofa’s too conventional, how about a yurt? The Meraki office had real Mongolian yurts, however their cloth enclosures lacked any soundproofing. At Cisco, the yurts come in three iterations with the front sliced off. All have Douglas fir frames fitted with triangles of industrial felt or smoked acrylic. Seating inside is generally a pair of chairs, ranging from shell chairs by Charles and Ray Eames to lounges by Patricia Urquiola. For solo work, there are purple or green felt-lined square niches, like window seats without the windows. A lounge dubbed the “living room” is a sunken conversation pit. The “library,” which has no books, is named for the quiet retreat offered there.
By far the largest of the communal work spaces, a 200-foot-long stretch known as the?“all-hands zone,” was initially conceived as a lunch area, hence the rows of round tables ringed by Eames shell chairs. In true O+A fashion, however, the zone multitasks. Large worktables and a Ping-Pong table join the café tables. At one end, a freestanding framework of blackened steel, supporting panels of acoustically advantageous felt, creates a row of loungy banquette assemblages. The feel is almost as outdoorsy as the adjacent terrace, with its picture-perfect Bay Bridge views.
Customers enter the picture in the briefing center, an atrium. This is one of two double-height volumes, the other being the space around the main stairway. Between them is reception. “Sight lines are critical,” Orpilla notes. “The transparency is a way to bring the customer into the fold, to see the activity and be part of it.” Nevertheless, get-togethers of a more private nature must have their place as well. Giant sliding doors close off the conference rooms flanking the atrium, while smaller meeting rooms are fronted by panels of green or clear glass.
“In a new building that doesn’t have tons of character, materials contribute to a sense of place,” Orpilla says. The predominant wood, teak, is reclaimed—one of the point-earners in the quest for LEED Gold certification. A crucial way-finding tool is flooring: carpet tile in vibrant blue or a gray herringbone pattern for team and individual areas, more resilient vinyl matting, in a green palette, for high-traffic areas.
The bakery-café is no slouch either. O+A gave it a grid of pendant lanterns by George Nelson, cabinetry fronted in eye-catching red sliding panels, counters in gleaming white solid-surfacing, and a bakerylike display case in Douglas fir. This is San Francisco, foodie central, thus the display case contains croissants and scones from nearby Tartine—where the line at 8:30 AM goes round the block—and a different variety of fresh coffee beans gets delivered daily. As for the espresso machine, no one is allowed to operate it without first taking a course supervised by a Cisco engineer.
Project Team:
Verda Alexander (Principal); Perry Stephney; Clem Soga; Steve Gerten; Elizabeth Guerrero; David Hunter; Caren Currie; Sarunya Wongjodsri; Justin Ackerman; Amie Zemlicka; Alma Lopez; Jeorge Jordan; Olivia Ward; Chase Lunt: Studio O+A. Ras Design Group: Kitchen Consultant. Berylline Consulting: LEED Consultant. Holmes Culley; Pannu Larsen McCartney: Structural Engineers. WSP Group: MEP. PAW; Tamalpais Commercial Cabinetry: Woodwork. Principal Builders: General Contractor. PILOT PMG: Project Manager.


