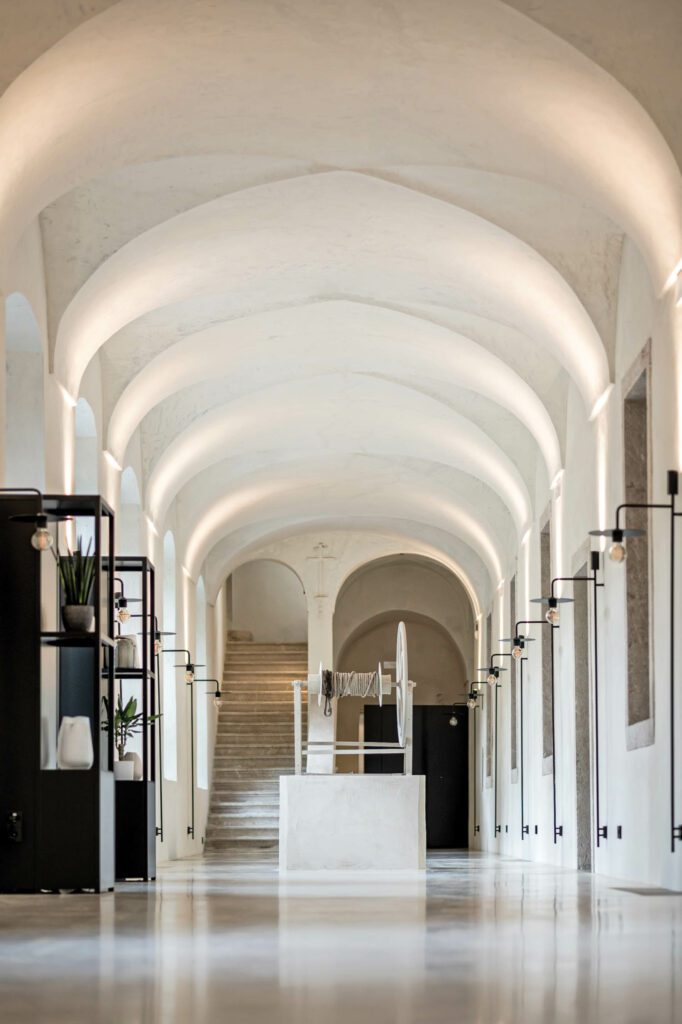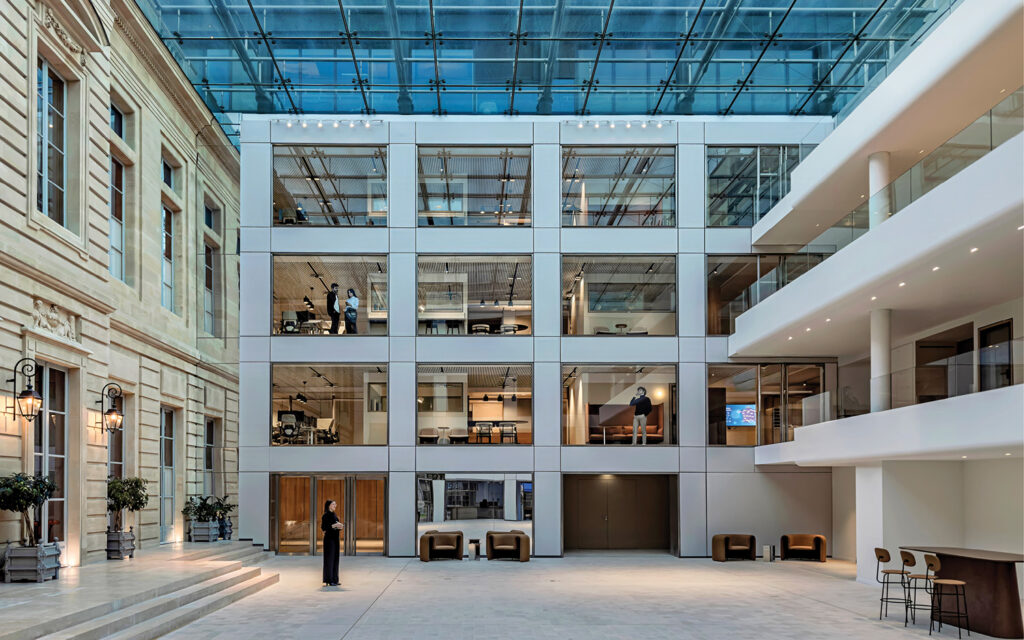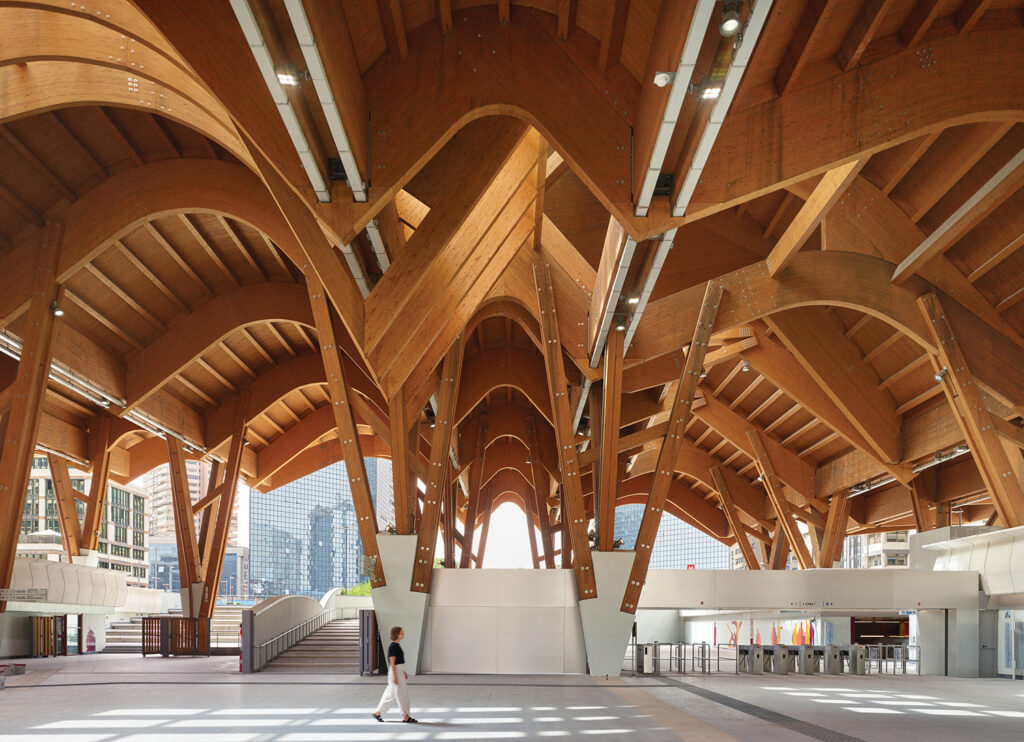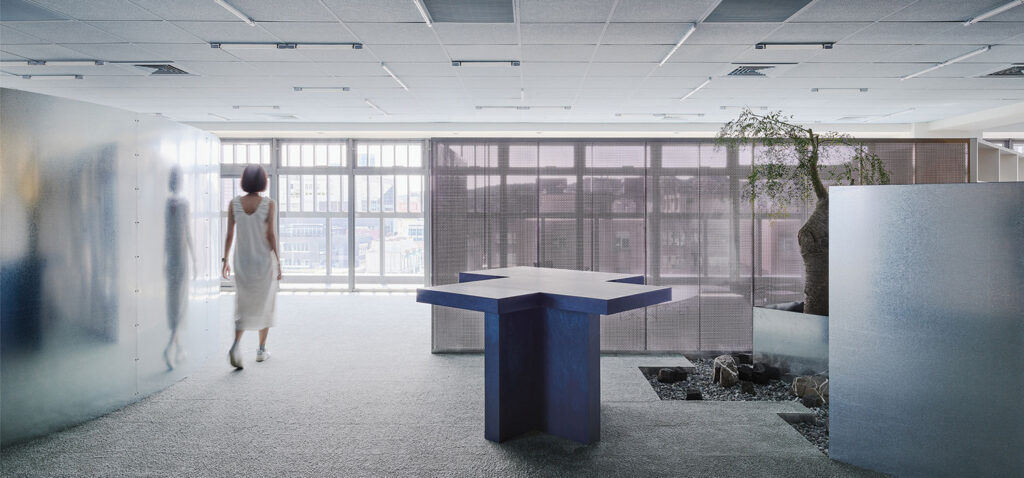
NOA* Network of Architecture Transforms a 17th-Century Monastery into a Chic Hotel and Spa
For centuries, residents of Arco, a northern Italian commune overlooking Lake Garda, could only guess what was behind the 25-foot-tall stone walls of Serve di Maria Addolorata. There was nothing to see from the road, and passersby on the way to the lake could easily miss it. Stephanie Happacher had never even noticed the imposing structure on the edge of town, though her family has had a vacation home nearby for years. But recently, she and her husband, Manuel Mutschlechner, who were living in Zurich at the time, heard that part of the 3½-acre complex was for sale and arranged a visit. Arriving with no expectations, they were stunned to discover a monastery and an overgrown garden dating to 1689. “It was a whole world behind those walls,” Happacher remembers. The couple bought the property in 2019 and hired NOA* Network of Architecture to convert it into a 40-room hotel and spa, a serene sanctuary now called Monastero Arx Vivendi.
NOA partner Christian Rottensteiner was equally struck by the site. Based about an hour north in Bolzano, the 11-year-old firm had experience converting old buildings into hotels all across Europe, such as the Altstadthotel Weisses Kreuz, which occupies a 15th-century Austrian house. Yet the architect had never encountered anything like the monastery. “The first thing you feel is this unbelievably spacious atmosphere,” says Rottensteiner, who led the project with NOA founder Lukas Rungger, who, like co-founder Stefan Rier, is an alum of Matteo Thun & Partners. “There’s an axial system that’s logical but also mystical and philosophical. The strong order gives a sense of security.”
As many as 60 nuns once lived in the monastery, but today there are just four, and the youngest is 79. It is a cloister, meaning that the nuns never leave—a way of life that’s “not very compatible with the world today,” Happacher admits. The order stopped using half of the L-shape structure in the 1950’s and sold it to a private citizen in 2010. The remaining nuns occupy the enormous adjacent building, but have no interaction with the hotel; in the garden, a fence and a row of cypress trees separate the sacred from the secular.
Several plans had fallen through by the time Happacher and Mutschlechner bought the 40,700-square-foot listed building. It had been cleaned, but needed to be reinforced, restored, and updated—all under the watchful eye of the local cultural heritage office, which could veto any detail. The site and the bureaucracy called for a light touch. NOA had to nimbly add modern heating and fire systems while restoring the plaster walls and rib-vault ceilings and stone staircases. “It was really hard work, because the technical stuff could have destroyed the quiet, calm feeling that we sought to preserve,” Rottensteiner says. NOA collaborated closely with a conservator to thread wires through the walls and tuck them under restored floors, bringing much-needed electric light to the dark rooms.
For the layout of the three-story structure, NOA took cues from the order, which had common areas, like a laundry room, on the ground floor and sleeping quarters above. “The plan was composed of concentric rectangles,” Rottensteiner explains. “On the ground floor, the outer circle was quite empty; you just feel the space. In the inner circle, there are functional areas.” The team put reception, the lounge, bar, and breakfast room downstairs and maintained the surrounding open halls.
On the second floor, 24 small dormitories had lined a 23-foot-wide, 165-foot-long corridor, where nuns would pray together in the morning. Rottensteiner and Rungger combined two rooms into one, but kept all of the original oak doors; only 12 now open to guest rooms. They also added guest rooms and suites to the cavernous third-floor attic, installing a skylight along the ridge of the gabled roof and preserving the exposed larch trusses.
Throughout the hotel, fixtures and furnishings in black, gray, and white match the austere palette of the monastery. Black-iron sconces line terrazzo-floored corridors, up-lighting the arched ceilings; the bar and reception desk are made of granite. In the breakfast room, high-back chairs by Sicilian sculptor Antonino Sciortino surround a table topped in Grigio Carnico, a dark Italian marble. Though the walls are bare, guest rooms are warm and tasteful, with floor planks of hand-planed oak and paper-clay pendant fixtures by Pordenone ceramicist Paola Paronetto. The large second-floor corridor remains unfurnished.
The new 5,600-square-foot spa building echoes the historic structure, its main volume built in stone and plaster. “We took this concept to the wellness area,” Rungger notes. “There is a strong axis, a colonnade wall made of Vicenza stone, that is like a spine. Then glass-and-steel cubes attach to it.” The seven cubes—their framework also nodding to the region’s lemon houses—contain massage rooms, a sauna, hammam, and relaxation areas. Wooden panels laser-cut in a geometric pattern of pomegranates that refers to the hotel’s logo embellish the otherwise spare interiors, covering parts of the walls, ceilings, and benches. Outside, a new black-tiled swimming pool is at the center of the redesigned garden, now planted with lemon, pomegranate, fig, and olive trees. The property also had a mill, which NOA retained.
Since it was completed in May, Monastero Arx Vivendi has welcomed both guests and curious neighbors who stop by for a look—including two of the nuns. “They were impressed and liked it,” Happacher reports. The restrained design preserves a sense of peace, conferring what she calls “the monastery effect.” Visitors instinctively lower their voices when they enter, start to slow down, and, we imagine, feel blessed to be there.

















PROJECT TEAM
product sources from front
THROUGHOUT
- baubüro ingenieurgemeinschaft
- baxter
- bronzini luca & c.
- calligaris
- continuum; fliesenservice; florim; simonazzi
- francesco padovan; barbara runggatscher; niccolò panzani
- grassi pietre
- hofer group
- holzbau brida
- hotel
- hotex
- lichtstudio eisenkeil
- Monastery
- NOA* Network of Architecture
- poolshop
- Rebecca Dalzell
- sanikal bath & technology
- Serve di Maria Addolorata
- spa
- tischlerei rier
- uhs international
- vitralux
- wsi
more
Projects
How French Heritage Defines AXA Group’s New HQ
Saguez & Partners unified four different Parisian structures, thousands of employees, and a centuries-old insurance company for AXA Group’s headquarters.
Projects
Discover Centro Direzionale Station’s Bold Transformation
Explore how Miralles Tagliabue–EMBT Architects reimagines Centro Direzionale with a glulam timber ceiling and colorful hues inspired by Pompeian frescoes.
Projects
7 Creative Offices Designed To Encourage Socialization
Cozy lounges, iconic furnishings, energizing colors, funky art—workplaces around the world entice employees with amenities often not found at home.


