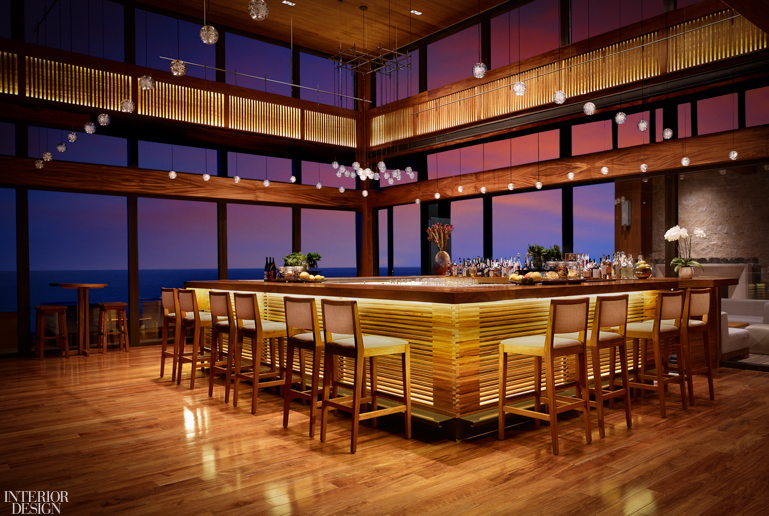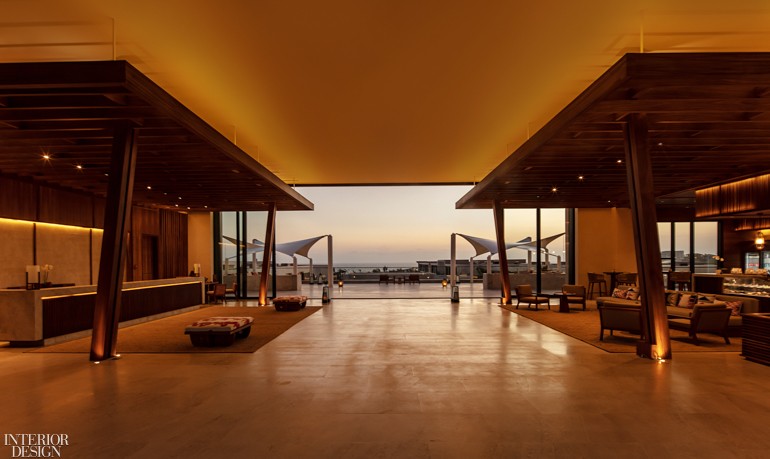Nobu Hotel Unveils First Ground-Up Retreat, Nobu Los Cabos by WATG and Studio PCH Design

For guests with their feet nestled in the warm sand of the beaches of Cabo San Lucas in Mexico, the first thought that comes to mind might not be Japan. But Nobu Hotel—the hospitality wing of the global dining destination—is set to change minds, with the brand’s first ground-up hotel project.

The 1.5 million-square-foot, 200-key Nobu Los Cabos boasts architecture and landscape design by Wimberly Allison Tong & Goo, with interior design and a restaurant by Studio PCH. When it came to the aesthetic, explains Studio PCH founder and principal Severine Tatangelo, “we didn’t look for the most obvious Japanese or Mexican patterns. We did a deep dive into the art, cuisine, architecture, landscape, and colors to find understated elements we could incorporate.”

Those include a take on a Japanese garden within a porte-cochère, where WATG director of landscape Lance Walker mixed local marble and plant arrangements with lightweight faux-stone sculptures. An elevated pathway travels through features of fire and water, symbolizing yin and yang. Beyond that, 18 pools, Malibu Farms and Nobu Mexico restaurants, and a bar, which is open on three sides, sit within a structure that blocks the northwest wind while letting light and breezes fill the largely open-plan layouts. And an earthy palette of wood, polished granite, black marble, and limestone ensures that the finishes do not distract from the views.



Read next: Sordo Madaleno Arquitectos Brings a Modernist Perspective to Mexico’s Solaz Los Cabos Resort


