ODA Transforms an Old New York Brewery into Denizen Bushwick
In the 17th century, Peter Stuyvesant landed in New Amsterdam, which eventually became New York City. As the Director General, he named one of the settlements he chartered Boswyck, Dutch for refuge in the woods. Hundreds of thousands of immigrants eventually called it home, including German and Austrian families who brought their beer culture across the Atlantic Ocean with them. By the turn of the 20th century, there were more than 40 breweries in the adjoining Brooklyn neighborhoods now known as Bushwick and Williamsburg. One was for Rheingold, which occupied several buildings spreading across two city blocks. Today, the 1854 factory is a memory. In its stead stands Denizen Bushwick, a complex encompassing 1 million square feet of rental apartments, leisure, work, and athletic spaces, and large-scale murals commissioned from local artists. Essentially, its residents don’t ever have to leave. Which was exactly the thinking of the firm that designed the project, ODA New York.

“It’s one of the biggest collections of street art in the city,” ODA founding principal Eran Chen begins. He even set up a public-engagement charity called OPEN to reach out to community organizers and nonprofits to find artists for the 10 mega murals lining Denizen’s glassed-in apartment corridors. “At night, the corridors are lit with projectors, so they are points of visual connection for people in and outside the building,” Chen says of the 70-foot-tall artworks. Six additional murals are in the amenity spaces and elsewhere.
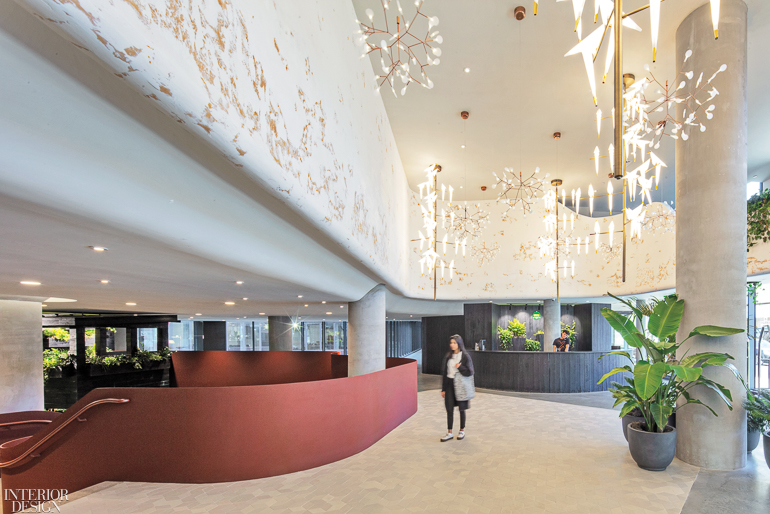
“Everybody talks about the future of cities,” Chen continues. “What that means to me is high density and environmental responsibility.” Denizen is certainly dense, though, surprisingly, it doesn’t feel that way. Its two buildings—the nine-floor X and eight-floor Y, each named for the supports across their facades and connected by an underground tunnel—together house more than 900 studio and one- and two-bedroom apartments. Oversize 2-foot-long bricks clad the street-facing facades, to keep them from appearing too hulking. “The idea is to break the scale,” Chen explains. “If the building is large, create components that are larger.”

Apartments around the interior core face a sizeable courtyard populated with ipe decks, limestone-paved paths, and lush plantings. The X building actually cantilevers over the courtyard, its underside serving as a canvas for yet another mural, a sort of rainbow pixilation replicating a neighborhood map which residents can gaze up at from patches of “lawn” (actually triangular mounds of artificial turf). More artistic nods appear nearby in the form of Richard Serra–esque weathering-steel wells, which help direct daylight down to skylights topping the subterranean coworking space. “They have an organic shape with soft edges,” ODA principal Ryoko Okada says of the sculptural elements. “Like giant pebbles.” Planned to join those work spaces are studios for woodworking, painting, and photography as well as a spa. A living plant wall rises in the main lobby, and, atop both buildings, the roof deck is landscaped with indigenous bushes, trees, and hydroponic gardens irrigated via graywater collection.

But to Chen, the social is as important as the environmental. “You can’t just put in a gym and hope residents will interact,” he says. Instead, he and Okada created a pared-down materials palette consisting of concrete, terra-cotta, steel, and wood—much of the latter treated to shou sugi ban, the Japanese charring technique—which comes and goes in unexpected ways throughout the project. The weathering steel in the courtyard, for example, reappears in the balustrade of the lobby staircase. “Or you see a band of concrete in the garden wall, then again on a wall in a lounge,” Chen says. “The materials are connecting spaces that are essentially unconnected.” In other words, they’re creating relationships, just like residents might.
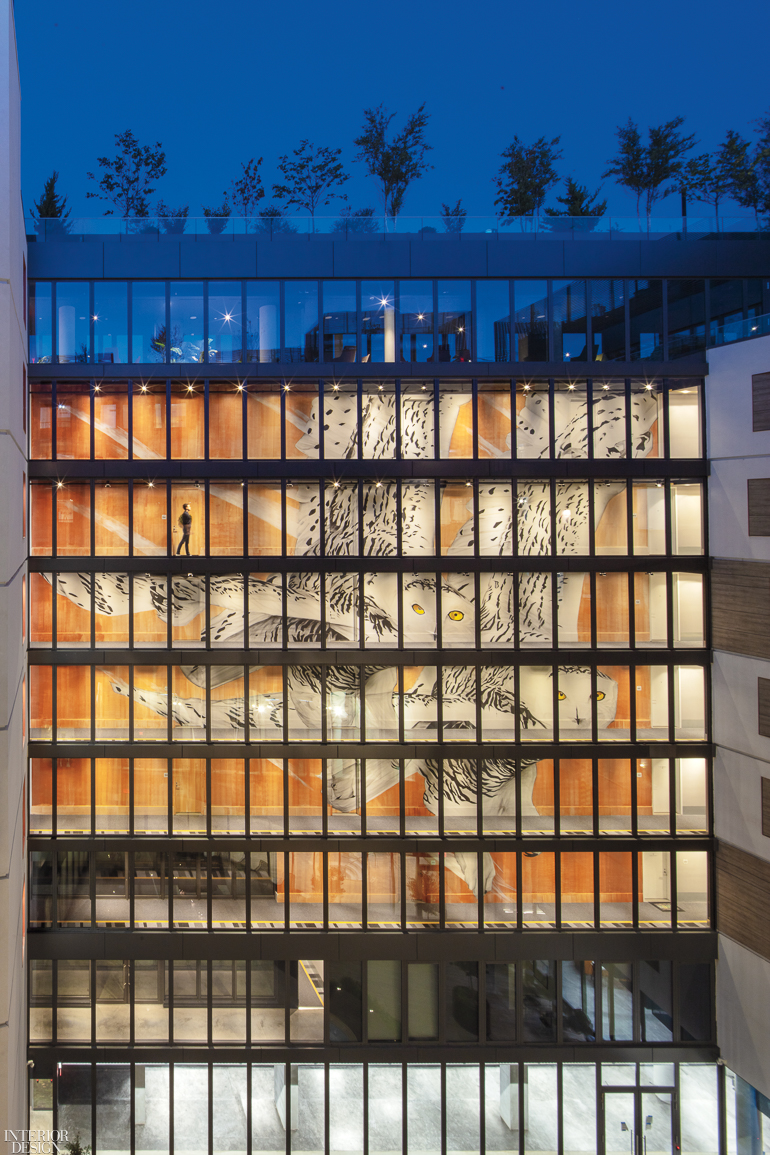
Neighborhoods within the complex are defined by themed tributes to those four materials. In the steel zone, the elevator rises and descends within shipping containers; in the wood zone, it’s a packing crate. ODA then lined the elevator interiors with photographs of Bubble Wrap printed onto metal. “Inside the cab,” Okada notes, “you’re the artwork.” Apartments also create narratives from the materials. “We had three different kinds of people in mind,” Okada continues. “A woodworker, metalworker, and tech worker. Kitchens and bathrooms are specifically designed to function with that concept.” The would-be metalworker’s abode is finished with steely melamine cabinets and fire engine–red plumbing valve knobs. “We found if you give a couple of accents with enough character, people will add more and make it their own,” she says. To that end, each apartment has a small “memory box” outside its entry door. “They act as a sconce but also like a kind of manual Instagram,” in which residents can add small personal artifacts or décor.
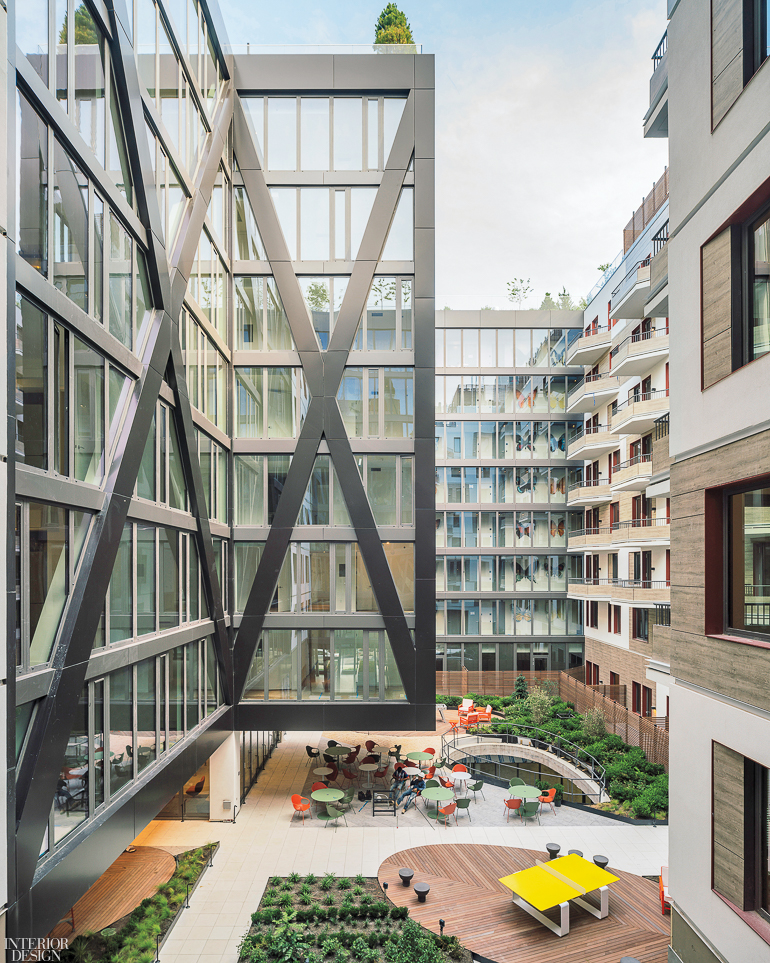
More places to mingle are found in the screening rooms, dog spa, bowling alley, and chef’s kitchen. There are also five exercise areas, a boxing ring, climbing wall, and loft full of stationary bikes, treadmills, and StairMasters that could generate enough energy to power all of Denizen, among them. There’s even a 55-foot indoor lap pool set beneath a vaulted ceiling supported by Tuscan columns. “It’s dreamy and a little bit nostalgic,” Okada says of the space, which feels like a Venetian grotto.
Of course, there’s also a brewery where residents can not only socialize but also ferment their own ale. It’s a chance to connect not just with the Rheingold of yore but also Brooklynites of today. Cheers to that.


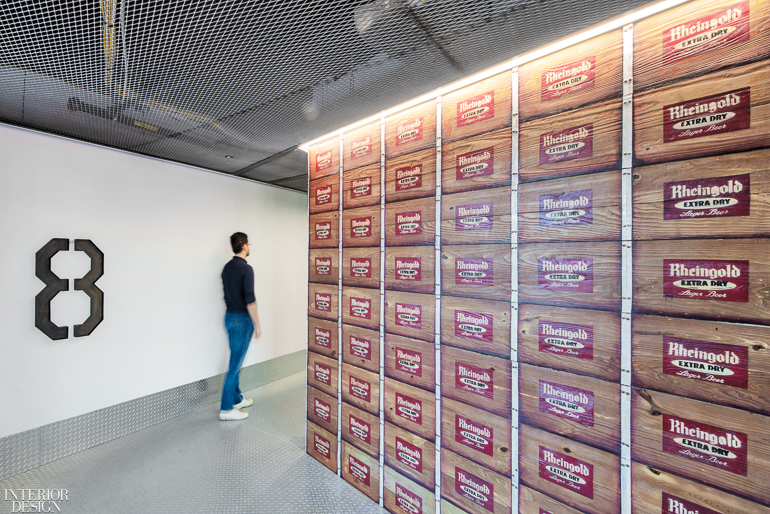



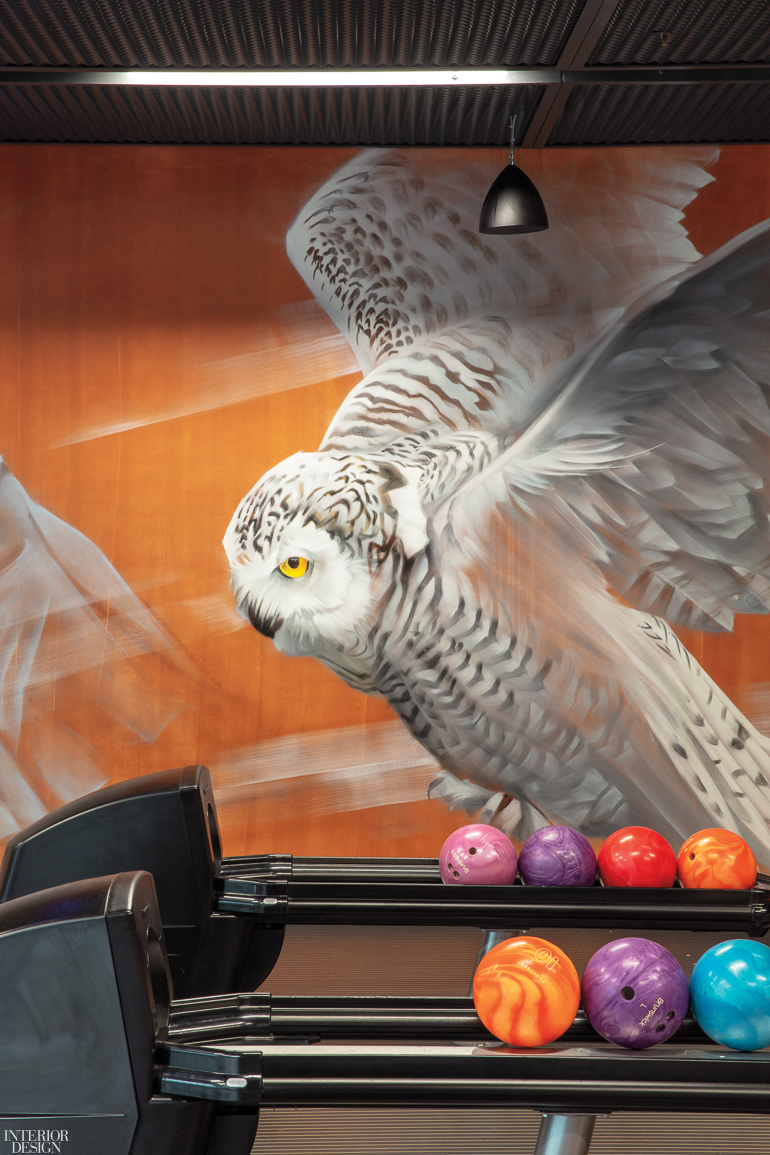
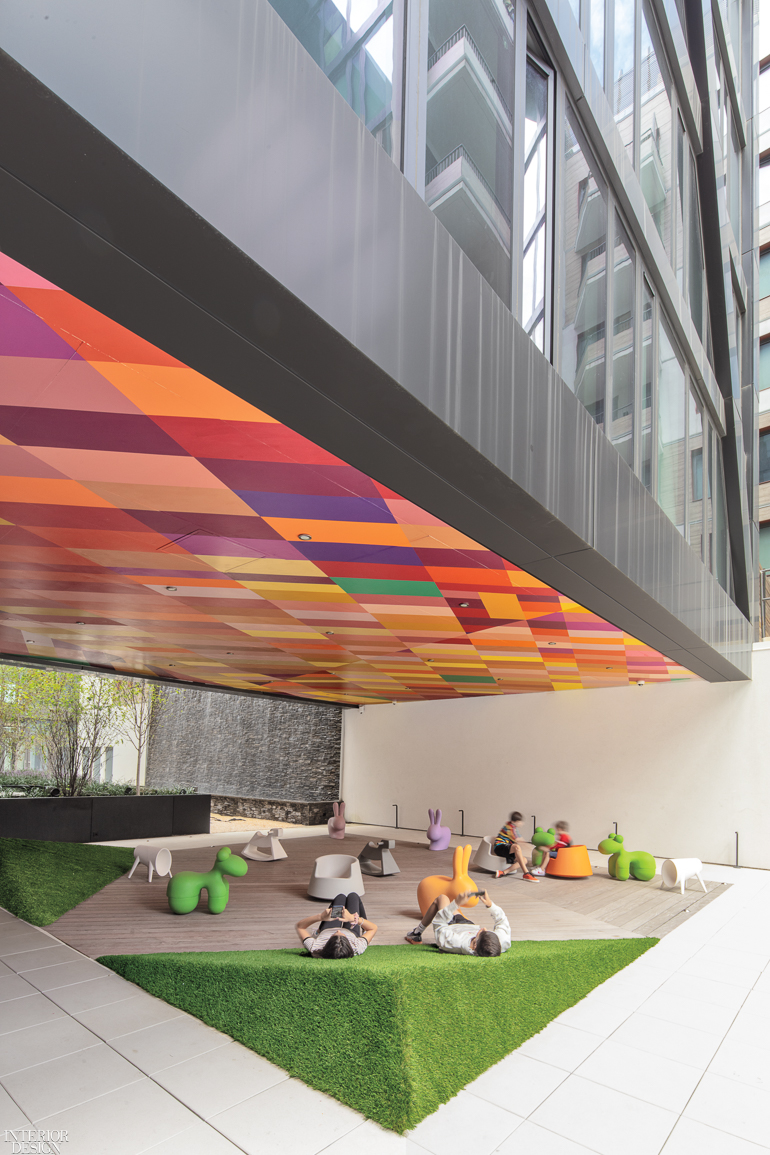
Project Team:
Yaarit Sharoni; Kristina Kesler; Hadas Brayer; June Kim; Brona Waldron; Chris Berino; Jennifer Endozo; Carolina Moscoso; Roman Falcon; Sojin Park; Tulika Lokapur; Chia-Min Wang; Seung Bum Ma; Charles Burke; Adrienne Milner; Emma Pfeiffer; Alex Sarria; Jaehong Chung; Dawoon Jung; Joshua Wujek; Asuncion Tapia; Heidi Theunissen; François Blehaut; Brian Lee; Joohwan Seo; Paul Kim; Steven Kocher; Vi Nguyen; Shraddha Balasubramaniam: ODA New York. ADG Engineering: Structural Engineer. MG Engineering: MEP. Philip Habib & Associates: Civil Engineer. LaufsED: Facade Consultant. Jenkins & Huntington: Elevator Consultant. Trace Pool Design: Pool Consultant. FNA Associates: Excavation Consultant. Artbridge; Bushwick Collective; Open: Art Consultants. Schuco: Curtain Wall Contractor. Azzarone Contracting Corp.: Concrete Contractor. NYEG Corp.: Woodworker, General Contractor.
Product Sources: Mutina: Floor Tile (Lobby). Moroso: Chairs, Tables (Lobby), Seating (Pool). Sancal: Sectionals (Lounge). Fritz Hansen: Chair, Ottoman. RH: Cocktail Table, Rug. Blu Dot: Side Tables. BDDW: Floor Lamps. Modern Masters: Black Ceiling Paint (Corridor). Bolon: Flooring (Climbing Gym). Rockwerx: Custom Climbing Wall. Beghelli: Pendant Fixtures. Ecore: Flooring (Cycling Studio). Baux: Wall Tile. Heller Lighting: Custom Pendant Fixtures. Sicis: Mosaic Tile (Pool). Mirage: Floor Tile. U.S. Bowling Corp.: Equipment (Bowling Alley). Vibia: Pendant Fixtures (Mailroom). DuPont: Solid Surfacing. AF Florence: Mailboxes. Fatboy: Round Tables (Courtyard). Kristalia: Chairs. Qeeboo: Rabbit Chairs. Studio Eero Aarnio: Pony Chairs. Vondom: Cone Chairs, Rocking Chairs. Throughout: Benjamin Moore & Co.: Paint. Agrosci: Plants. Abet Laminati: Window Frames. Arriscraft: Exterior Brick.


