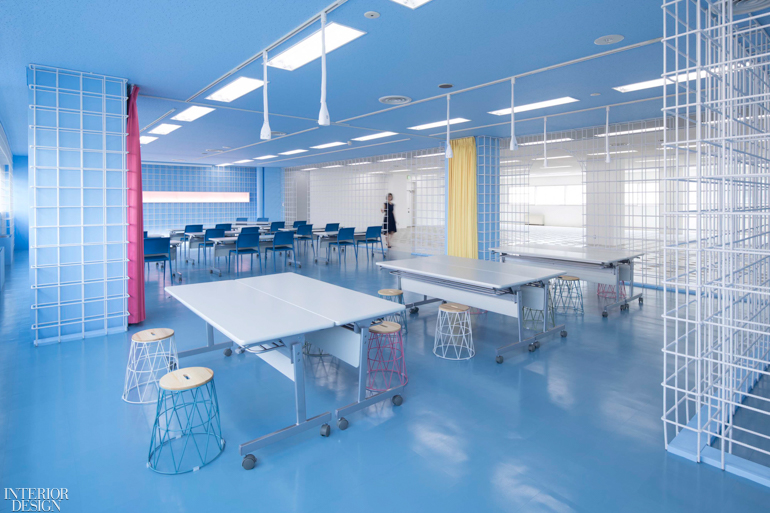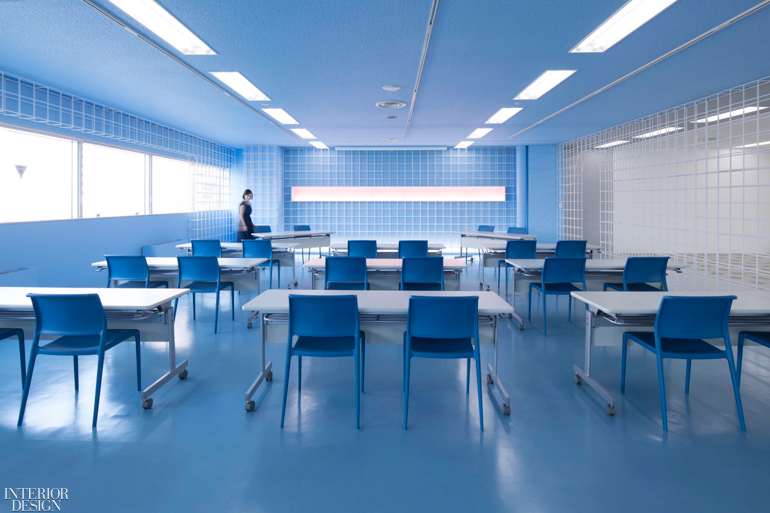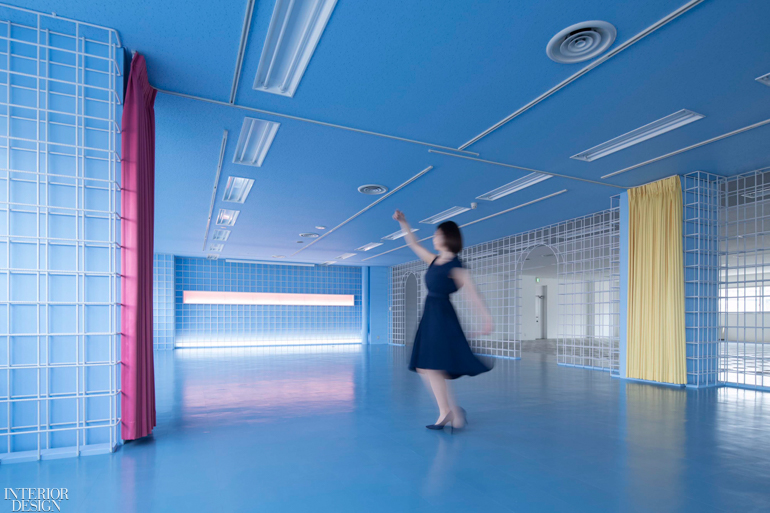Organic Design Architecture Studio Shows Off Rebar’s Appeal in a Tokyo Office

Nothing compares to rebar when it comes to creating physical strength as a reinforcement for concrete or masonry. But as the Saitama, Japan-based firm Organic Design Architecture Studio discovered, it can make quite a strong visual impression, too. When asked to revitalize a 1,600-square-foot corner of an unused floor in a 33-year-old rental office building in Tokyo, ODAS architects Hideo Kumaki and Yuichi Tada decided to take advantage of the inherent geometry and elegance of the material.

“Our intent was to let internal conversations that drive company activities—lectures, discussions, brainstorming, and so on—spill out naturally through the mesh of steel bars,” says Kumaki. The result? “An office designed for pervasive dynamism,” adds Kumaki.

A clarifying palette of bold blue and crisp white offers a modern take on a blank slate. “The space was envisioned to encourage overflow instead of separation,” Kumaki says, “which through the chemistry between the work done inside and outside here, may foster the creative growth of a corporate tenant.” An added bonus: The mesh keeps the building’s central air conditioning flowing, which is a very cool idea indeed.





