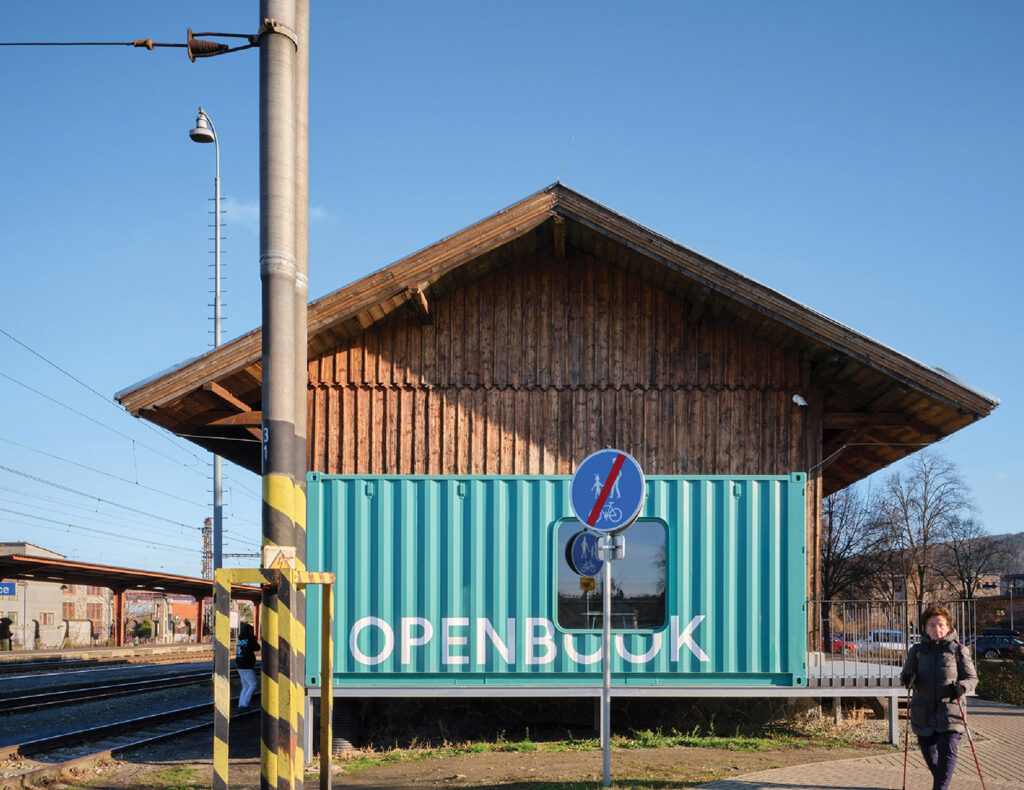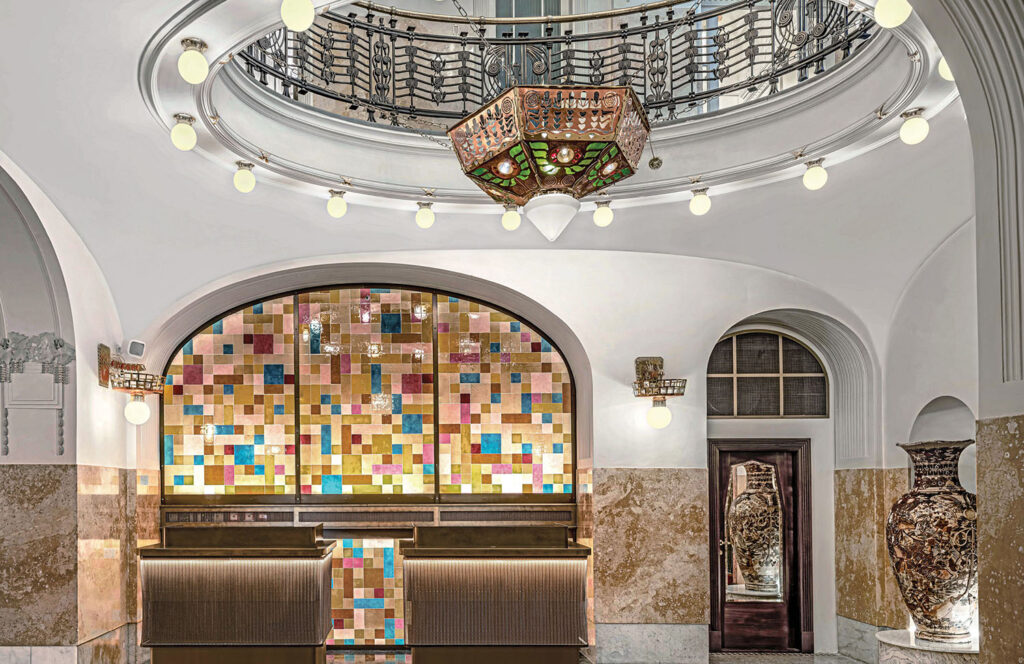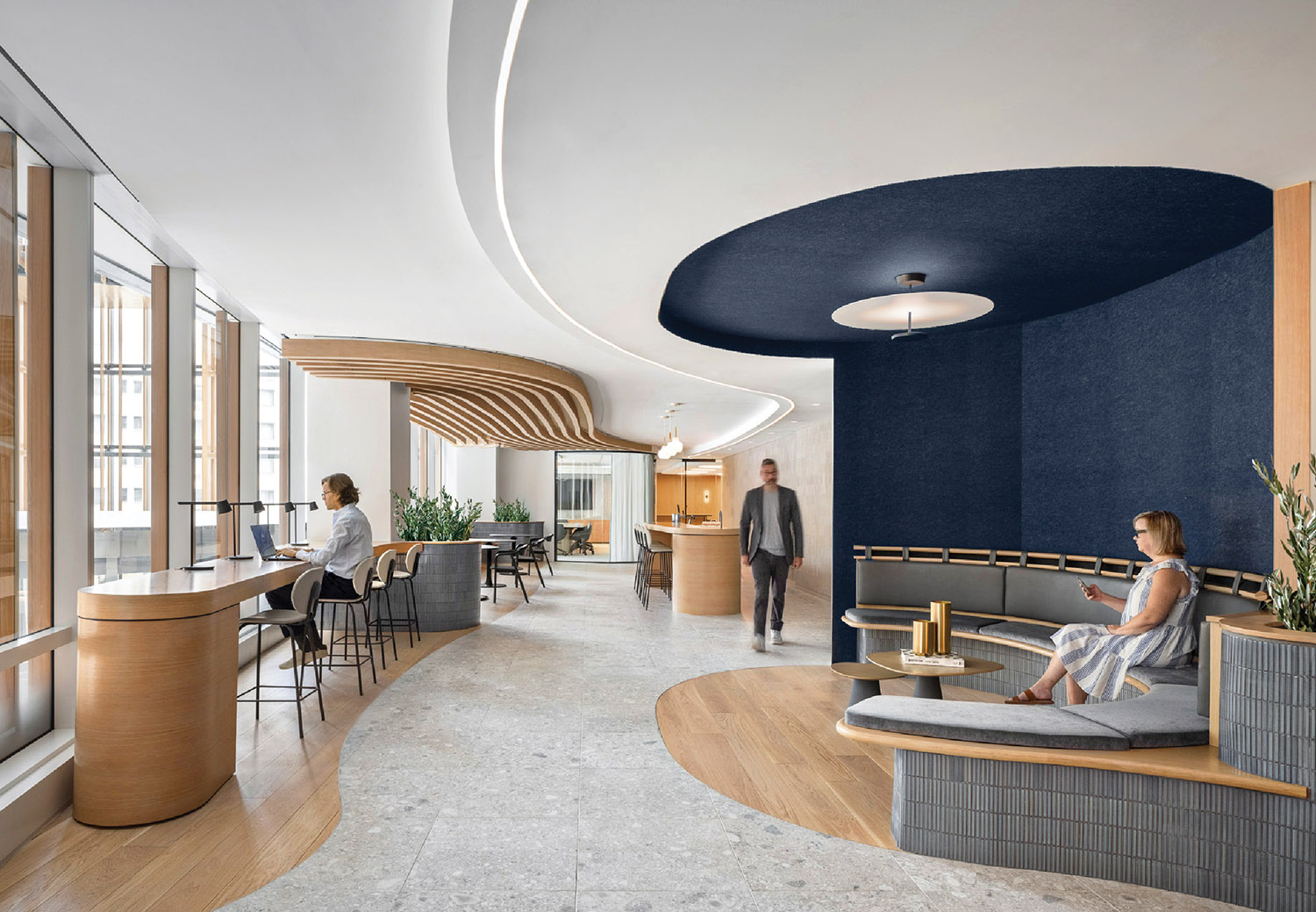
OTJ Breathes New Life Into A Storied Mixed-Use Facility In Washington D.C.
2024 Best of Year Winner for Small Commercial Lobby/Amenity Space
A narrow, liminal perimeter area inside a spectacular mixed-use Pelli Clarke & Partners building at 2100 Pennsylvania Avenue, Washington D.C., situated steps from the White House might have sat vacant if not for OTJ. Now, it’s a studied sequence of amenity spaces that serves as catnip to prospective workplace tenants. There’s a touchdown counter for hot-desking, communal banquette seating, a custom bar for events, tech-equipped conference rooms, and breakout lounges. Inspired by the building’s striking curved glass facade, the interior blends curvilinear forms, supersize lighting fixtures, and a soft-neutral palette emphasizing blue-gray and cognac. Organic gestures are expressed through rounded soffits, the eased corners of glass-fronted confab rooms, and, most notably, in the flooring, where a wave of poured terrazzo intersects pale wood planks in echo of the curtainwall.

See Interior Design’s Best of Year Winners and Honorees
Explore must-see projects and innovative products that took home high honors.
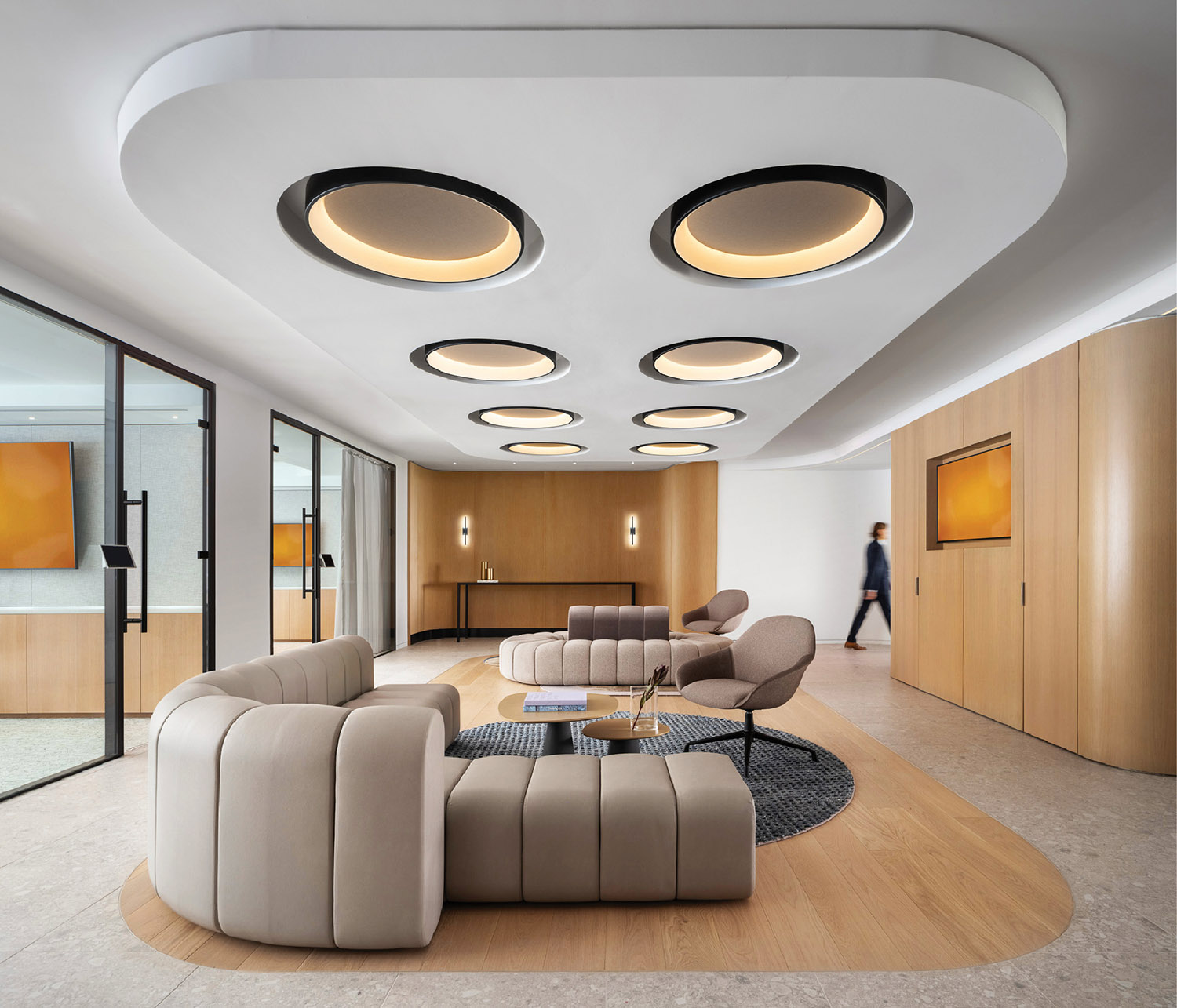
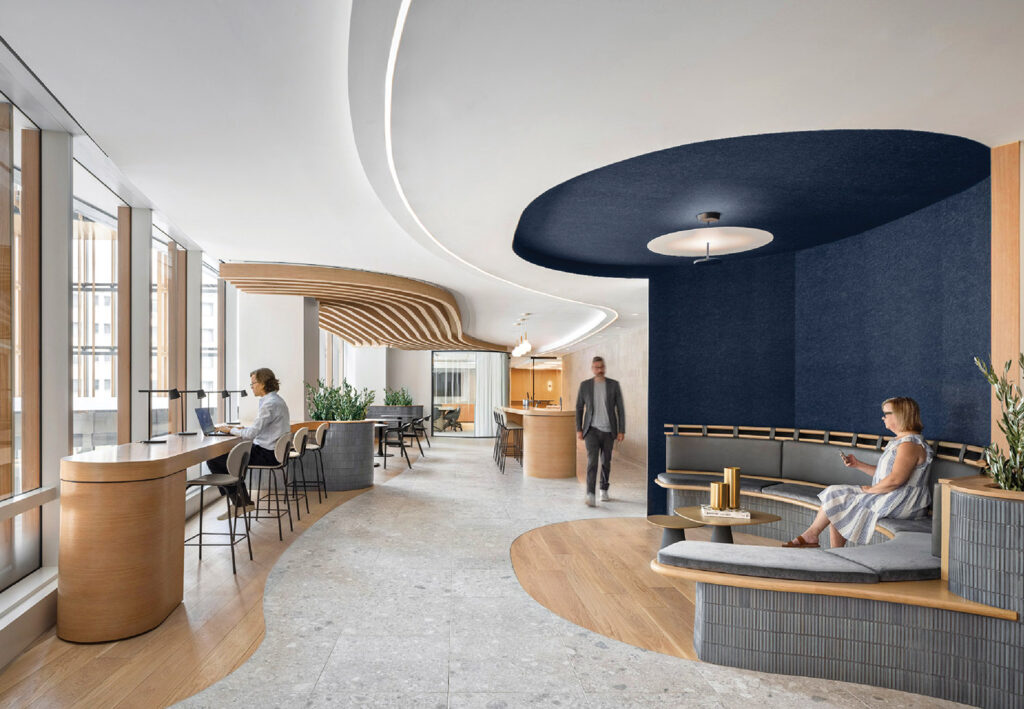
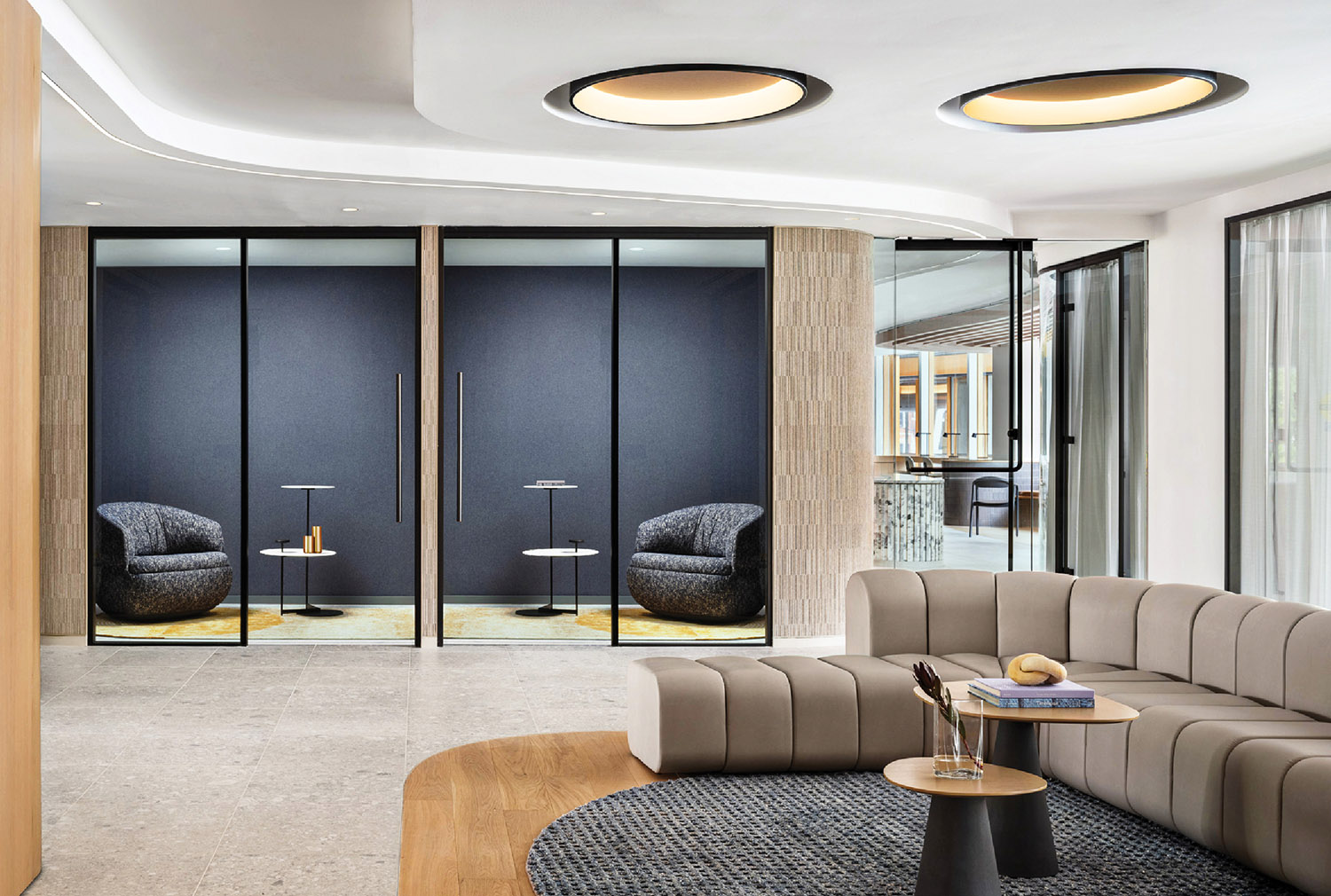
PROJECT TEAM: ANIA LEESON; MARGARET WALSH; JOSE “CHEFE” BENITEZ; GELSIE ISGRO.
read more
Projects
A Steampunk-Inspired Cultural Hub Rises in the Czech Republic
Sodomka Sodomková Architekti transforms a 19th-century railway warehouse into Dřevák, a charming cultural events complex in Řevnice, Czech Republic.
Projects
Step Into The Dreamy W Prague Embodying Art Nouveau Charm
Art nouveau swirls and jewellike tones add to the magical environment that is the W Prague, a new hotel by AvroKO in a century-old Czech landmark.
