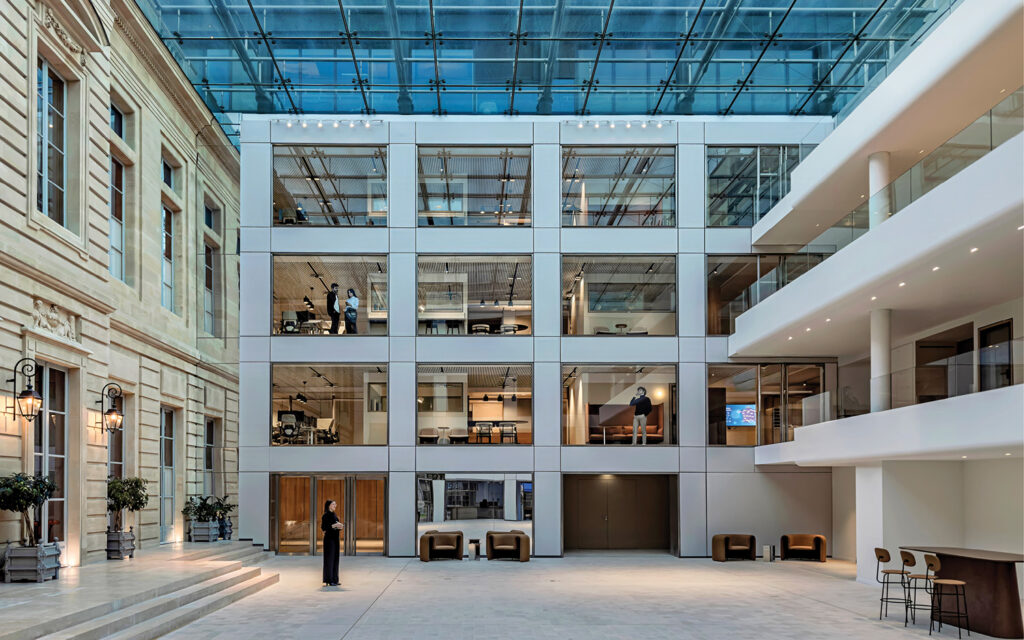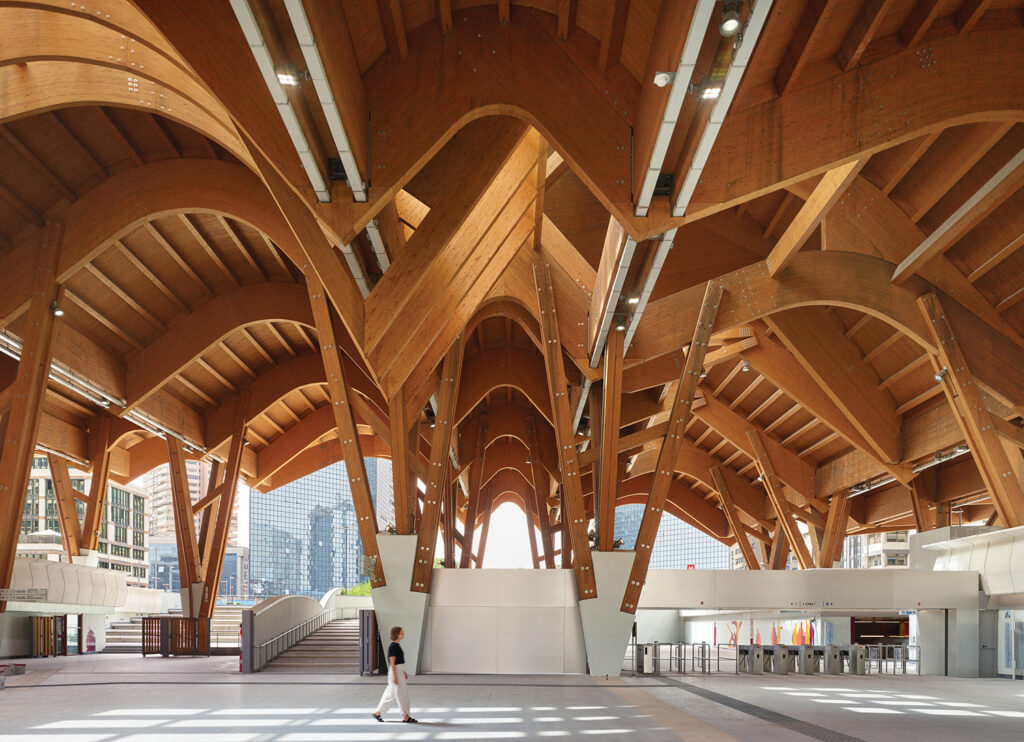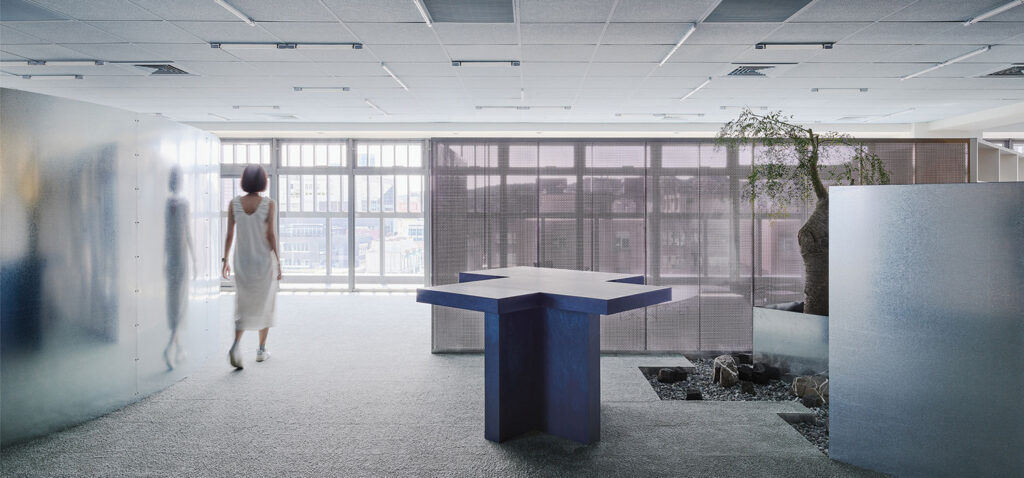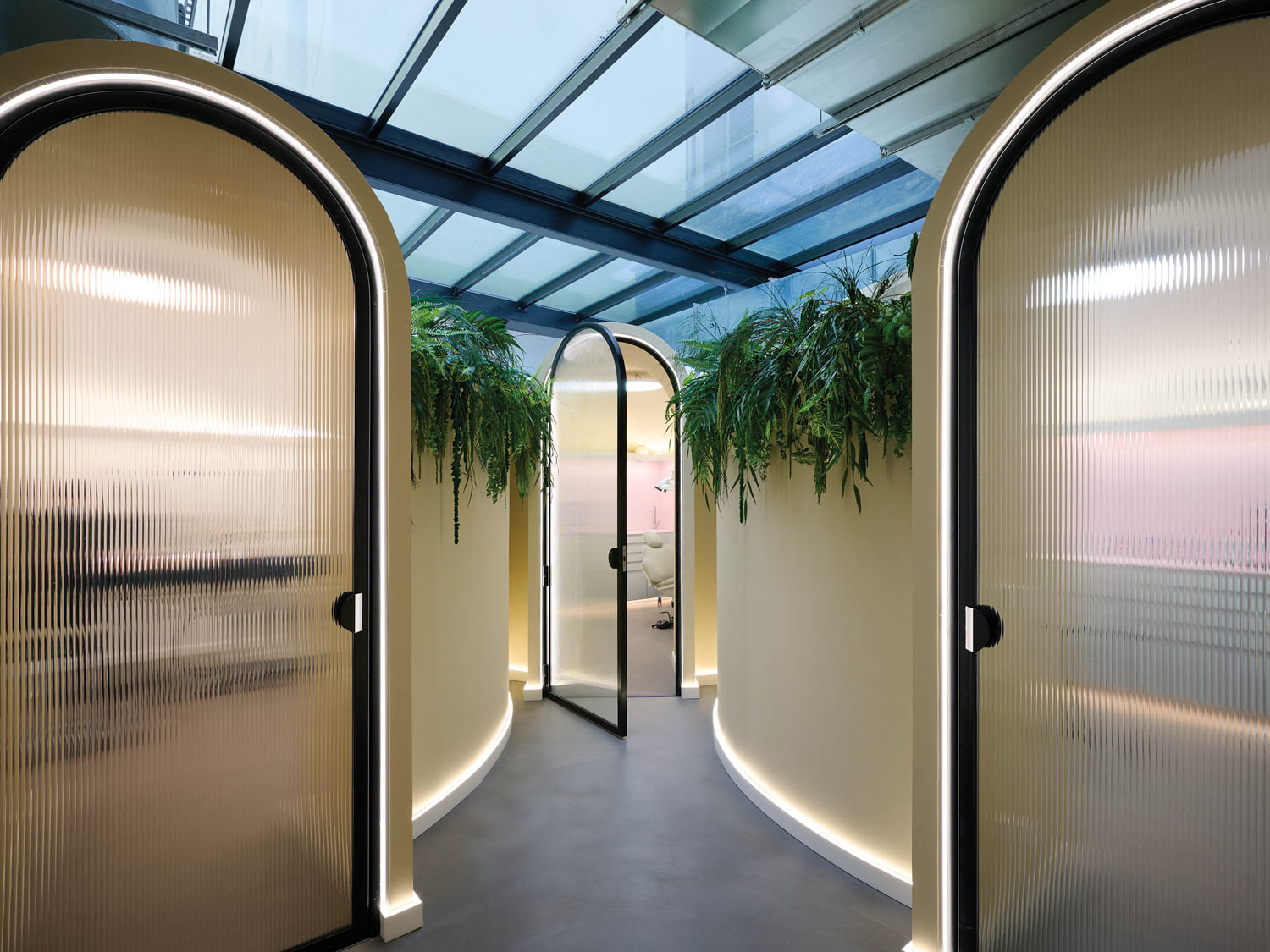
Smiles Abound At This Design-Forward Dental Firm
Paris Dental Studios launched in its namesake city in 2021, offering an elevated oral-examination experience through a design-forward, wellness-centered space conceived by local firm JCPCDR Architecture. The très chic result has been so successful that PDS has since expanded to other French locales: opening in Aix-en-Provence earlier this year and now Lyon.

See Interior Design’s Best of Year Winners and Honorees
Explore must-see projects and innovative products that took home high honors.
Occupying the ground floor of a 19th-century building, the concept for the 3,250-square-foot clinic is based on inserting modern “micro-architectures” within the historic shell, which had an atypical plan and a high ceiling. “The volume allowed for something bold and a play on scale,” explains JCPCDR founder and chief architect Jean-Christophe Petillault, who attended two years of medical school before switching to his current profession. Four 215-square-foot pods, each containing an exam room and finished with textured white lime plaster and fluted glass on the exterior, sleek aluminum and blush-pink Corian inside, recall astronomical observatories. That pink first appears by reception, another similarly domed form, in Faye Toogood’s Roly Poly chairs for waiting patients. “It’s a peaceful color and reminds me of healthy gums,” Petillault says of the hue. Sammode’s simple Elgar sconces are installed as straight as Invisalign-ed teeth behind them; poured in place concrete flooring runs underneath. Lush plantings spill over the pods adding a biophilic element. “The intimacy in the units is reassuring,” Petillault adds, “while outside feels like a retro-futuristic garden.”

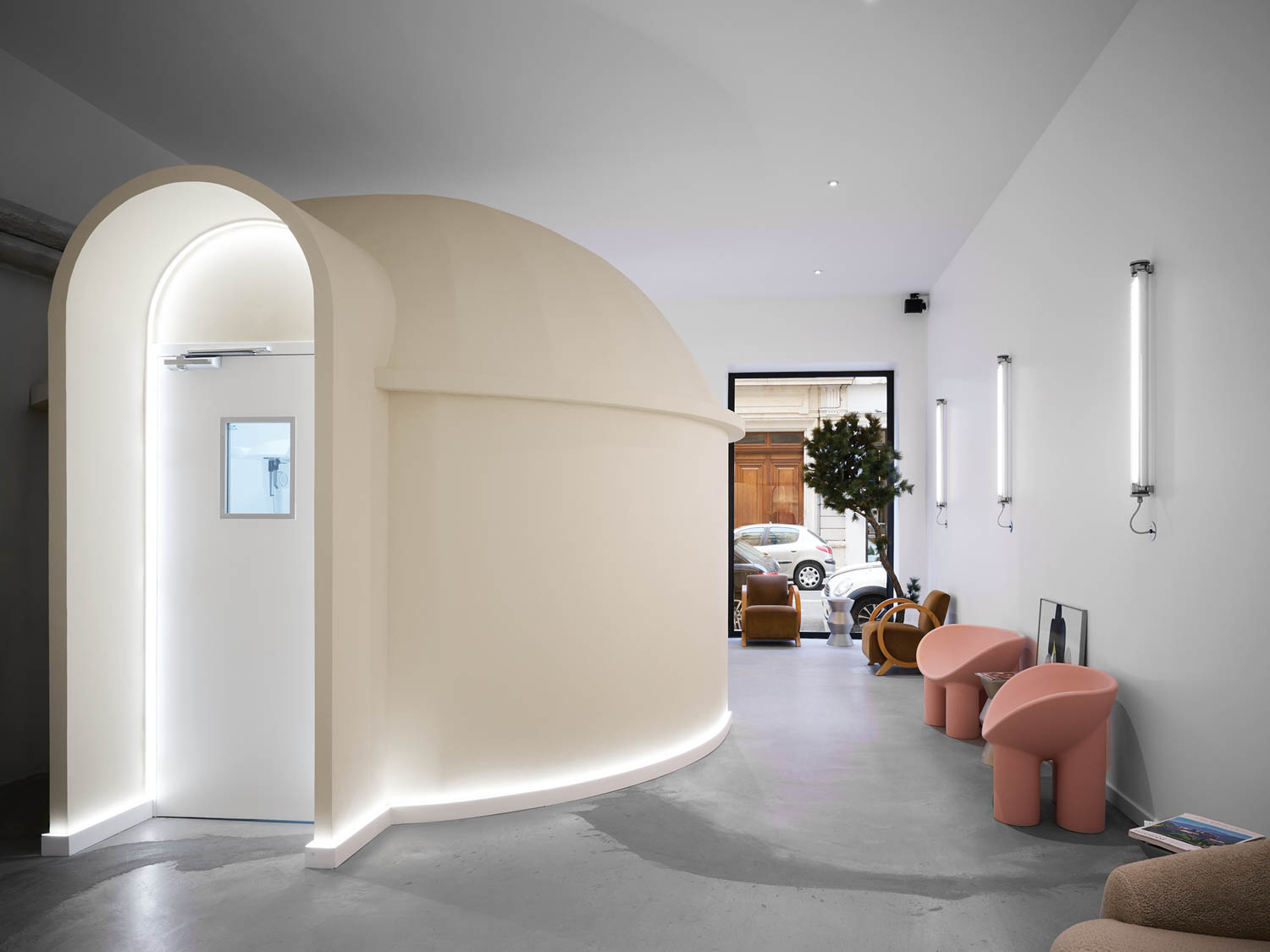
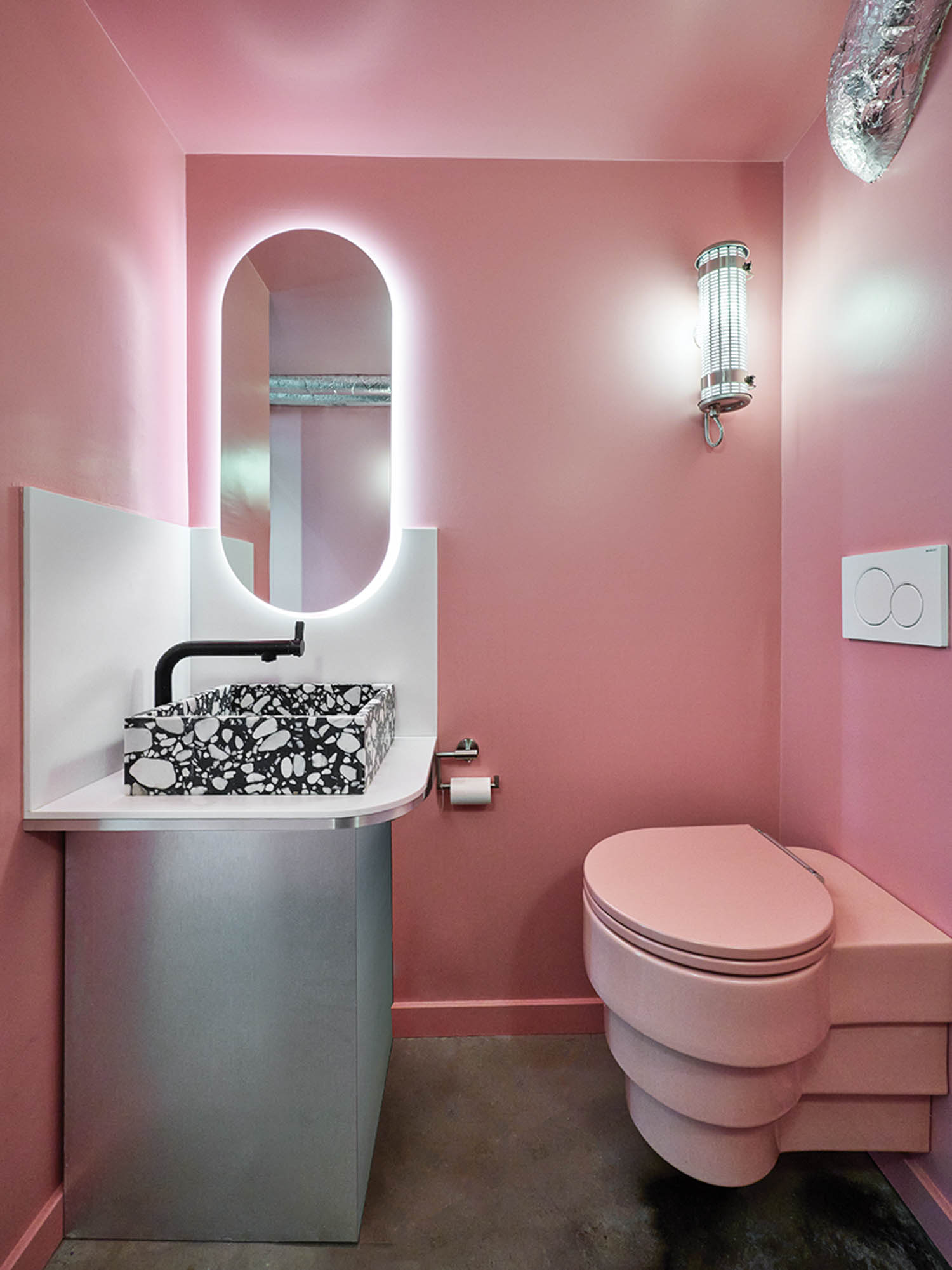
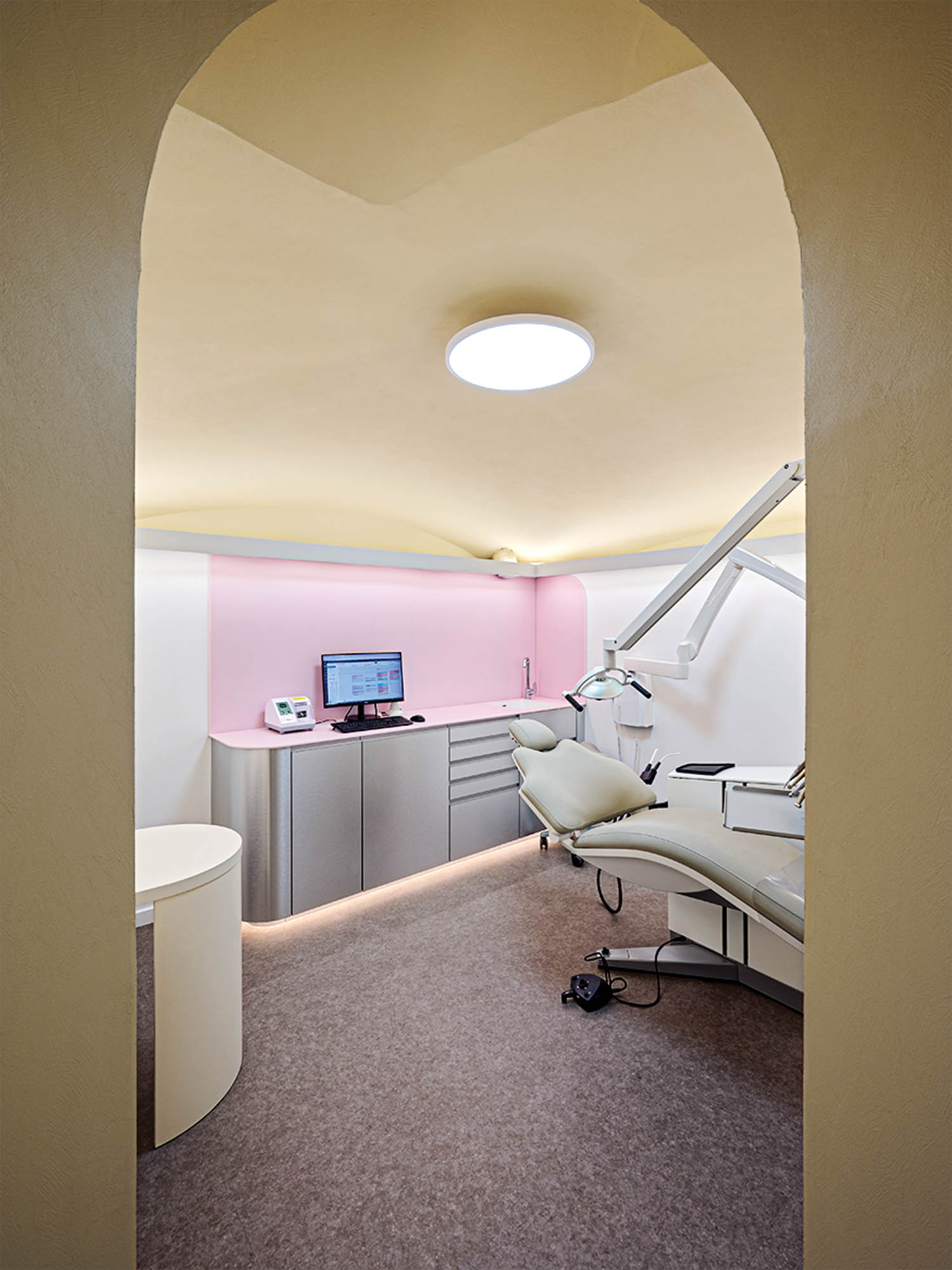
read more
Projects
How French Heritage Defines AXA Group’s New HQ
Saguez & Partners unified four different Parisian structures, thousands of employees, and a centuries-old insurance company for AXA Group’s headquarters.
Projects
Discover Centro Direzionale Station’s Bold Transformation
Explore how Miralles Tagliabue–EMBT Architects reimagines Centro Direzionale with a glulam timber ceiling and colorful hues inspired by Pompeian frescoes.
Projects
7 Creative Offices Designed To Encourage Socialization
Cozy lounges, iconic furnishings, energizing colors, funky art—workplaces around the world entice employees with amenities often not found at home.
