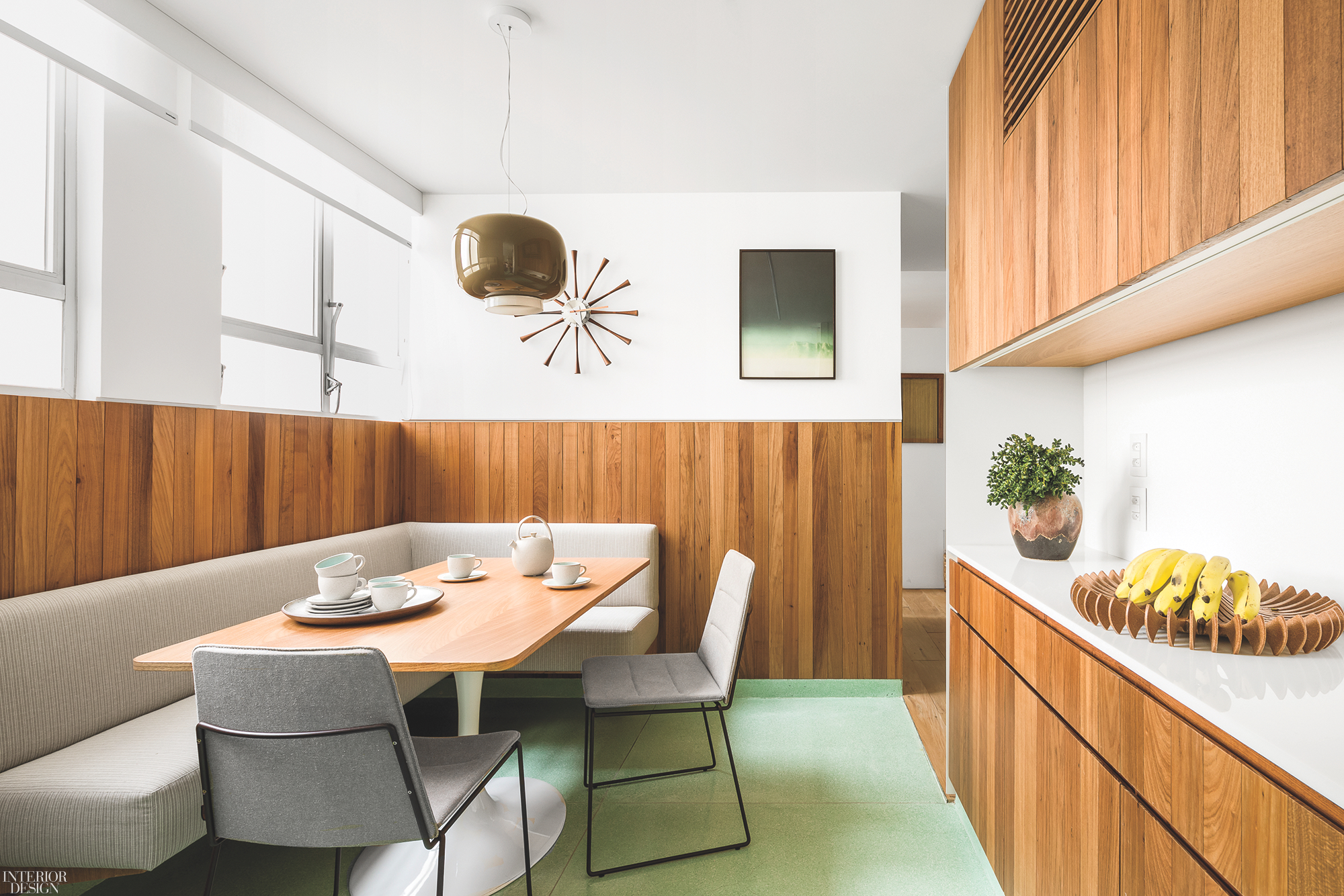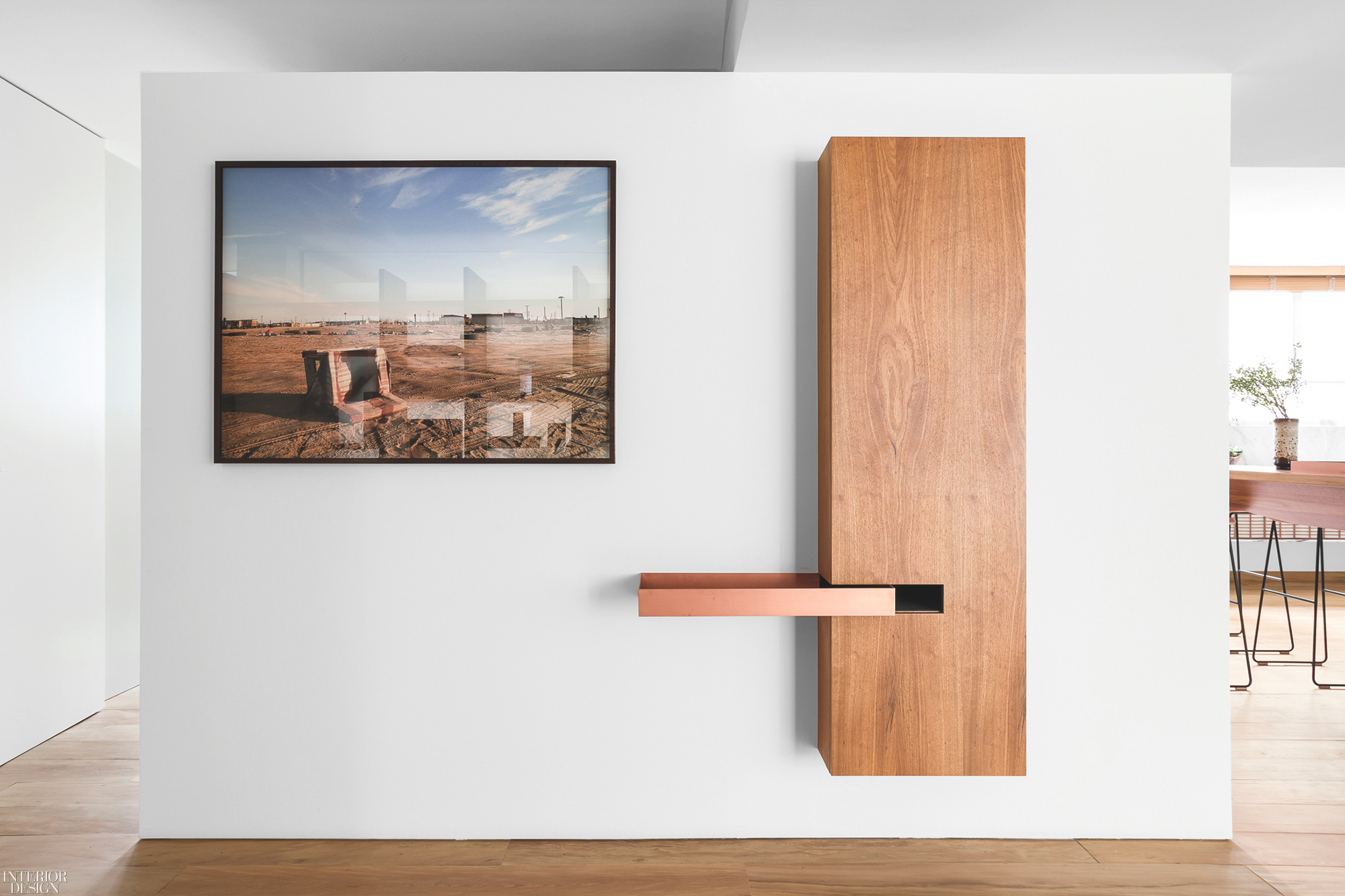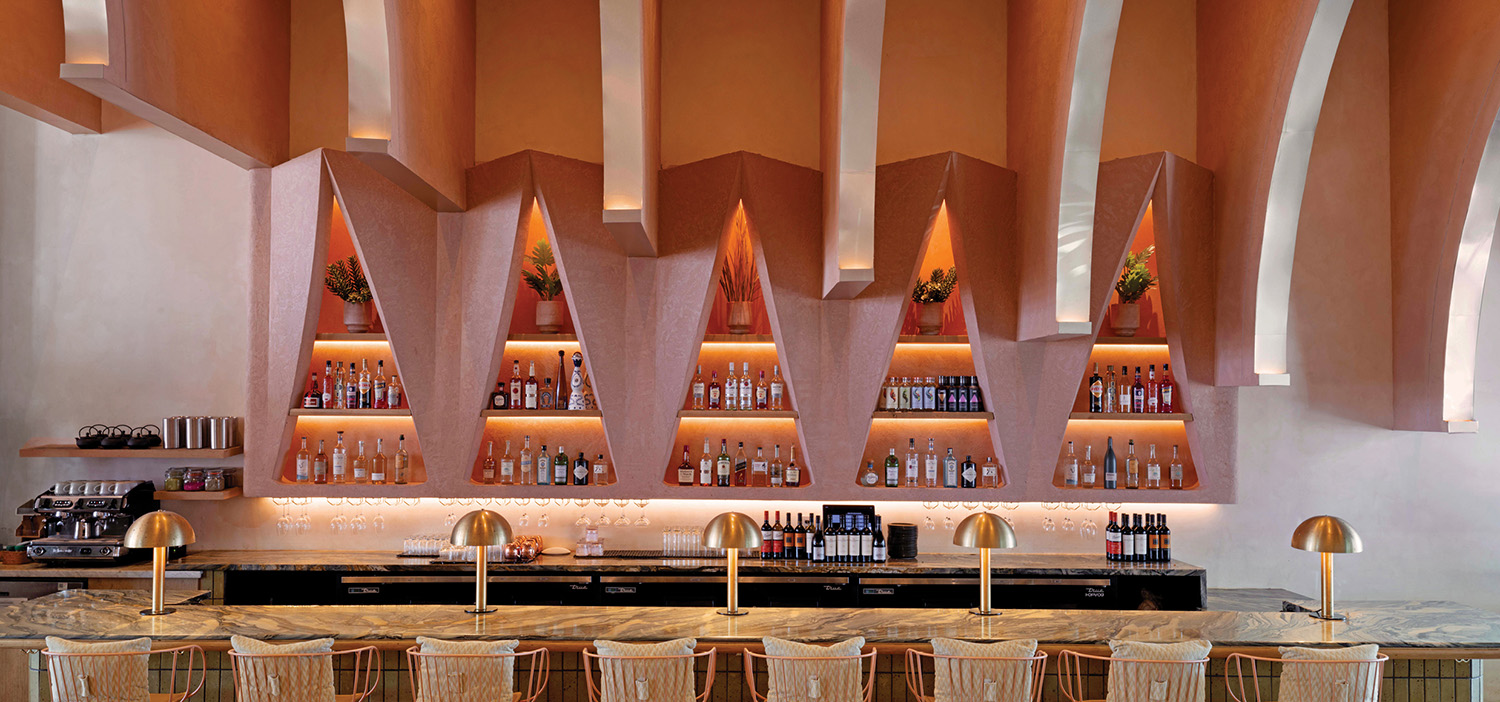Pascali Semerdjian Arquitetos Employs Wood, Stone, and Metal for a Festive São Paulo Home
The unassuming glass facade could easily pass as an office building. But the 1970’s structure in Jardins, an upscale neighborhood in São Paulo, Brazil, that’s rife with restaurants, galleries, and concept stores is actually a residential high-rise housing 30 window-wrapped apartments. Among them is a 4,100-square-foot aerie recently remodeled for a young family by local firm Pascali Semerdjian Arquitetos.
This is the second time the art-oriented client couple commissioned Sarkis Semerdjian and Domingos Pascali for a residence. “The husband and wife were upgrading to a bigger space for their growing brood,” Semerdjian begins. The project necessitated a gut renovation and took 18 months to complete. “We demolished everything in order to give our clients a clean slate—fertile land for creation,” Pascali adds. The architects describe the homeowners, who have a 3-year-old daughter, as a relatively hands-off pair who liberated the firm to do something sui generis. “Rather than look to existing references, our clients were more interested in designing something unique and exclusive,” Semerdjian explains. “They were also very clear about their needs but empowered us to decide how best to achieve them.”

Two needs in particular guided the design. The first was to create adequate shelving space to accommodate an extensive book collection. The second was to partition and give a sense of proportion to the sprawling but low-ceilinged living area. A single bold gesture achieved both aims: a curvaceous full-height double-sided bookcase that divides the main space roughly in half, cordoning off the library and a TV nook from the main sitting area. The unit’s thick vertical fins are crafted of freijo, a teaklike hardwood native to Brazil, and its shelves are warm copper, one of several places the metal enters the palette. A curated array of tomes, treasured objects, and ceramics line the shelves. “The bookcase has become the spirit of the whole project,” Semerdjian says. “We strive to conceive one strong element that makes a space memorable.”
Timber accents form a unifying thread throughout the four-bedroom apartment. The reddish-hued freijo was also used for the dining area’s bar counter and cabinets as well as the master suite’s headboard, while vertical slats of the same material clad walls in the breakfast and powder rooms. “We used a lot of wood,” Semerdjian admits, “not only for its local abundance and cozy quality but also because we all just love it.”

That adoration is signaled right at the entry: The front door is crafted of a piece of reclaimed wood on which marble is typically cut. In fact, Semerdjian happened upon this particular chunk of timber during a visit to his marble supplier to choose veined Italian slabs for the living area’s four matching side tables. “I fell for the wood’s beautiful irregular patterning and thought it would make a singular and welcoming portal,” he recalls. So he bought the slab on the spot, then had it cleaned and polished.
Contrasting all the woodsy notes are strategic expanses of concrete. The architects left one of the building’s beefy structural columns exposed in the dining area, where it anchors the bar counter. And a concrete “rug” is inset into the living area’s floor of peroba, another Brazilian species, creating a sort of room within a room.

Shimmering copper reappears in a cantilevering tray at the entry. Extending like a hand from a wall-mounted storage unit, it’s perfect for stashing keys and mail. In the master bathroom, the metal was used to form a pair of ceiling-hung troughs. The bar countertop has a removable stainless-steel cooler for drinks. “We used metal in a discreet way, like jewelry,” Pascali states.
Furnishings are a mélange of Brazilian classics and international icons. “We mixed different styles and periods, but all the elements share a simpatico language,” Semerdjian says. A tentacular Bertjan Pot pendant fixture levitates above a walnut dining table by Oscar Tusquets Blanca; Jasper Morrison stools pull up to the bar nearby. The TV room juxtaposes a pair of architectonic Jean Prouvé lounge chairs with a squishy sofa by Diesel. Charles and Ray Eames hobnob with Pedro Useche in the master bedroom. Built-in seating in the living area and the breakfast room impart minimalism while maximizing the functionality of each space.

The homeowners’ collection of paintings and photographs includes works by such contemporary Brazilian talents as Lucas Arruda, Bruno Dunley, Francesco João, and Leticia Ramos that pop against the neutral backdrop. Other than the art, the main jolts of color, namely green, are relegated to secondary spaces. A pale pistachio cement composite lines the floor of the breakfast room, while, in the powder room, guests wash up at a sculptural sink slicked with electric lime automotive paint. “But we also threaded red-pink tones throughout,” Semerdjian says, referring to the living area throw pillows and the coppery reflections all around. The scheme’s balance of fun and function, elegance and quirk, are utterly fitting for this young family on the move.
Project Team: Linda Mattoli; Leopoldo Schettino: Pascali Semerdjian Arquitetos. Laer: Structural Engineer, MEP, Civil Engineer, General Contractor. La Lampe: Lighting Consultant. Arali Móveis; Móveis E Decorações Russo; Ornare; Plancus: Woodwork. Di Mármore: Stonework. Dix Arte E Metal: Metalwork. Tresuno: Concrete Work. Oscar Ono: Flooring Contractor.
Product Resources: From Front: Moooi: Chandelier (Dining Area). Carl Hansen & Søn: Chairs. BD Barcelona Design: Table. Cappellini Through Micasa: Barstools. Through DPOT: Chairs (Living Area). Foscarini: Table Lamps (Living Area), Pendant Fixture (Breakfast Room). OVO: Chairs (Breakfast Room). Knoll: Table. Casa Franceza: Flooring. Vitra: Clock (Breakfast Room), Chair (TV Room). Silestone: Custom Vanity Material (Powder Room). Deca: Sinks, Sink Fittings (Powder Room, Bathroom), Toilet (Powder Room). Moroso: Sofa (TV Room). Flos: Lamp. Herman Miller: Chairs (Bedroom). Louis Poulsen: Desk Sconce. Through Marché Art De Vie: Coat Hanger. Lumini: Bed Sconce. Throughout: Arthur Decor: Custom Curtains.


