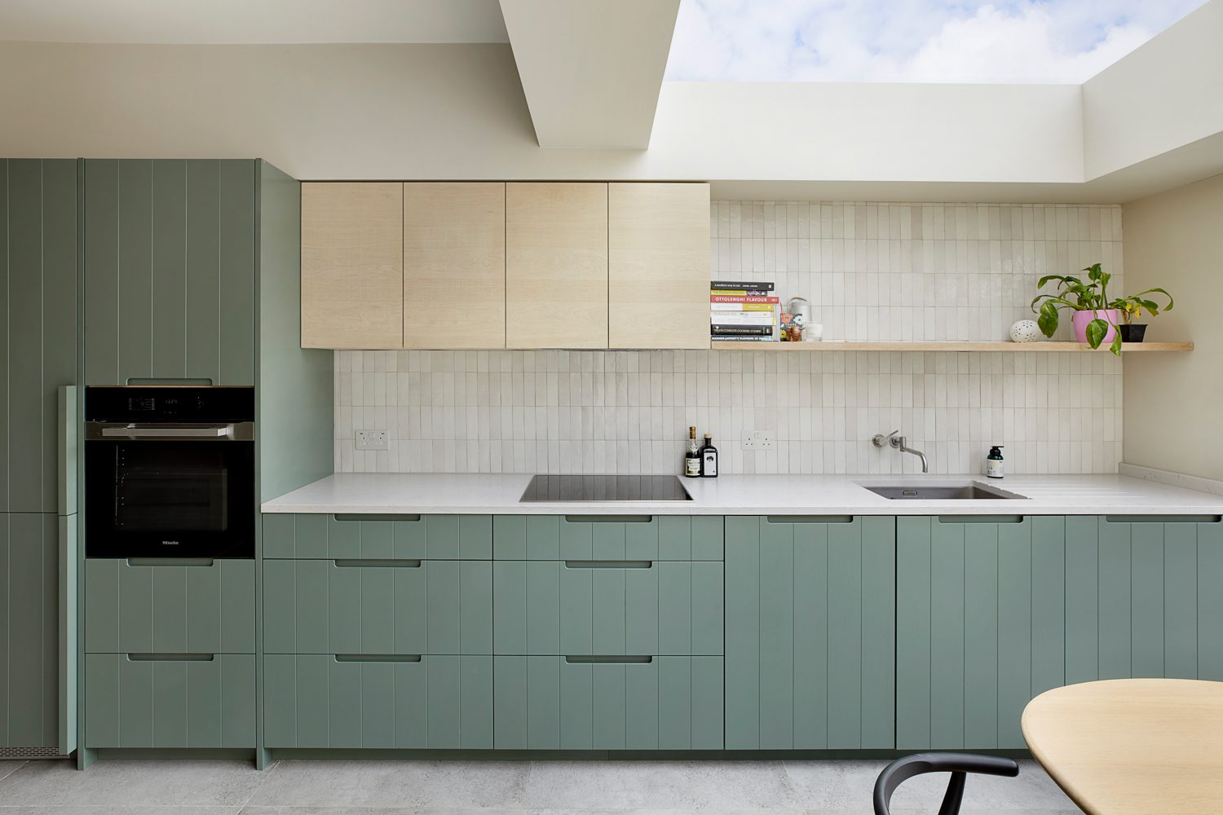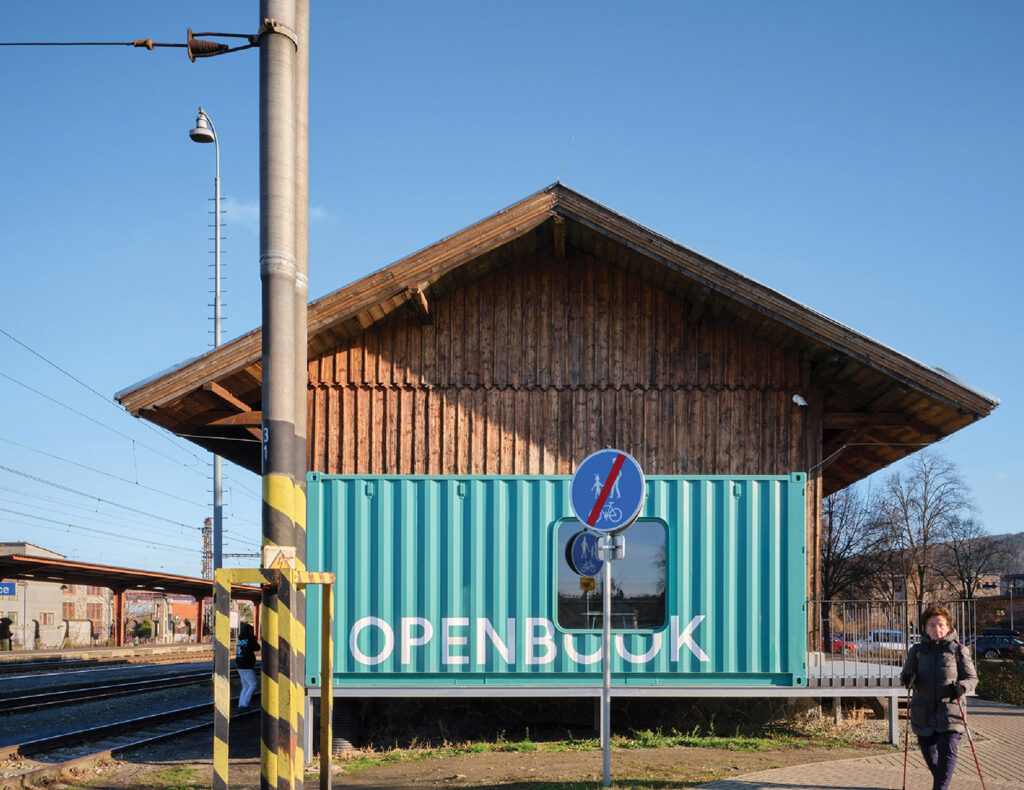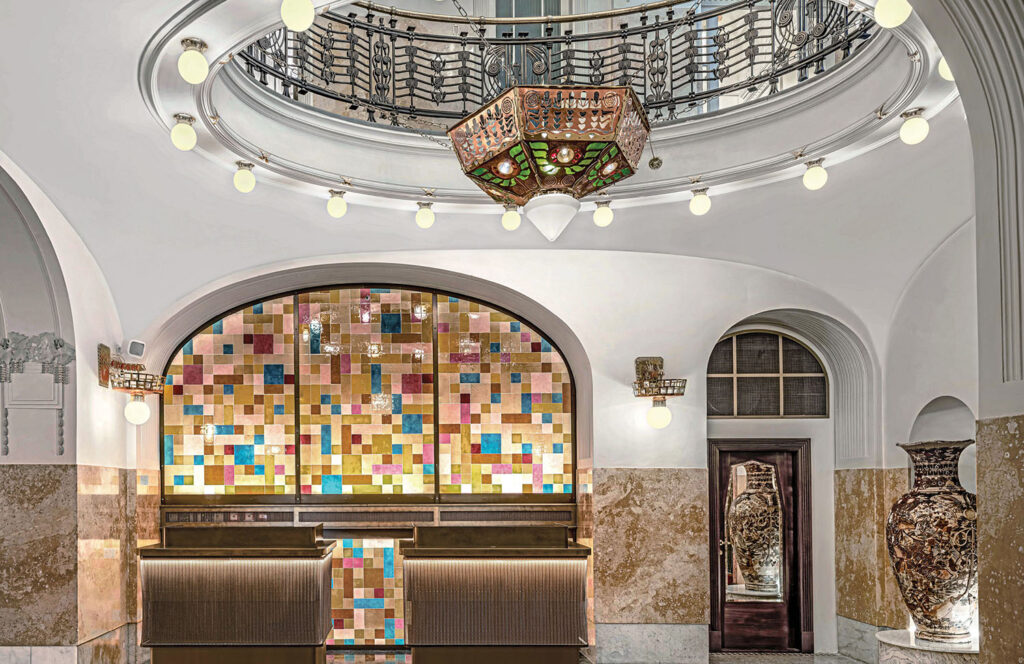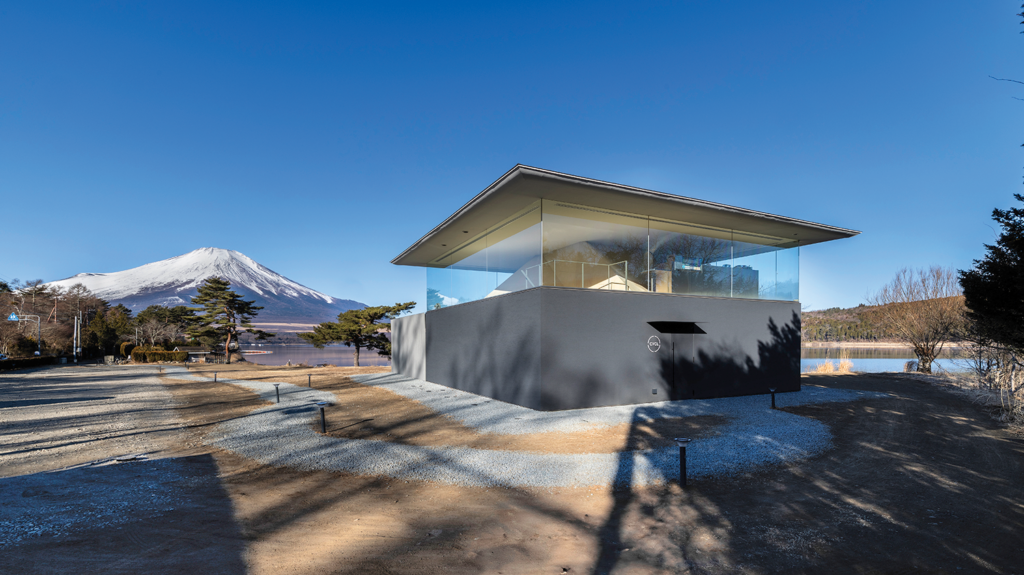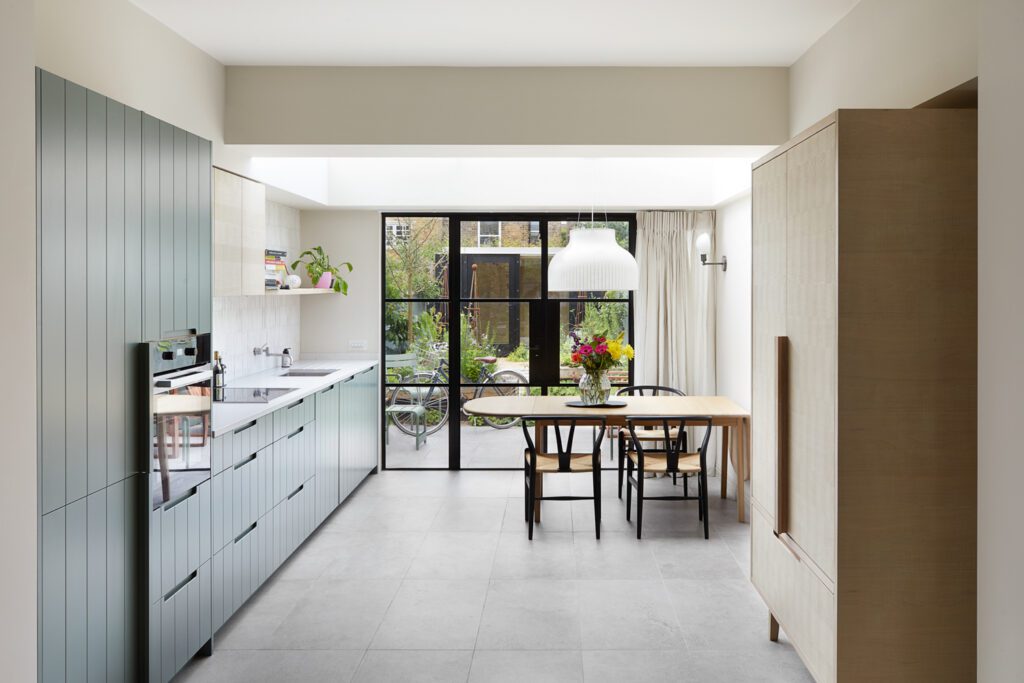
Patalab Architecture Breathes New Life into a 19th-Century South London Cottage
When renovating a 19th-century Victorian terrace house in South London, Patalab Architecture first turned to its bones. “The house, when purchased by our client, was in a tired state,” says founder and director Uwe Schmidt-Hess, noting its narrow width at 4 meters, or roughly 13 feet. “There were major structural issues that needed to be addressed, justifying the opportunity to fundamentally rearrange the layout.” The existing stairs also made the second bedroom on the upper floor unusable, leading Schmidt-Hess and his team to rearrange them, creating a new focal point in the home. The innovative triple-height stairwell connects the ground floor with the roof, illuminated by a skylight above that brings light into the center of the home. At the same time, moving the stairwell enabled the team to create an open floor plan, which makes for expansive vistas throughout. “Our design approach was to introduce spatial generosity and respond to contemporary living requirements without losing the connection to the building’s history,” he adds.
The kitchen, with its pale green storage cabinets and whitewashed rough sawn oak cabinetry, serves as a main throughway, connecting the interiors to the outdoor garden through expansive glass doors. “These material and color connections weave the interior and exterior together” Schmidt-Hess shares. While the garden, designed by Adolfo Harrison, is bookended by a small yoga studio and features a winding path that intersects with raised herb and vegetable beds as well as fruit trees. “All this contributes to the sense of space in the house that makes it appear bigger than it actually is,” he says, noting that the compact cottage maintains its charm while offering contemporary comforts.
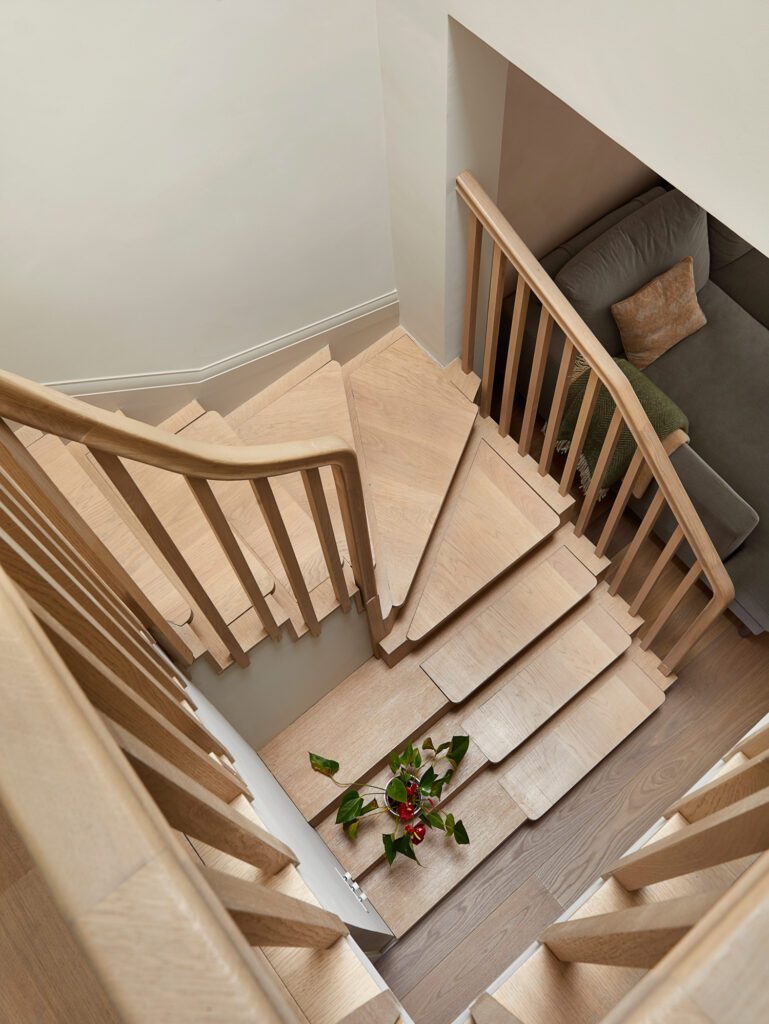
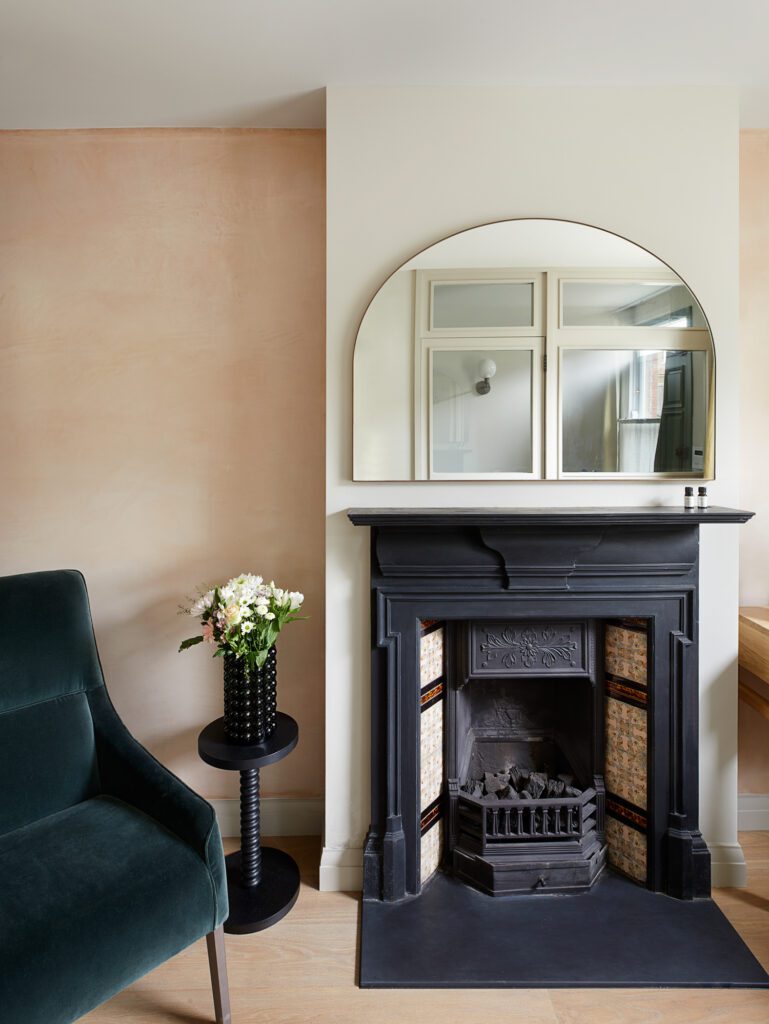
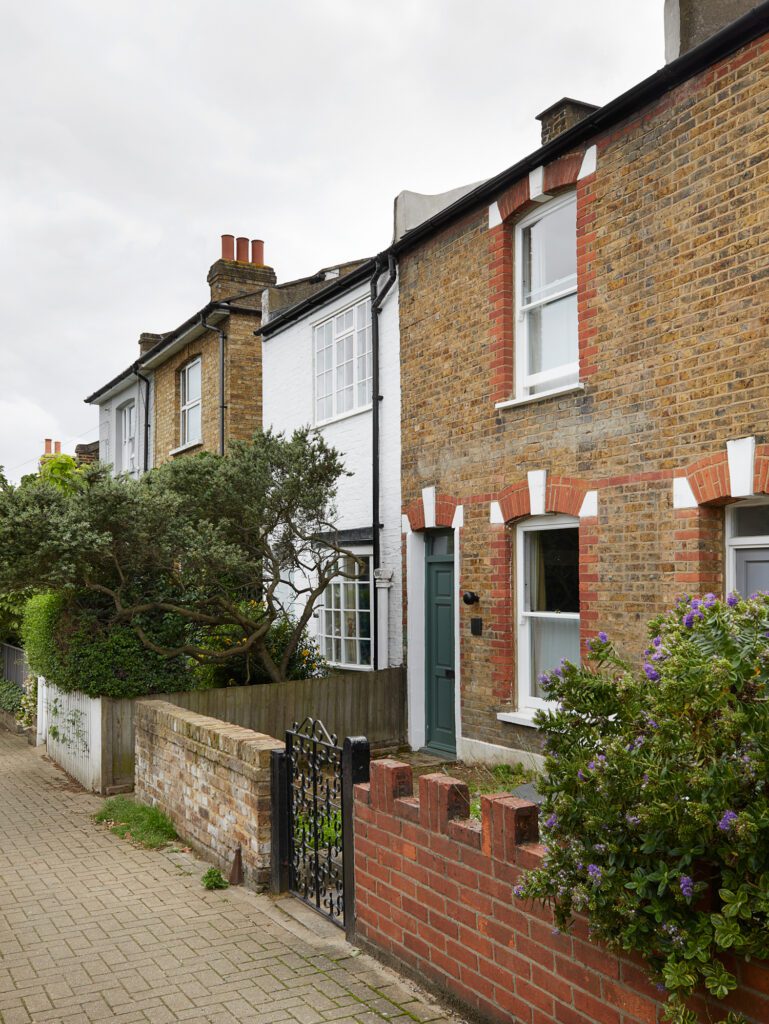
more
Projects
A Steampunk-Inspired Cultural Hub Rises in the Czech Republic
Sodomka Sodomková Architekti transforms a 19th-century railway warehouse into Dřevák, a charming cultural events complex in Řevnice, Czech Republic.
Projects
Step Into The Dreamy W Prague Embodying Art Nouveau Charm
Art nouveau swirls and jewellike tones add to the magical environment that is the W Prague, a new hotel by AvroKO in a century-old Czech landmark.
Projects
Connect With The Mountain Landscape At This Japanese Sauna
Embrace relaxation at Cycl, an innovative sauna facility by Yu Momoeda Architects with a beautiful view of Lake Yamanaka nearby Mount Fuji.
