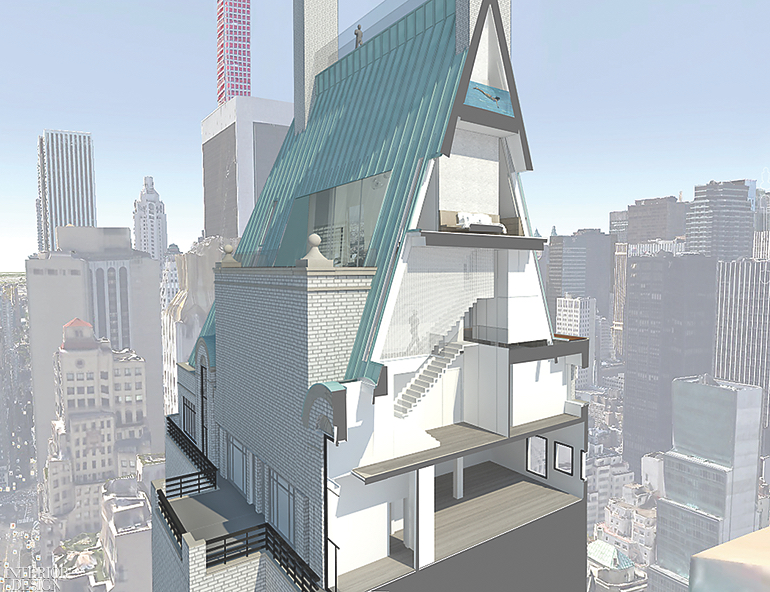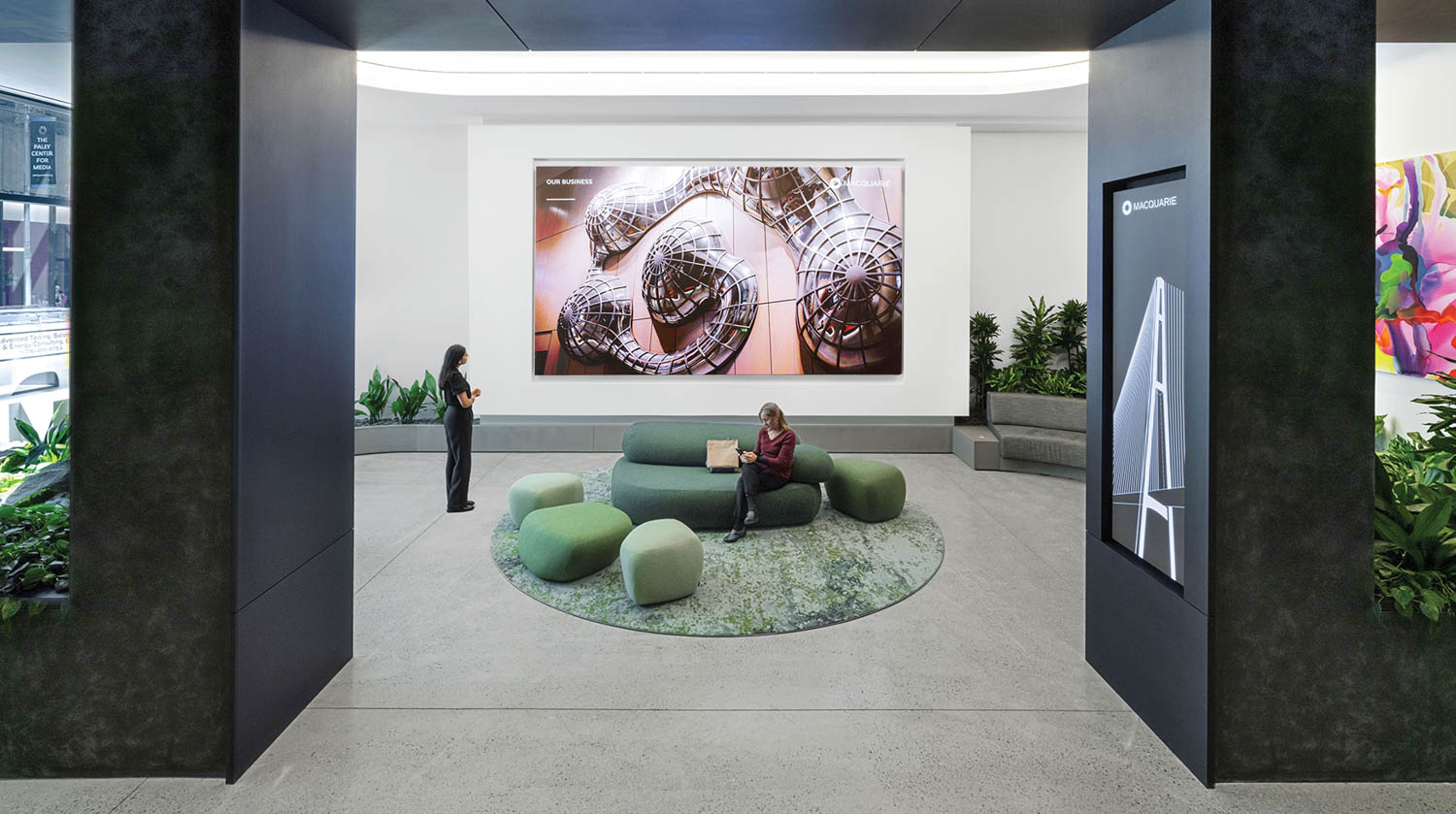Penthouse by SPAN Architecture: 2018 Best of Year Winner for On the Boards: Residential
Founding partner of SPAN Architecture Peter Pelsinski was scouting a modest apartment on the top floor of the historic Hampshire House, a 37-story residential tower overlooking New York’s Central Park, when he asked the building manager where the mechanical systems were located. Minutes later, he was escorted to the attic tucked under the copper mansard roof. The dark, dusty area contained the boiler and shelves piled high with steamer trunks and ledgers left from when the structure was a hotel. But Pelsinski was enthralled. Thus began a multiyear effort in which he and Karen Stonely, his wife and co-founding partner, worked with real estate developer Arnon Katz to turn the site into a penthouse the likes of which have never been seen before.

Katz went ahead and purchased the original apartment, areas adjacent to it, and the attic—nearly 10,000 square feet in all. The architects then secured city approvals to transform them into a five-story residence with 40-foot-high windows cut into the roof. They’ve also plotted out possible layouts: A lap pool under the roof peak is one option. The apartment is now in the hands of real estate brokers, awaiting a buyer who is capable of seeing its potential—and offering the approximate $100 million at which it’s valued.



Project Team: Anastasia Papadi; Eason Su.
> See more Best of Year Project Winners from the December 2018 issue of Interior Design


