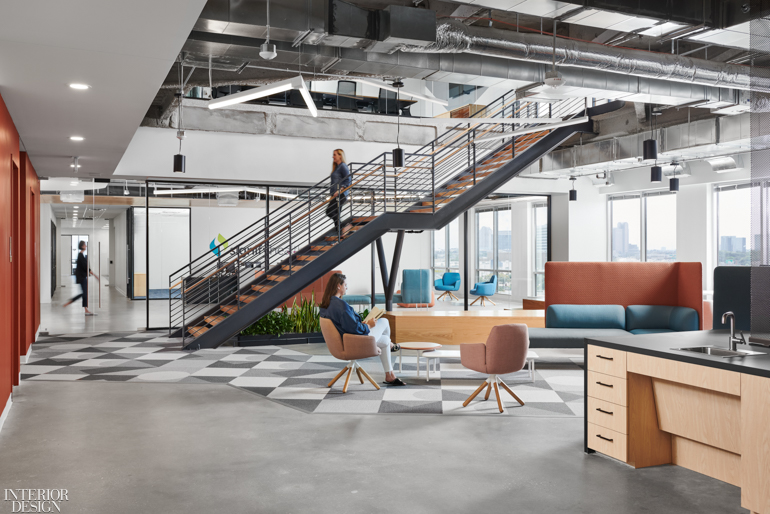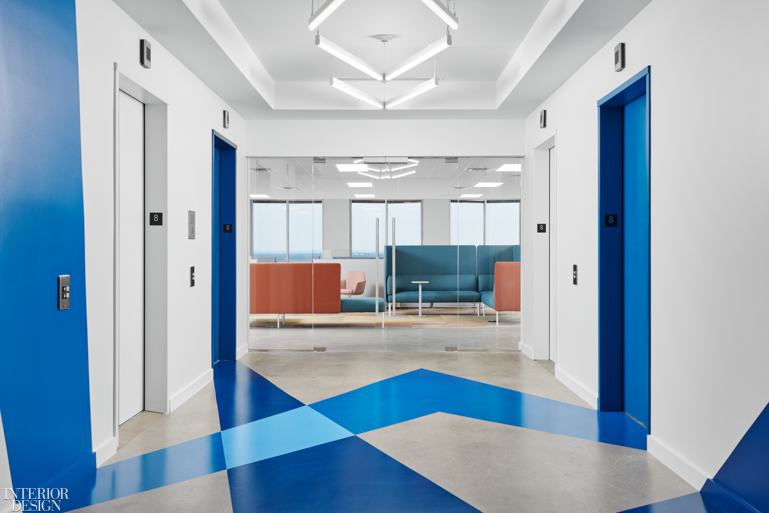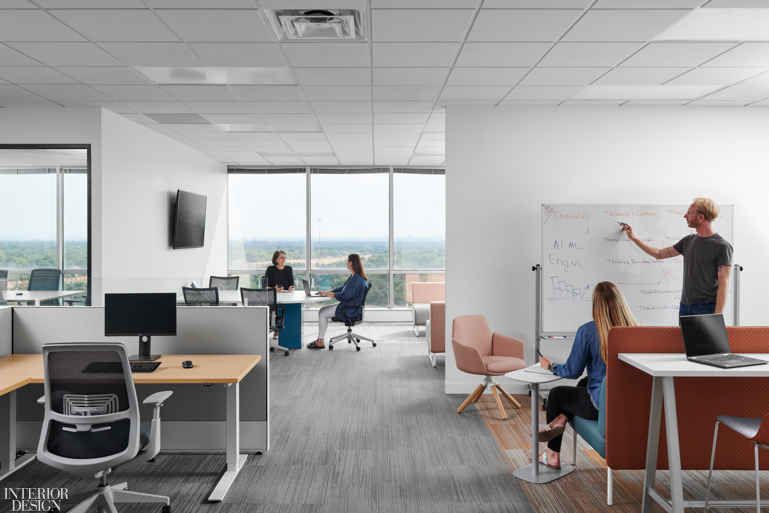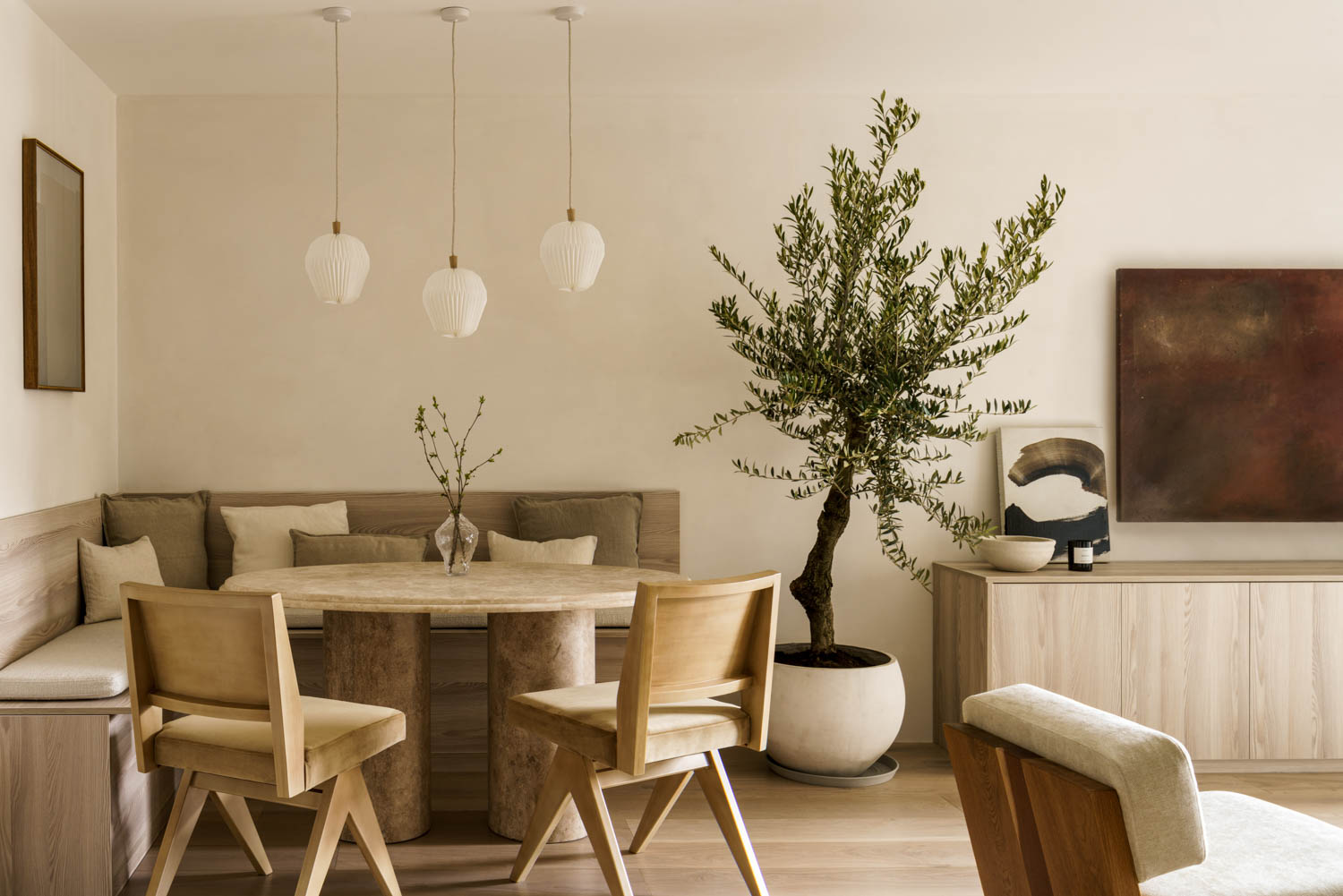Perkins&Will Creates an Interconnected HQ for Signify Health in Dallas, Texas

A well-balanced workplace functions much like a living organism. No one element can work on its own; all must come together to facilitate company goals. Drawing on the idea that this connection precedes health and wellness, global architecture firm Perkins&Will designed the new Dallas, Texas, headquarters for Signify Health, incorporating amenities such as a central coffee bar and a teladoc room.
As a tech-health company imbued with a “humanistic vision,” the Signify Health team wanted to see this spirit reflected in their office space, said Brigitte Preston, principal and interior design director for Perkins&Will. The brief called upon designers to provide a dedicated workstation, enclosed conference room, and an open area for each team within the company—often comprised of twelve members or more—presenting a unique challenge. At first, designers questioned whether this request would create too much collaborative space for the fast-growing company. Yet after a series of diagrammatic sketches, the plan began to come together through groupings “that could merge and overflow,” said Janie Blair Luft, an interior designer at the firm. Adaptable furnishings also are incorporated throughout to facilitate impromptu collaborations, exemplifying the idea of the space as its own, changeable form.
Unified by the orange, blue, and grey shades that represent Signify Health’s brand, each of the office’s seven levels reflect a consistent schema that optimizes design elements. Simple lighting fixtures are arranged to function as directional wayfinders, adding another layer of movement within the space, adds Melissa Cooksey, senior project manager. Keeping with the theme of movement as a mode of connection, sealed concrete paths swirl throughout and pool in common areas, encouraging employees to actively engage with each other. And to ensure the health and wellness of its employees, materials used in the space were vetted and approved through Perkins&Will’s material health program to reduce and eliminate harmful substances. The final product is an office set to sustain an evolving workflow through abundant opportunities to connect, create, and collaborate.








