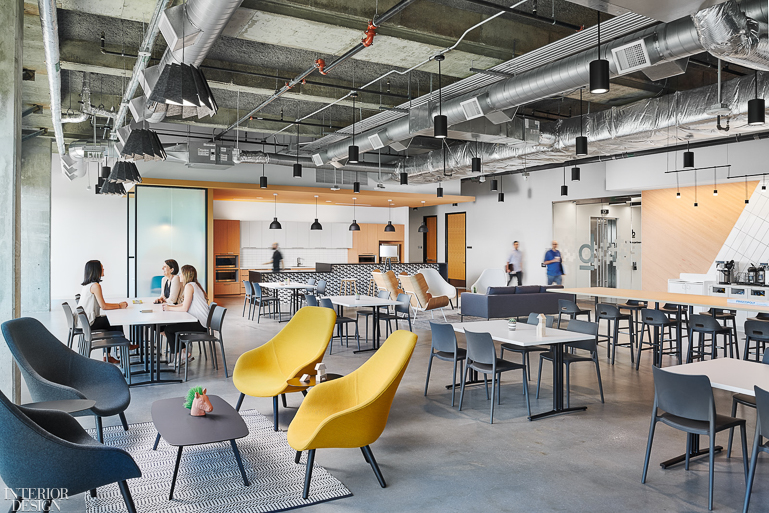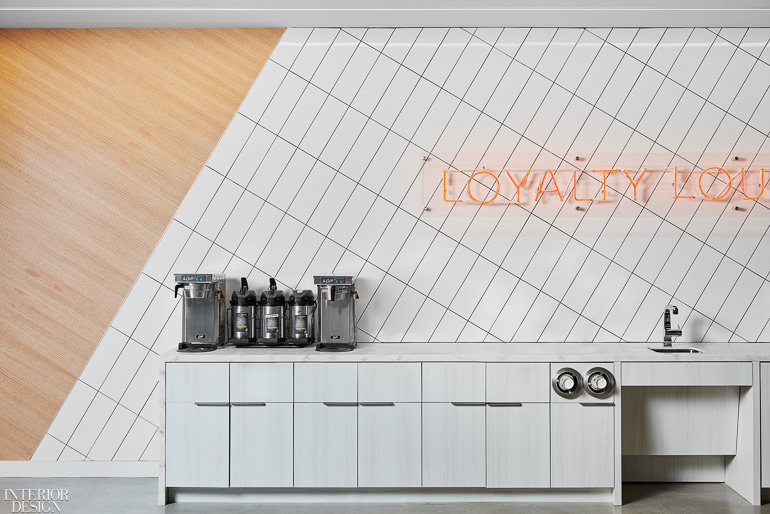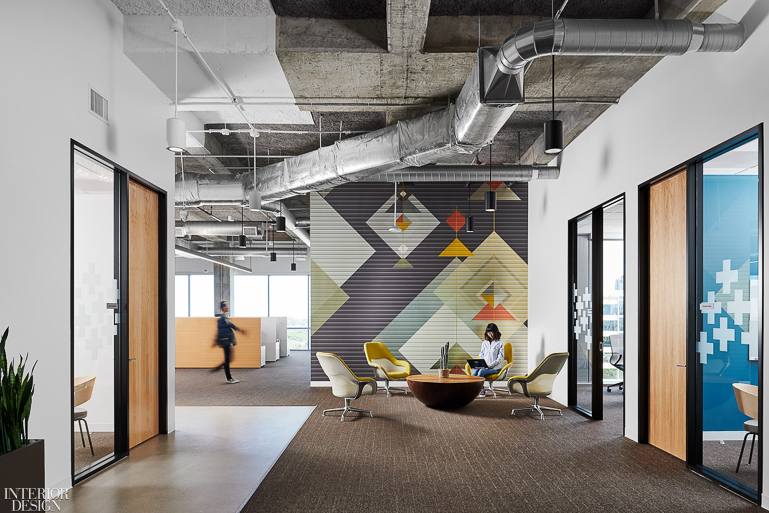Perkins and Will Goes Graphic for Feel-Good Brierley+Partners Headquarters in Texas

Brierley+Partners runs loyalty and customer relationship programs for companies that include 7-Eleven and Hertz, so naturally the firm’s management wanted to inspire the same good feelings in their own employees when moving into 56,700 square feet of a new office building in Frisco, Texas. “They wanted to support employee well-being and create a fun yet professional space for their mix of creative software engineers, finance, and administration,” says Melissa Cooksey, Perkins and Will’s senior interior project manager, associate principal.

Those inspirations are all over the interiors: Graphic wallcoverings help liven up and carve out open workspaces, as do glass-film graphics across glass meeting rooms and office fronts, while writeable walls are at the ready whenever inspiration strikes. The new space includes twice as much, and twice as many kinds, of collaboration and conference areas, not to mention a gym and breakroom with its own kegerator.

Bright colors and bold patterns keep things lively. But, Cooksey notes, “the open area ceilings have K-13 acoustic spray, in white and gray, crisply divided on ceiling deck and HVAC ductwork.” And while the client wanted a space to help position them for future growth, that didn’t necessarily mean straight lines and rational finishes. “The wood veneer wallcovering installation and the adjacent subway tiles,” she says, “are both on a 45-degree angle. It’s an eclectic vibe.”



Read more: Most Creative Office Projects of 2019


