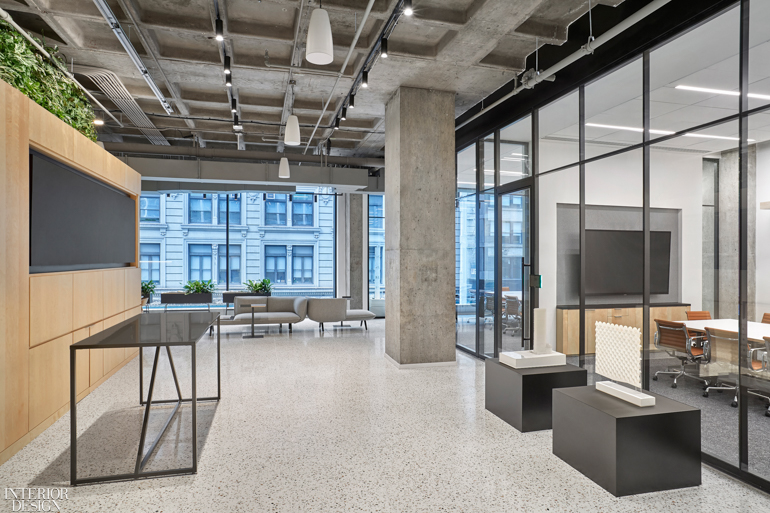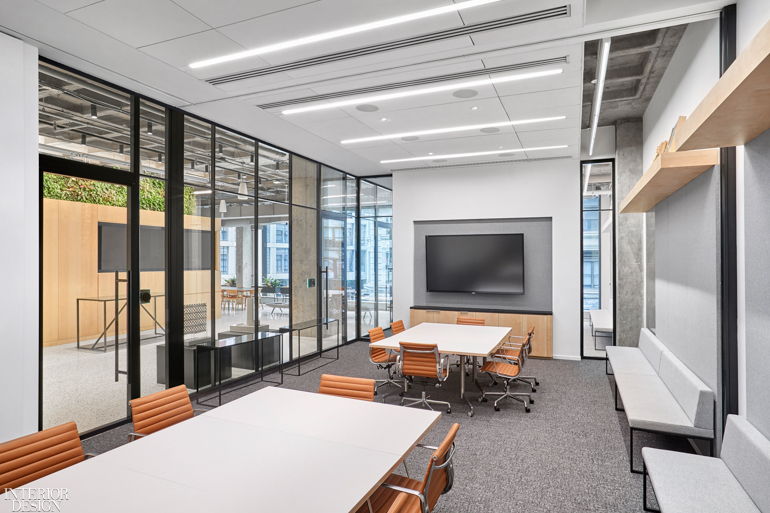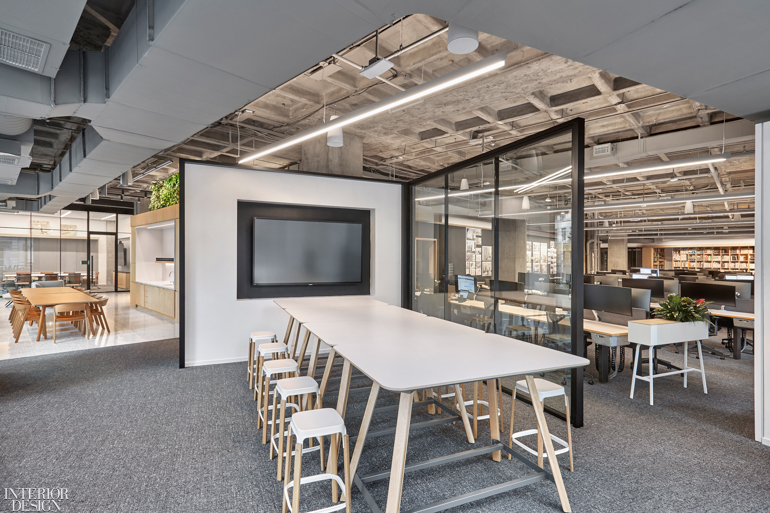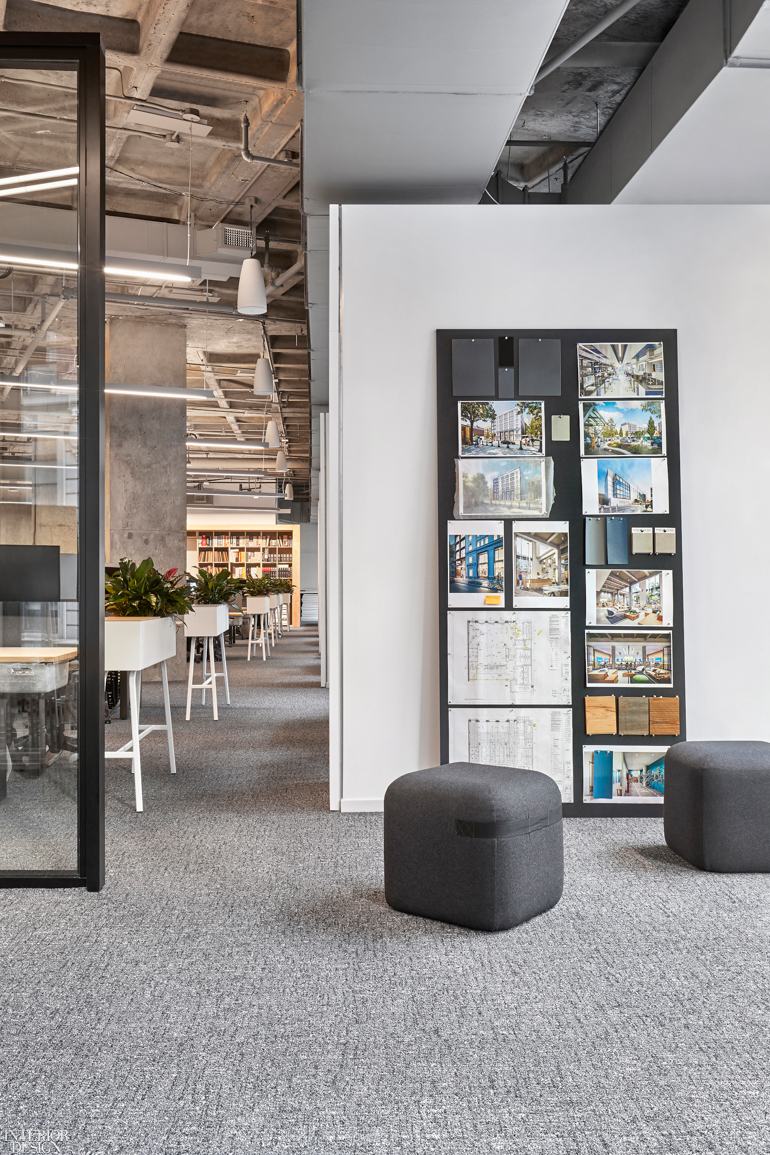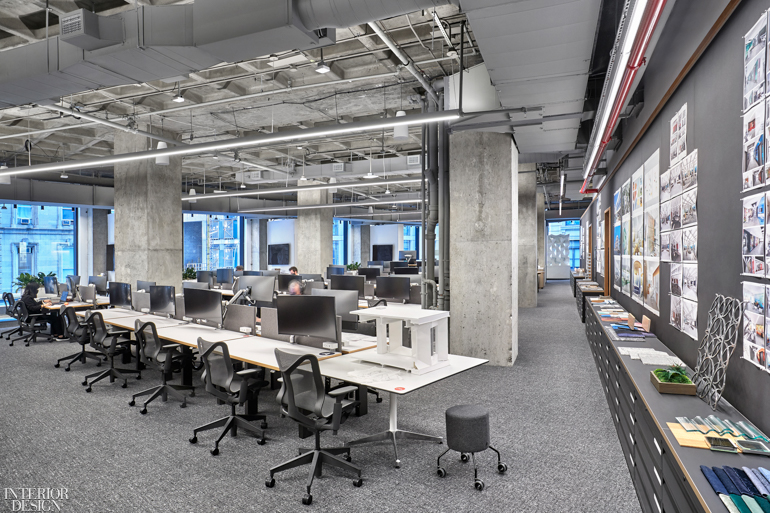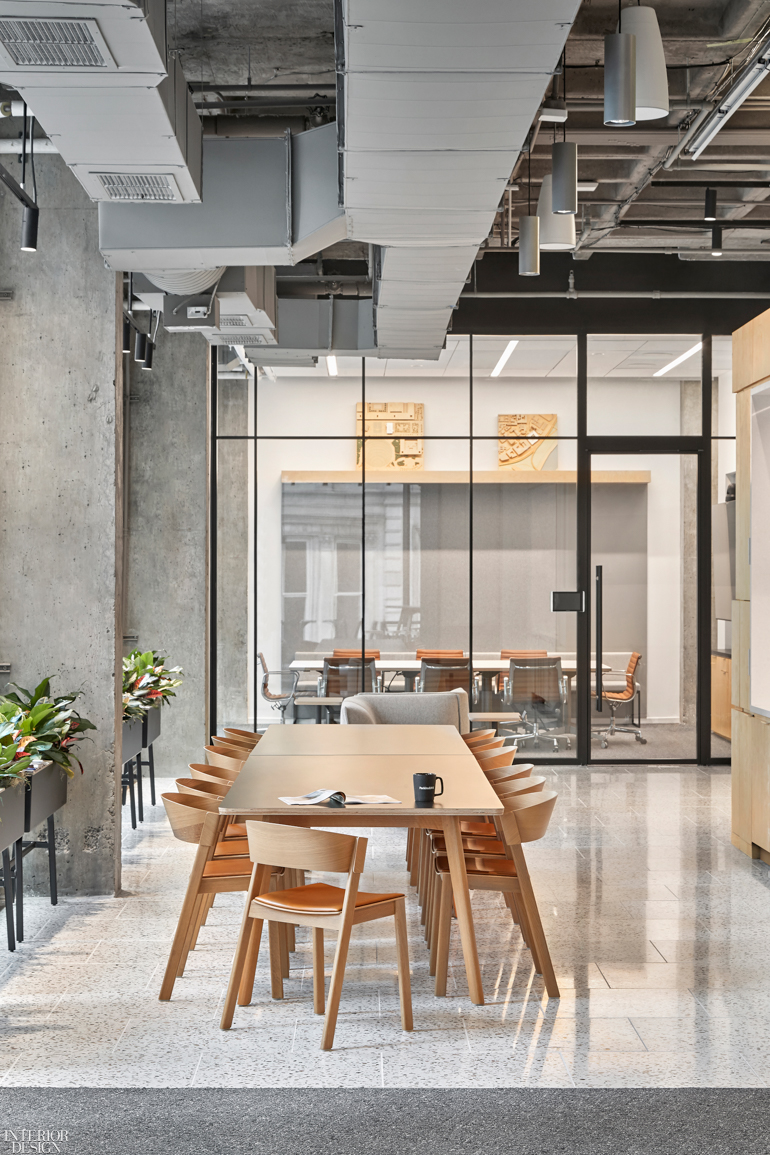Perkins and Will’s New NYC Studio Features Expansive City Views

When global architecture and design firm Perkins and Will decided to relocate its New York City studio, the team knew the space had to honor its location without falling into clichés. “We weren’t going to do graffiti,” Brent Capron, principal and interior design director at the NYC studio explains, sharing that floor-to-ceiling windows on the south side expose the façades of its NoMad neighbors. Located on the second floor of a Broadway building, the space functions as a storefront, providing passersby with a peek into the brand’s design culture while connecting staff to the street life below. “We really wanted to invite people into the process and be a part of it,” Capron says.
Nodding to the flexibility of New York City apartments wherein each space has at least two functions, the Perkins and Will office and studio space offers a dynamic work environment supported by modular design solutions. A multipurpose room at the heart of the space enables architects, designers, and clients to collaborate and bring projects to fruition. Separated with a large pin-up wall, the expansive work zone features mobile furniture and a cellular flooring system enabling the Perkins and Will team to easily reconfigure the space into a lecture space, VR lab, or conference room for board meetings.
