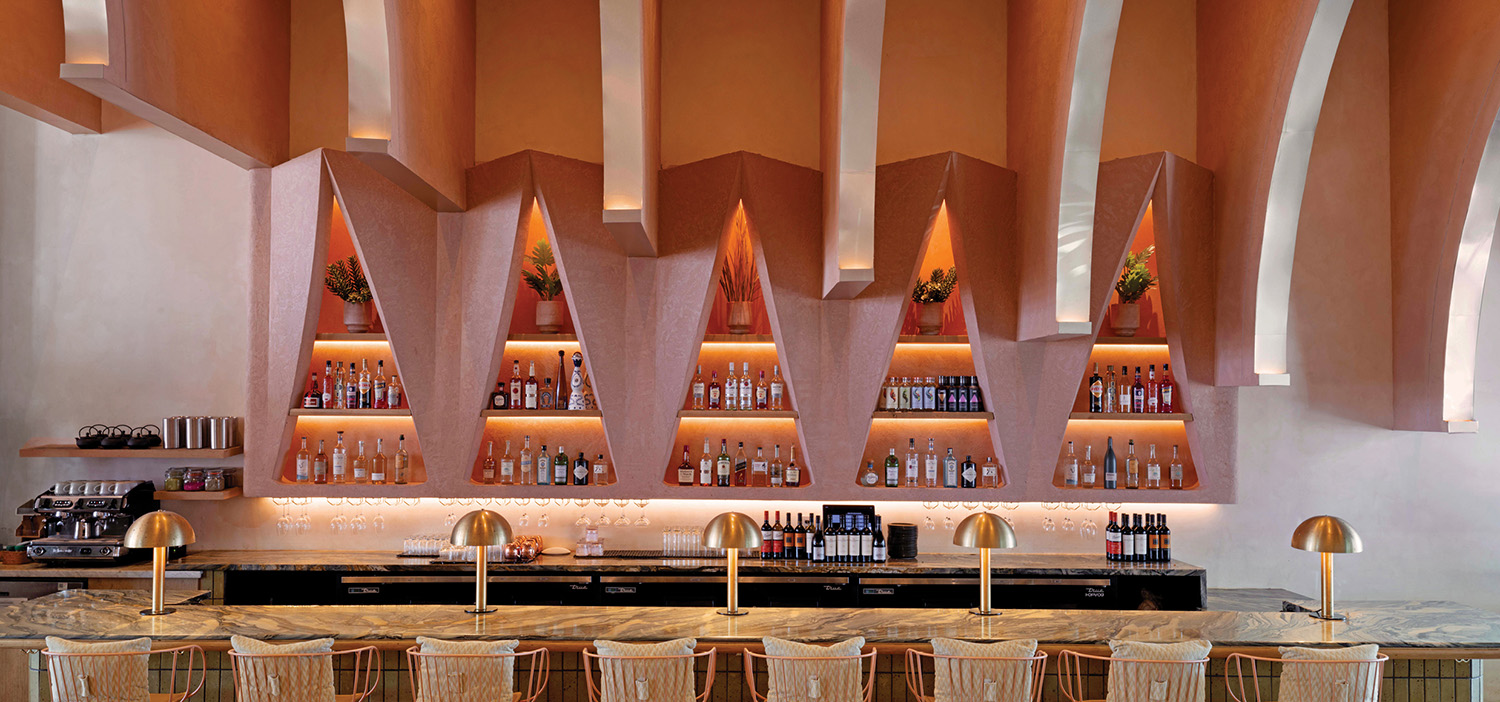Perkins Eastman, Studios Architecture, and Arrowstreet Collaborate on VYV Residential Complex in Jersey City

Imagine this scenario: Your urban apartment is your refuge, an airy two-bedroom with abundant daylight spilling in through floor-to-ceiling windows, a chef-style island kitchen, and ooh-la-la harbor views. You just loooove hanging out there and can’t believe your good luck in scoring a lease at this sanctuary-like property. But sometimes you need to get away from being away from it all: You crave a bit more social interaction on a Saturday afternoon than solo living provides; you need to Zoom your colleagues and then nail a deadline…but your roommate’s having a rap-fueled Peloton marathon; your tween’s incessant TikTok-ing in the living room is driving you mad. Wouldn’t it be nice if a coworking pod or putting green, an outdoor gaming lounge or hammock grove, were just an elevator ride away?

If you live at VYV (rhymes with jive) in Jersey City, New Jersey, this amenity-rich dream is your reality. The 853-unit residential complex is the first complete block of Hudson Exchange West, an ambitious 18-acre development by Brookfield Properties and G&S Investors that aims to reinvent the area’s riverfront. A veritable micro-neighborhood under one roof (well, make that two), VYV is “an integration of all aspects of living,” says Roberto Garcia, associate principal at Perkins Eastman, the architecture firm behind the two-tower compound, with interiors by Studios Architecture and Arrowstreet.
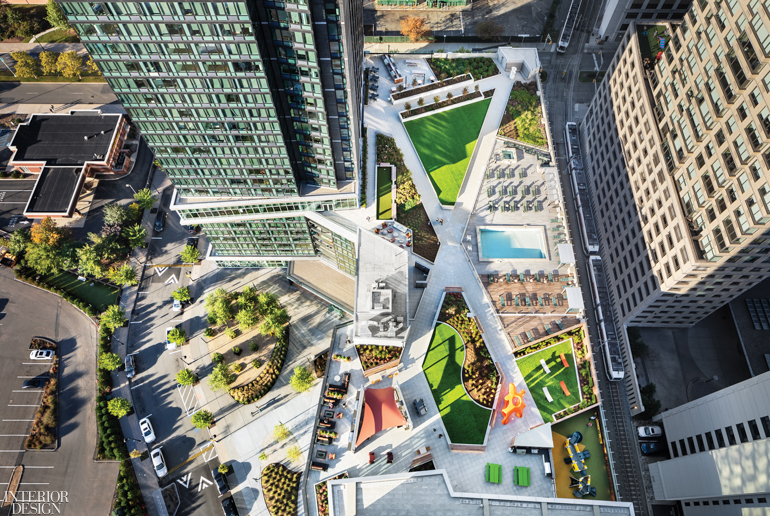
The project kickstarted about five years ago with the northern tower; midway through construction, the team was given the go-ahead to design phase two, an adjacent edifice to the south (conceived as its sibling rather than its twin), plus an interstitial parking garage with a nearly 1-acre rooftop serving as a landscaped extension of the amenity space that occupies level eight of both 35-story spires. Over the course of the multiyear build-out there was a change in ownership—Brookfield Properties acquired the initial co-developer, Forest City—and in the target demographic, as young families proved a more dominant force in the local rental market than first thought. That presented an opportunity to fine-tune the branding and the public spaces as well as to diversify the amenity programming during phase-two expansion. “The client saw the direction Jersey City was headed and responded to it with the design of the second tower,” Perkins Eastman senior associate Leo Patterson says.
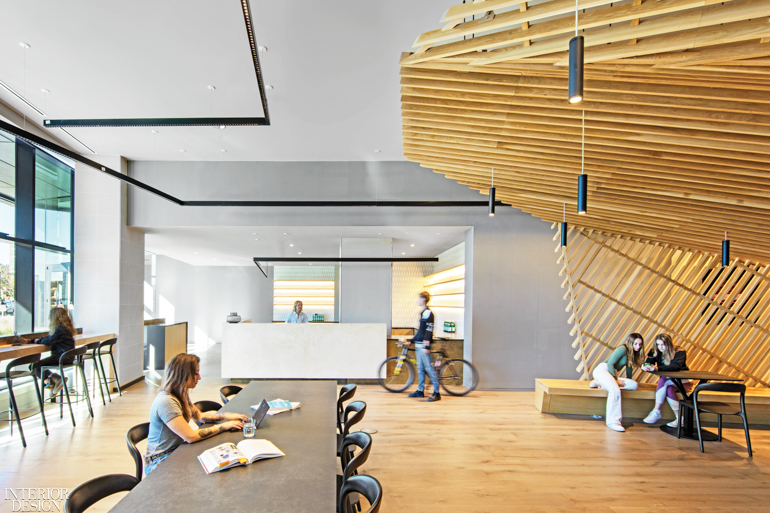
Key was creating cohesion between the interior public spaces and the exterior architecture, which Perkins Eastman had labored to make both contextual to the waterfront’s industrial warehouse vernacular and inviting to the neighborhood, introducing strategic angles and cutaways that break down the massing to a more human scale. That sensibility repeats inside, in the form of elements like the canted oak-slat screen separating the south tower lobby and coffee bar; the fitness center’s ribbons of LEDs; and faceted ceiling planes that capitalize on the loftlike volume of the public spaces. “We took our cues from the building’s unusual shape,” Studios associate principal Myung Jung affirms. “In the north tower, for instance, the hearth room ceiling is angled like the roof of a house, while, in the south tower dining room, we did the inverse form, which is more sculptural.”

A play of similarity and difference distinguishes the two towers. “The north one is moodier and more refined, with darker wood finishes; the south one is lighter and more energetic,” Jung continues. Millwork, for instance, shifts from fumed eucalyptus paneling to paler Nordic-inspired white oak. Arrowstreet, which oversaw FF&E of the south tower and led the art program, ran with the peppier vibe. “The developer wanted to elevate the branding a bit and really create a lifestyle for the project,” director of interior design Sallyann Thomas Farnum reports. “We conceived the interiors so the residents get the VYV experience from the moment they walk in the lobby all the way through to
arriving at their apartment.” Palette and motifs draw from and modernize the brand’s “prismatic” aesthetic, Thomas Farnum adds. The art program is most emblematic of that directive, with color-saturated abstractions by Stanley Casselman, Eric Freeman, J. Margulis, Jessie Morgan, and others.
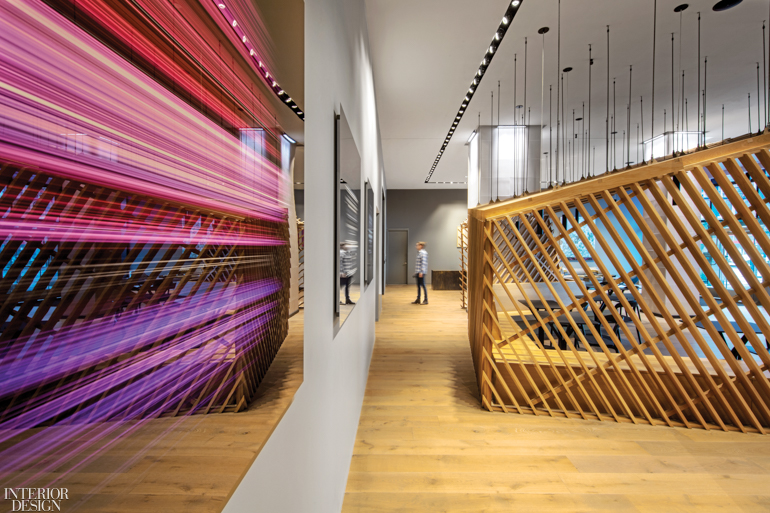
Sophisticated jewel tones work well in the daylight-strewn spaces. Patterning throughout is replete with crisp geometrics. Furniture is elegantly minimalist and appropriately multipurpose. Trickiest was nailing seating in the coworking area. “It was critical to get it right in terms of chair backs and such, making sure that someone could sit comfortably for an hour and work or take a phone call,” Thomas Farnum explains. “We also needed to specify furniture that felt residential rather than officelike but that had embedded technology.” A sign of the times on many levels, she and her Arrowstreet team made sure that even seating in the alfresco barbecue and lounge areas was suitable for work sessions.
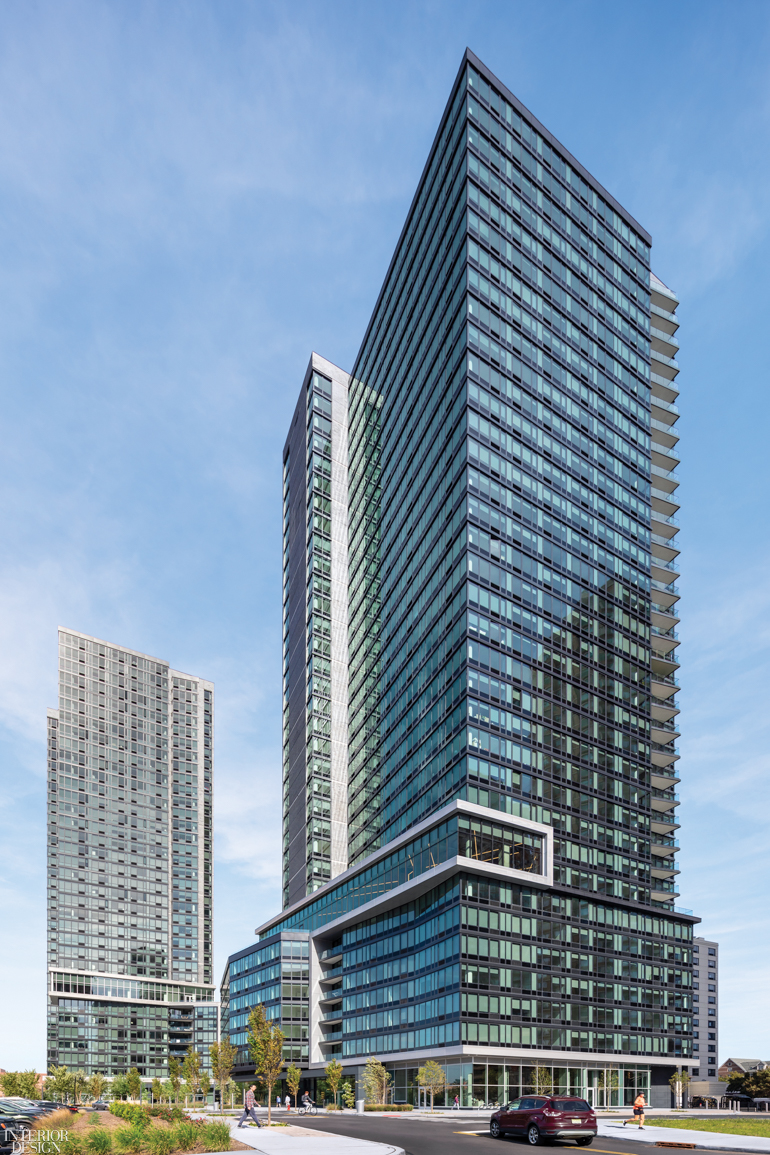
An exception, perhaps, is Pavilion, a habitable interactive sculpture by Irish-born local artist Maximilian Pelzmann. It anchors the deck’s southeast corner and has become a favorite hangout spot of residents, young and old, who are wont to drape themselves on its inviting orange curves, a perfect spot for gathering—or for getting away from it all.
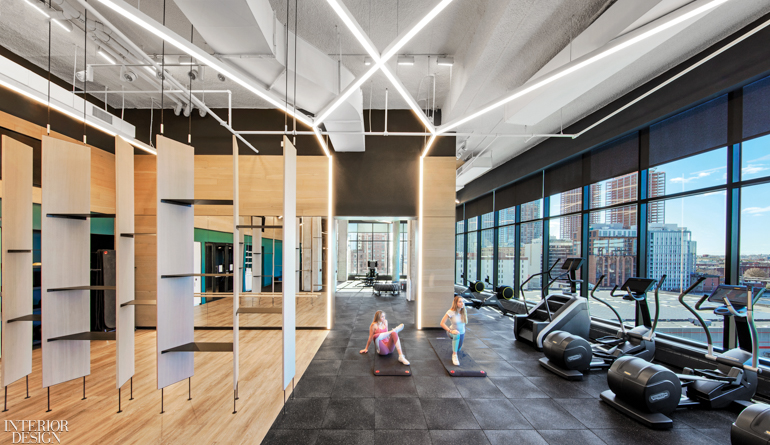
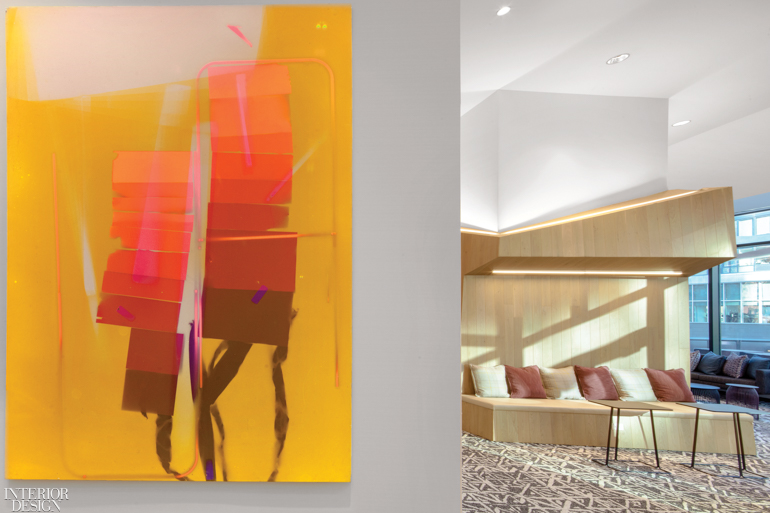

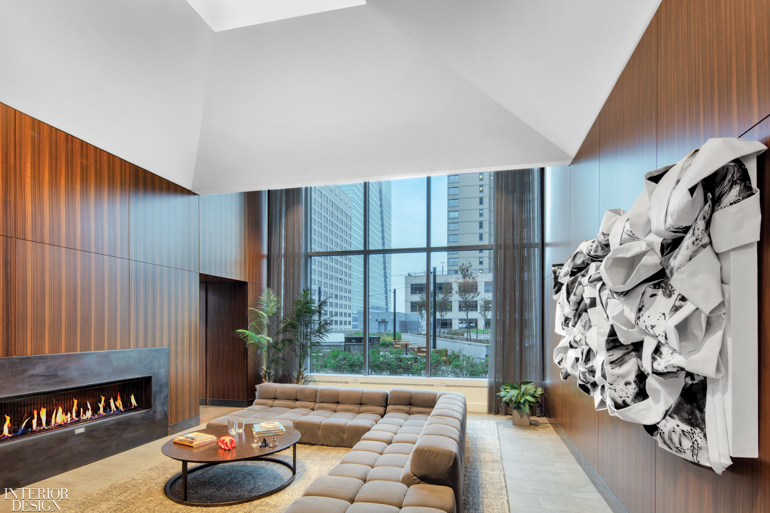
Project Team:
Liz Mendelsohn: Arrowstreet. Yi-Jen Huang; John Pears; Megan McCrary: Perkins Eastman. Brian Pilot; Graham Clegg; Jyutika Baheti; Hiroshi Jacobs; Jennifer Hicks; Thomas Zapoticzny; Miranda Kontner; Kathryn Vergeyle: Studios Architecture. Dresdner Robin: Landscape Consultant. Lam Partners Architectural Lighting Design: Lighting Consultant. Green Villain: Art Consultant. McNamara Salvia; WSP: Structural Engineers. Cosentini; MG Engineering: MEP. Suffolk Construction Company: General Contractor. Cynthia Byrnes Contemporary Art: Art Consultant.
Product Sources: Bonaldo: Communal Table (Lobby). Stillfried: Chairs, Stools. The Rug Company: Rug (Dining Room). Porcelanosa: Floor Tile. Cattelan Italia: Table. Prato Sette: Chairs. Lindsley: Pendant Fixtures. Maharam: Wall Covering. Interface; Pliteq: Flooring (Gym). Coronet: Lighting. Kember Lam: Paneling. Flor: Carpet Tile (Lounge). La Cividina: Tables. Tabu: Paneling. Andreu World: Sofa (Lounge), Chairs, Table (Terrace Room). Bernhardt Textiles: Bench Fabric (Terrace Room). Architectural Veneers: Paneling. Now Edizioni: Wall Covering. Restoration Hardware: Rug (Terrace Room), Table (Hearth Room). Stone Source: Floor Tile (Terrace Room, Hearth Room). B&B Italia: Sofa (Hearth Room). Tibetano: Rug. Spark Modern Fires: Fireplace. Throughout: Hanover: Concrete Pavers. SYNLawn: Synthetic Lawn. Junckers: Wood Flooring. Bamco Metals: Exterior Panels. Cardinal; Peerless Products: Windows. Kawneer: Curtain Walls.


