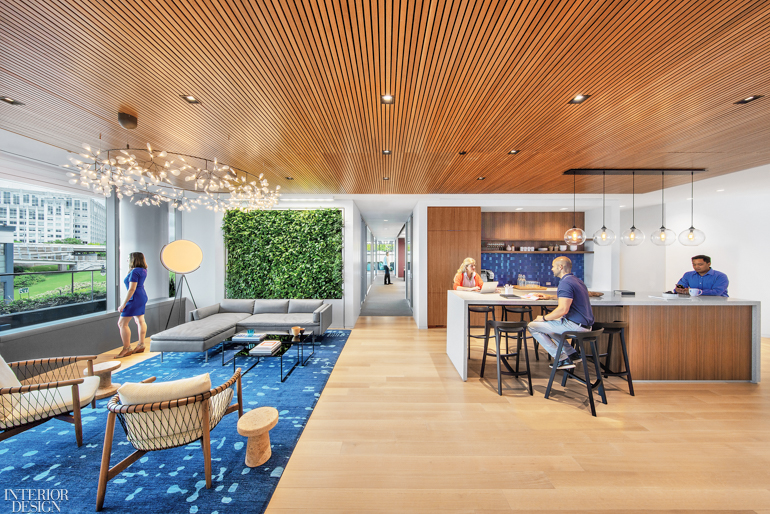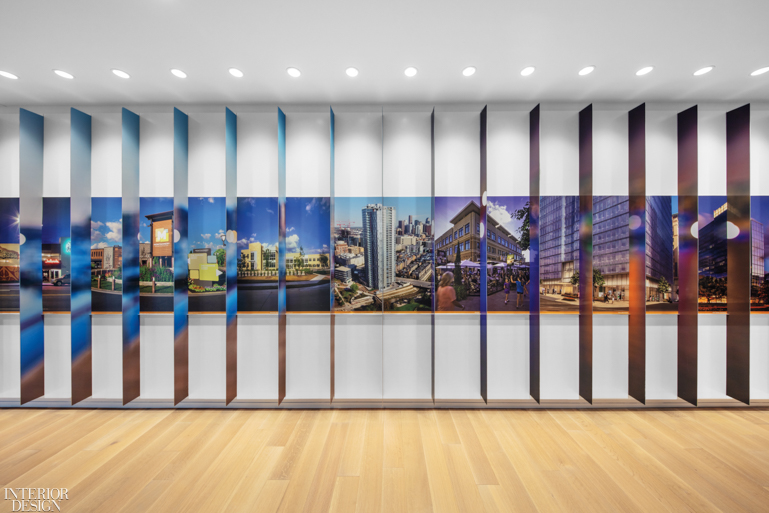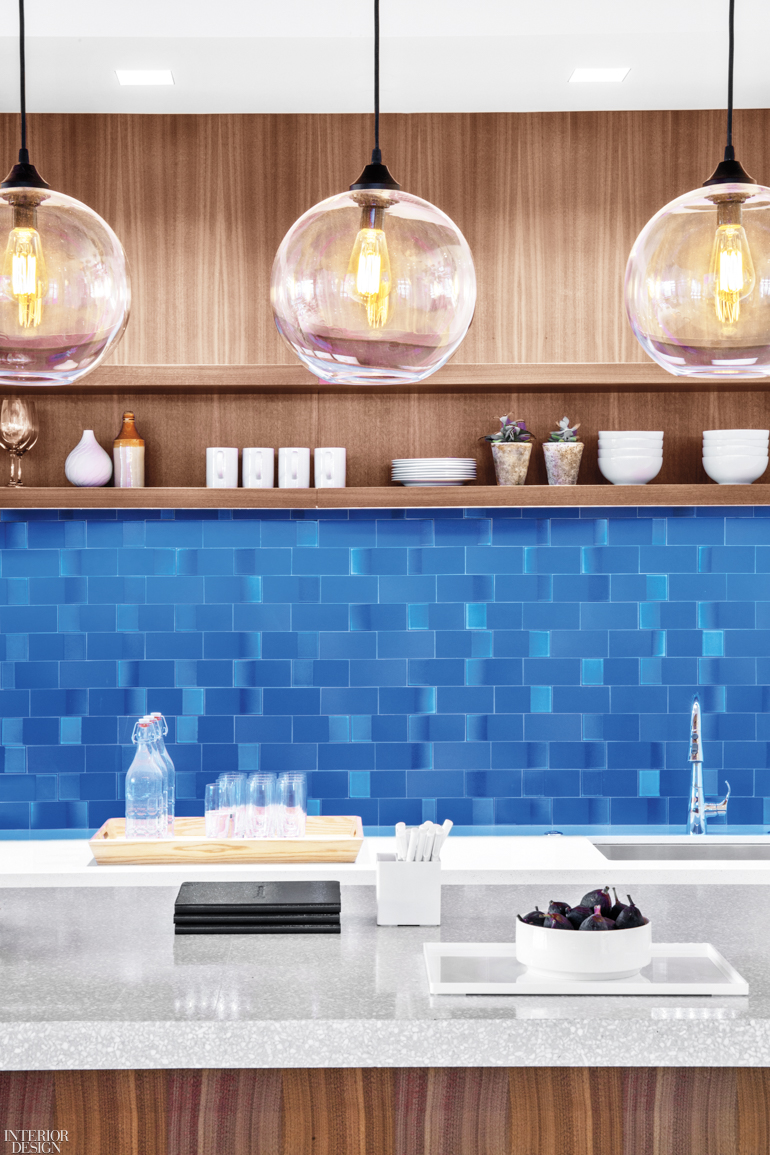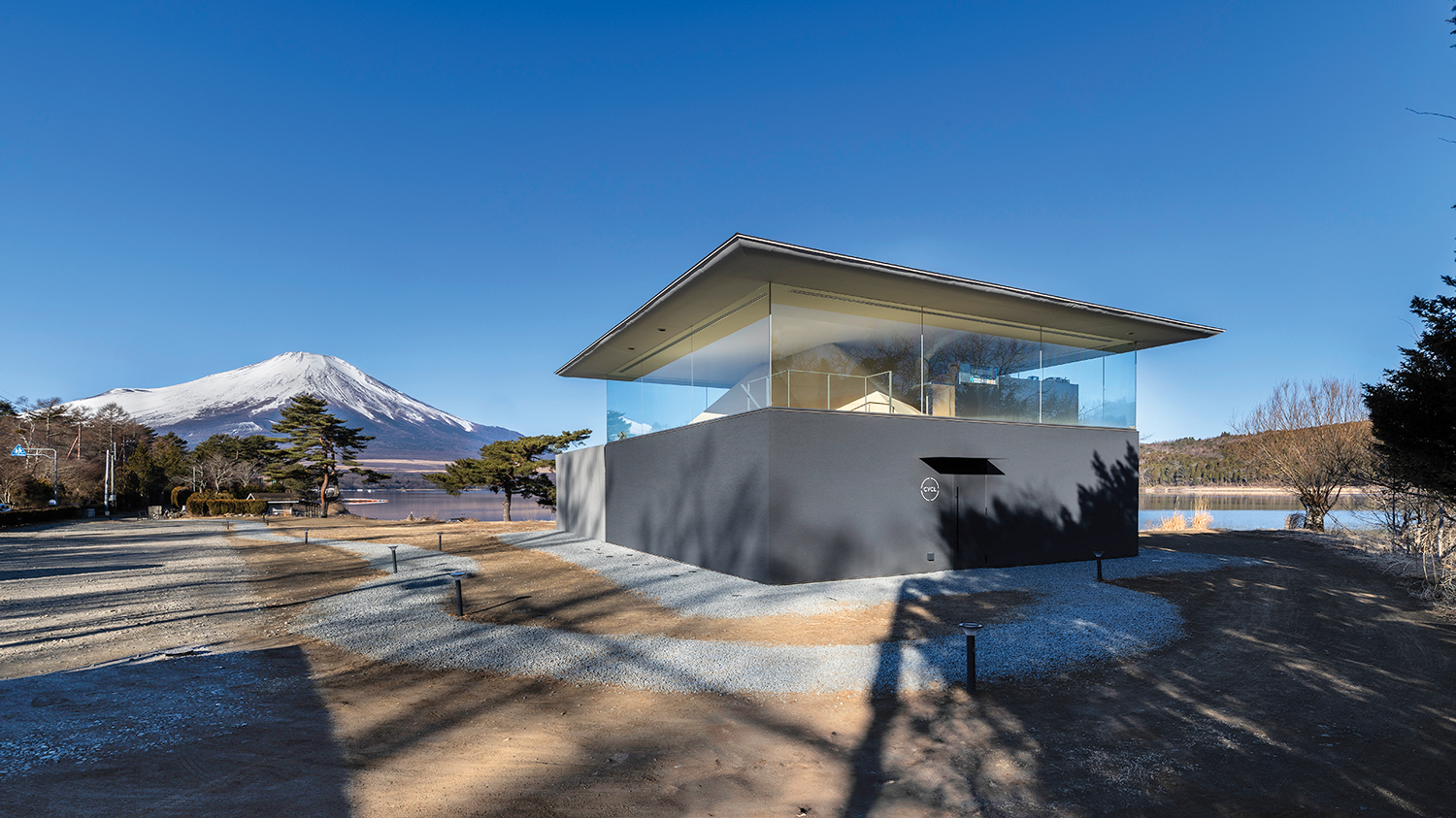Perkins + Will Blurs Work-Leisure Lines for Madison Marquette’s Washington, D.C. Headquarters
Escorting several visitors through real-estate developer Madison
Marquette’s new headquarters at the Wharf in Washington, D.C., chief development and asset management officer Peter Cole opens a closet door.
“Everybody squeeze in,” he commands. Inside is a counter with a white lacquered backsplash, which slides open seconds later to reveal a conference room. “In lengthy meetings, people wonder, Are we ever going to eat?” Cole explains. “Then they turn around and they’re like, Where did that buffet come from?”

Two of the visitors, Perkins + Will design principal Ken Wilson and senior associate Haley Nelson, have seen the trick many times. They designed it, after all, to convey hospitality as a theme for a developer whose many mixed-use projects, including the 3.2-million-square-foot Wharf itself, purposefully blur the traditional lines between living, work, and leisure.

Most of the 17,800-square-foot workplace operates on the show-don’t-tell principle, borrowing odd angles for phone rooms, embedding device chargers in terrazzo counters, and combining textures and finishes befitting a luxury hotel.
The company’s name appears hardly anywhere. The primary branding element is down a hallway leading to a conference area. On one side, a wall of glazing admits daylight and views of the Potomac River.

The eye is drawn, however, to the interior wall, where a series of 6-inch-wide, floor-to-ceiling aluminum fins—each imprinted with a slice of a photomural of the Wharf, rendered in bokeh effect—forms a lenticular installation: Approached from the right, the abstract image appears to be a daytime scene; from the left, it’s evening. Between the fins, a millwork display presents a photo series telling the company’s story through iconic projects from New Jersey to California.

“The images are held in place magnetically and can be switched out to reflect specific services,”
Wilson says. Those include development, leasing, and management for 330 assets in 24 states and a $6.2 billion investment portfolio. Which means, Wilson says, that the most important design consideration was to create a space “that still looks good with boxes of pizza everywhere.”
Keep scrolling to view more images of the project >






Sources: From Top: Geiger: Chairs (Lounge). HBF Textiles: Chair Fabric. Vitra: Side Tables. Flos: Floor Lamp. Arzu Studio Hope: Rug. Moooi: Pendant Fixture. GSky: Plant Wall. Davis: Coffee Table (Lounge), Sofa (Café). Niche: Globe Pendant Fixtures (Lounge, Café). Herman Miller: Sofa, Barstools (Lounge), Dining Chairs (Café), Work-Stations, Task Chair, Stools (Office Area). Luum: Wall Covering (Reception, Office Area). 3M: Dichroic Film (Reception). Heath Ceramics: Backsplash (Lounge). Terrazzo & Marble Supply Companies: Island Solid-Surfacing. Kohler Co.: Sink, Sink Fittings. Restoration Hardware: Communal Table (Café). Bernhardt: Lounge Chairs, Wood Side Table. Maharam: Chair Fabric, Rug. Blu Dot: Coffee Table. Spinneybeck: Sofa Upholstery. Arktura: Ceiling Baffles. Formica: Custom Millwork (Office Area, Restroom). Transwall: Storefront System (Office Area). USG: Acoustical Ceiling Tile. McGrory Glass: Partition Markerboard. Clarus: Markerboard (Offices). Design Within Reach: Bench (Restroom). Electric Mirror: Mirror. Toto: Sink Fittings. Mockett: Cabinetry Hardware. American Standard: Toilet. Kohler Co.: Towel Bars. Crossville: Floor Tile. Architectural Ceramics: Wall Tile. Carnegie Fabrics: Wall Covering. Throughout: Focal Point: Recessed Fixtures. reSAWN Timber Co.: Wood Flooring. Shaw Contract Group: Carpet. Architectural Veneers International: Custom Veneer. DuPont: Solid-Surfacing. Benjamin Moore & Co.: Paint. Patricia Kazinski: Lighting Consultant. GHT Limited Consulting Engineers: MEP. Columbia Woodworking: Woodwork. James G. Davis Construction Corporation: General Contractor.


