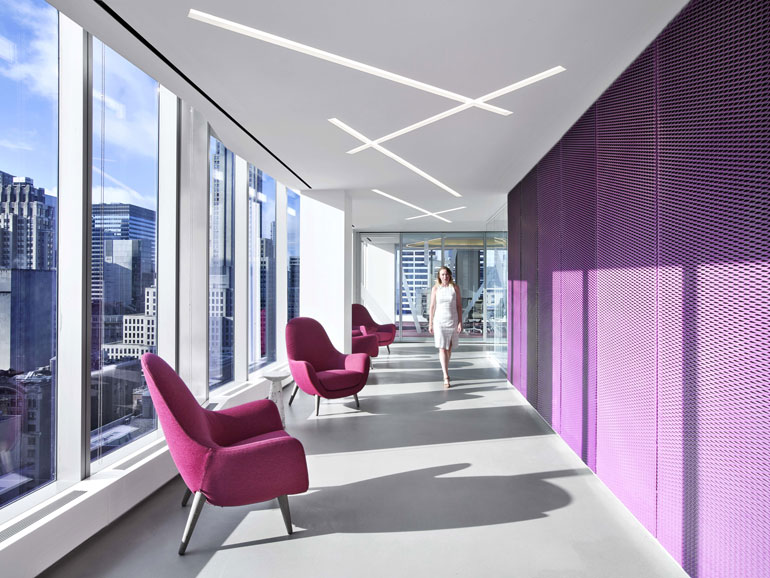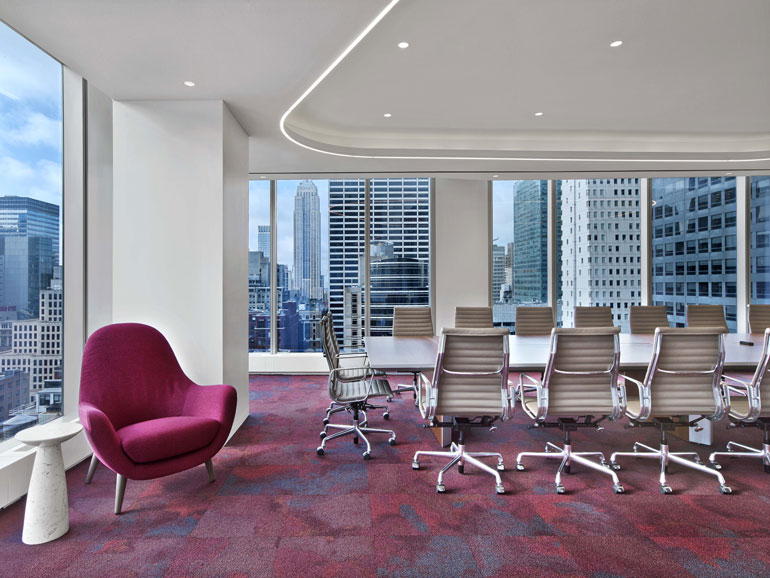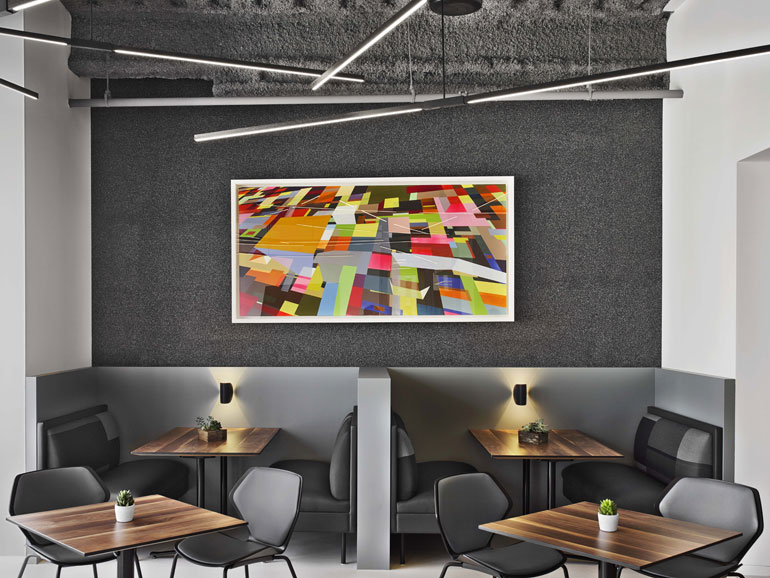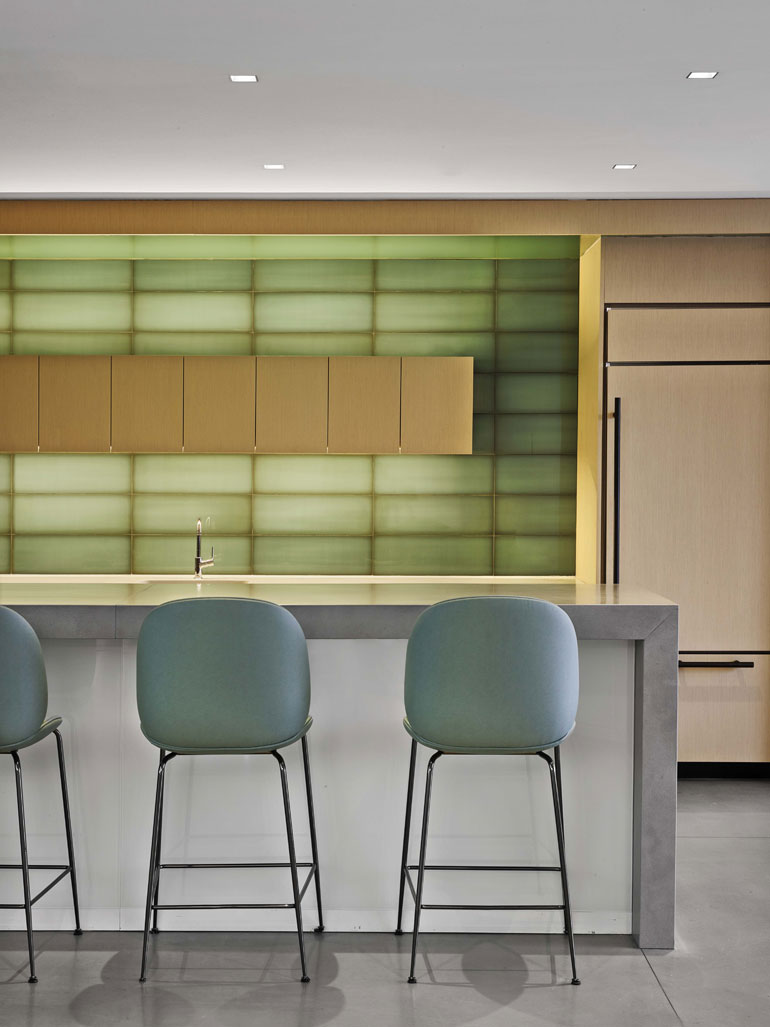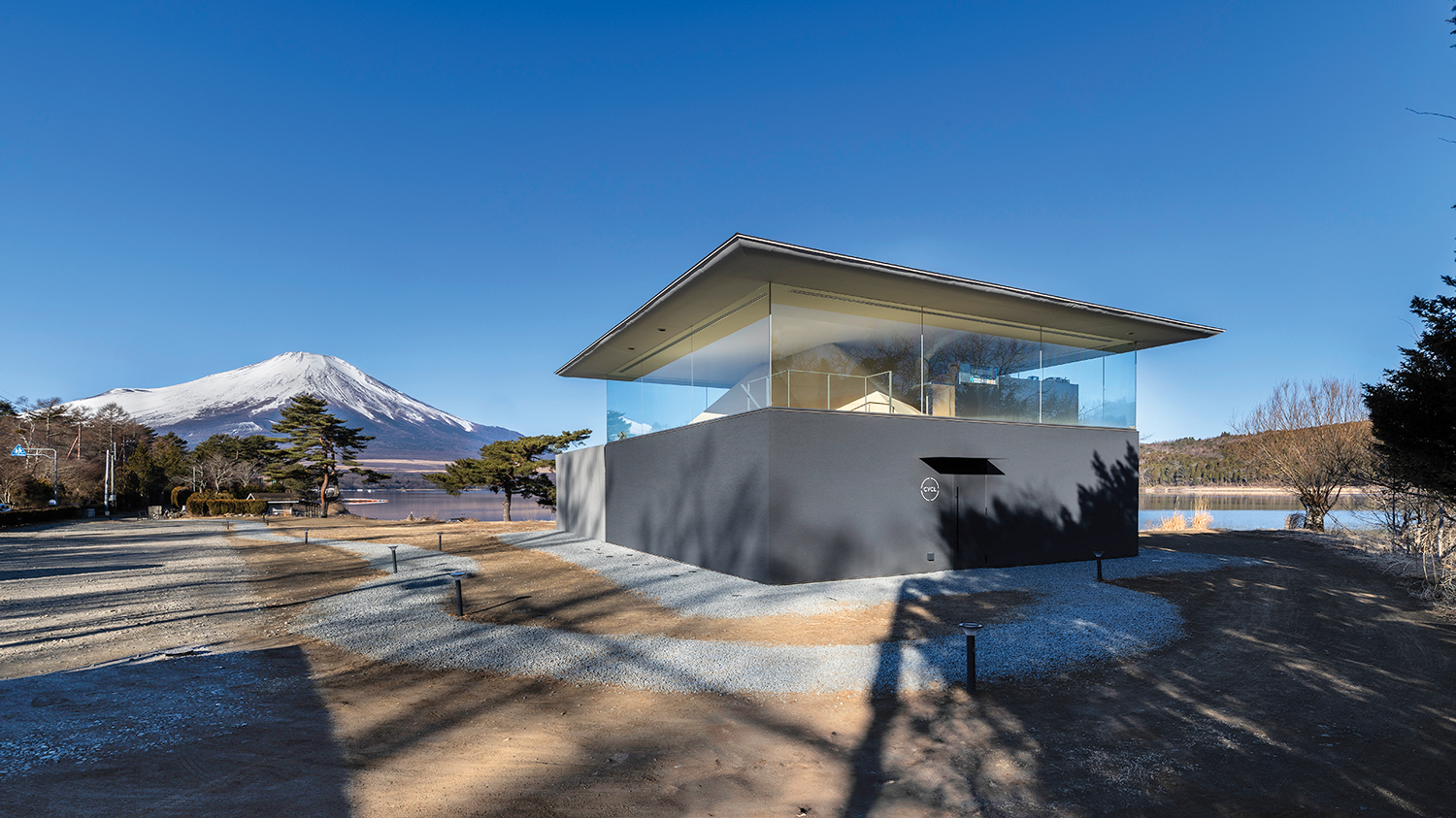Perkins + Will Creates a Contemporary Office for Nixon Peabody in New York
Law firm offices have never looked better—case in point is Perkins + Will’s work for Nixon Peabody. For the New York location, the firm looked to cultivate collaboration and transparency while speaking to its location. “The intent was to create an office that was bold and unique to New York,” senior interior designer Arjav Shah says.

Elements converge to create a distinctive space. A feature stair connects the office’s three levels with show-stopping views of the city. Floors in reception are concrete. The boardroom has bright touches of magenta, including in the custom-printed carpet. Contemporary pendants run along a wall of windows in the library.

But it’s not all about the look. Floor-to-ceiling glass walls help foster synergy between practice areas. The space is designed to be easily reconfigured as needs change. It was also awarded LEED Gold certification. In all, the office is a balance of functionality and design statement.
