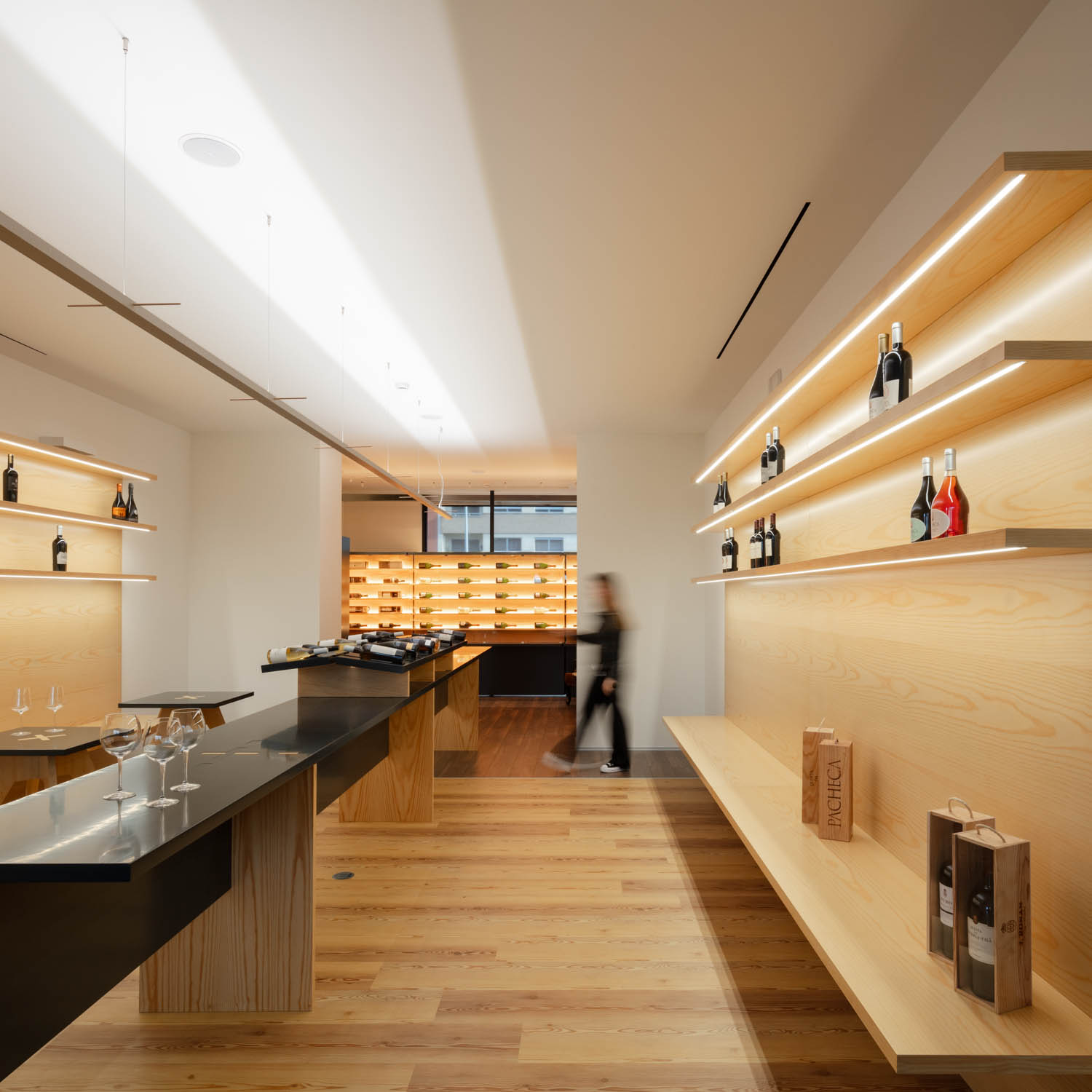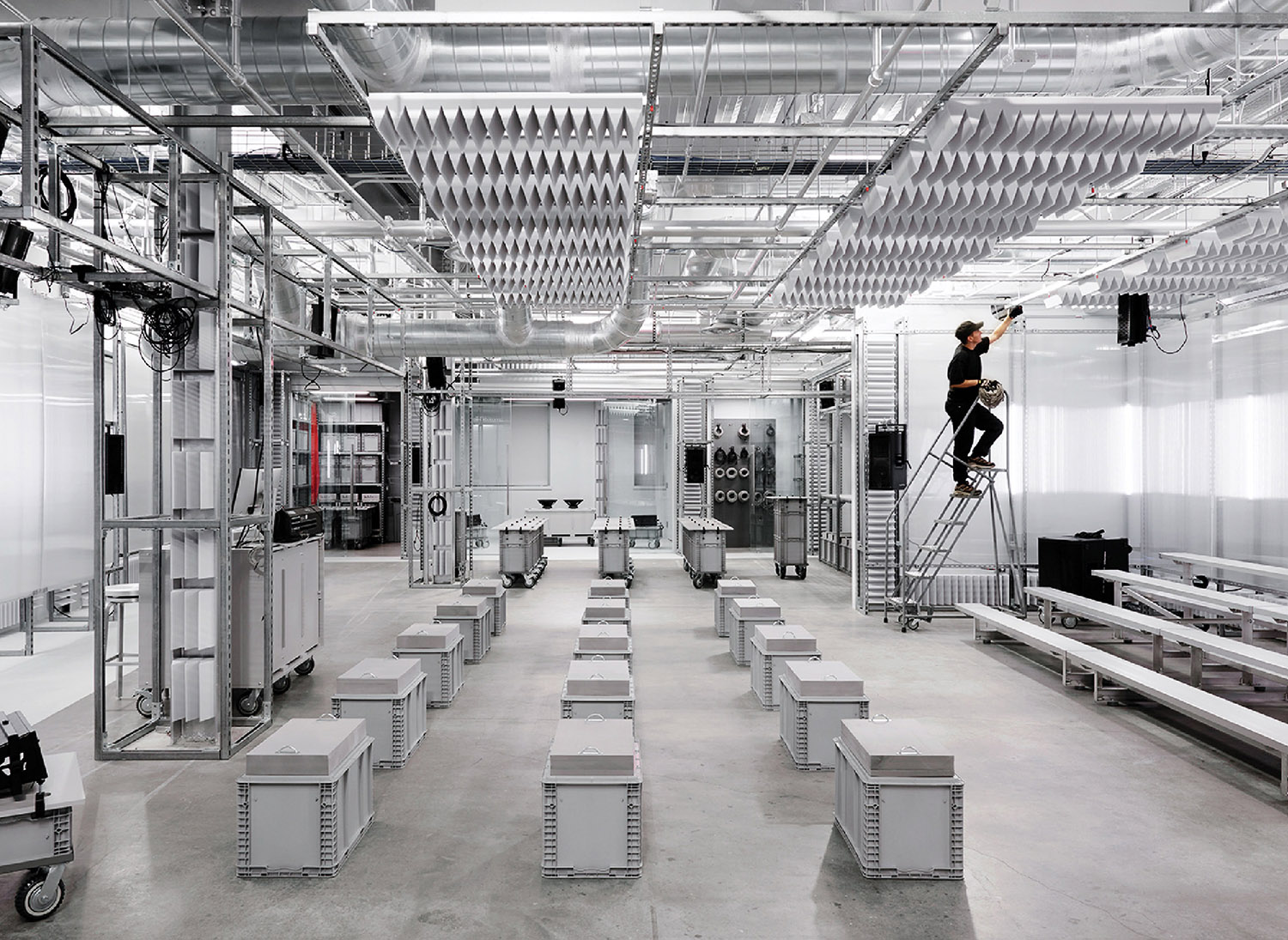Perkins + Will Designs Temporary Outdoor Community Hub in San Francisco

Up in arms over the health risks posed by lead paint, parents of children in the San Francisco Unified School District petitioned a member of the city Board of Supervisors, Katy Tang, about repainting their century-old public elementary school. And, while we’re at it, couldn’t something be done about the adjacent empty lot, more than an acre of concrete and asphalt that was only gathering litter?

To transform the site into a community hub, Tang approached the municipal Pavement to Parks program as well as Perkins + Will, which agreed to work pro bono on the project. Architectural designer Jeremy Bamberger led the team as master-planner, conducting charettes to assess community wishes, and architecture-student volunteers put in long hours to make the vision a reality. The result, Playland at 43rd Avenue, incorporates a skate park, basketball courts, an exercise obstacle course, a shipping container repurposed as an artists’ studio, and a vegetable garden. A Ping-Pong table was among elements previously used for an outdoor festival.

Functional yet whimsical, with a yellow sunburst and blue circles painted on the ground, a derelict space has become a vibrant neighborhood nexus. But it’s only temporary. The city is soliciting proposals to build teacher housing on the site. Perkins + Will plans to submit, hoping that the spirit of Playland can live on.

> See more from the July 2017 issue of Interior Design


