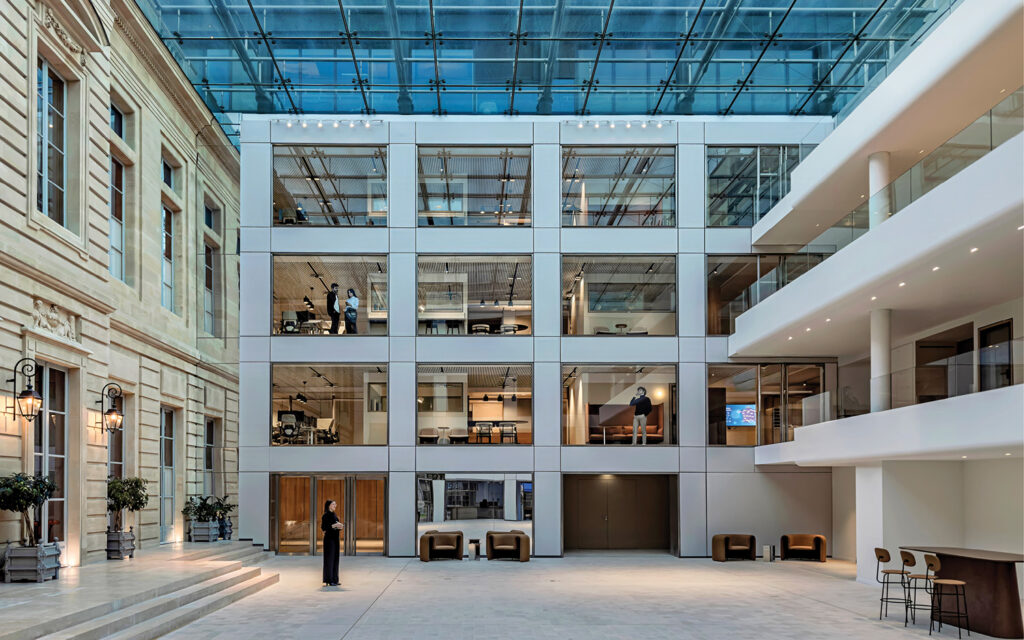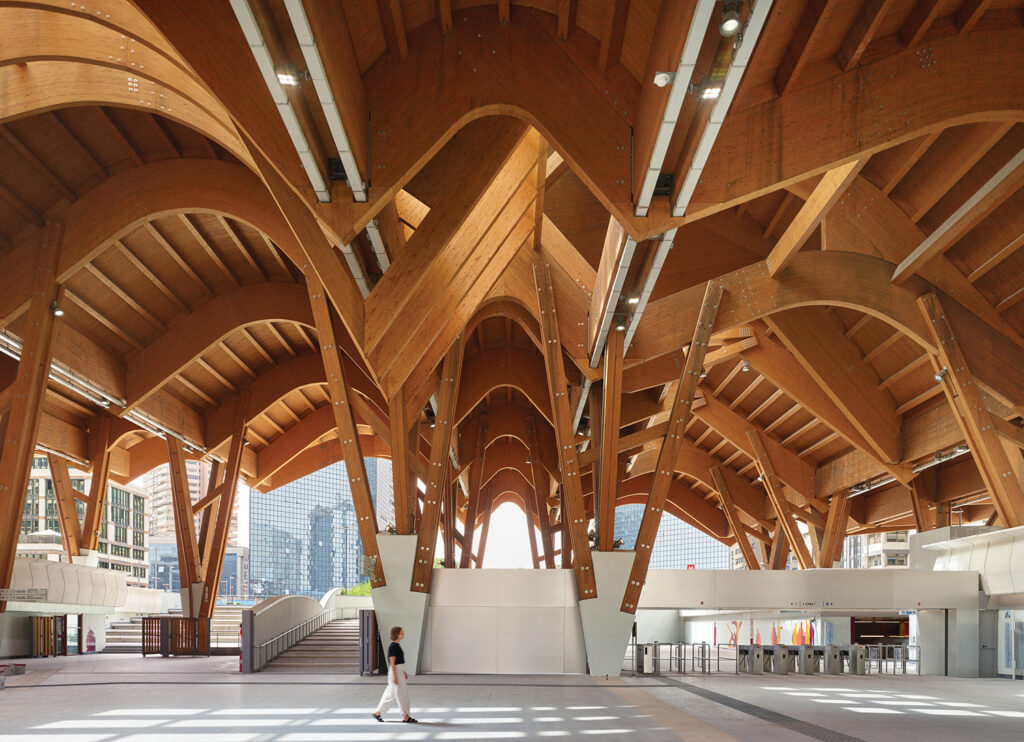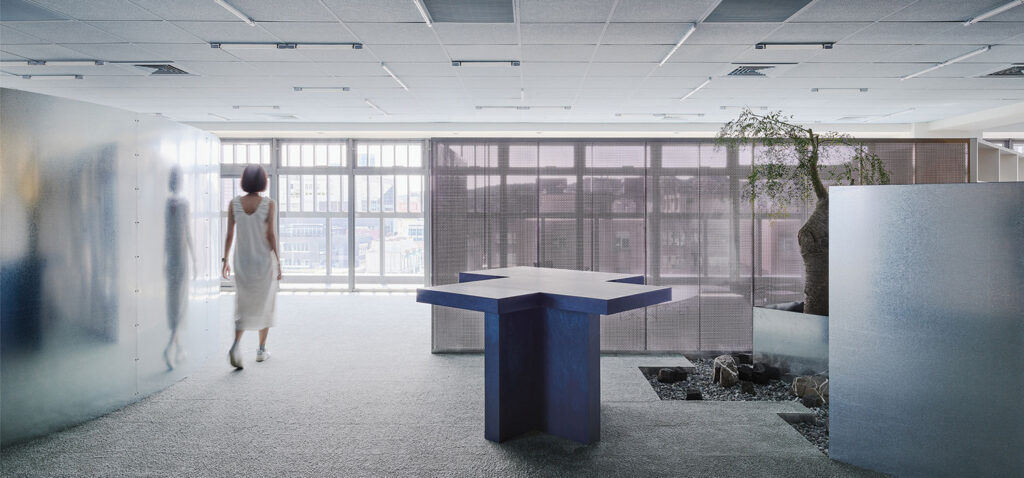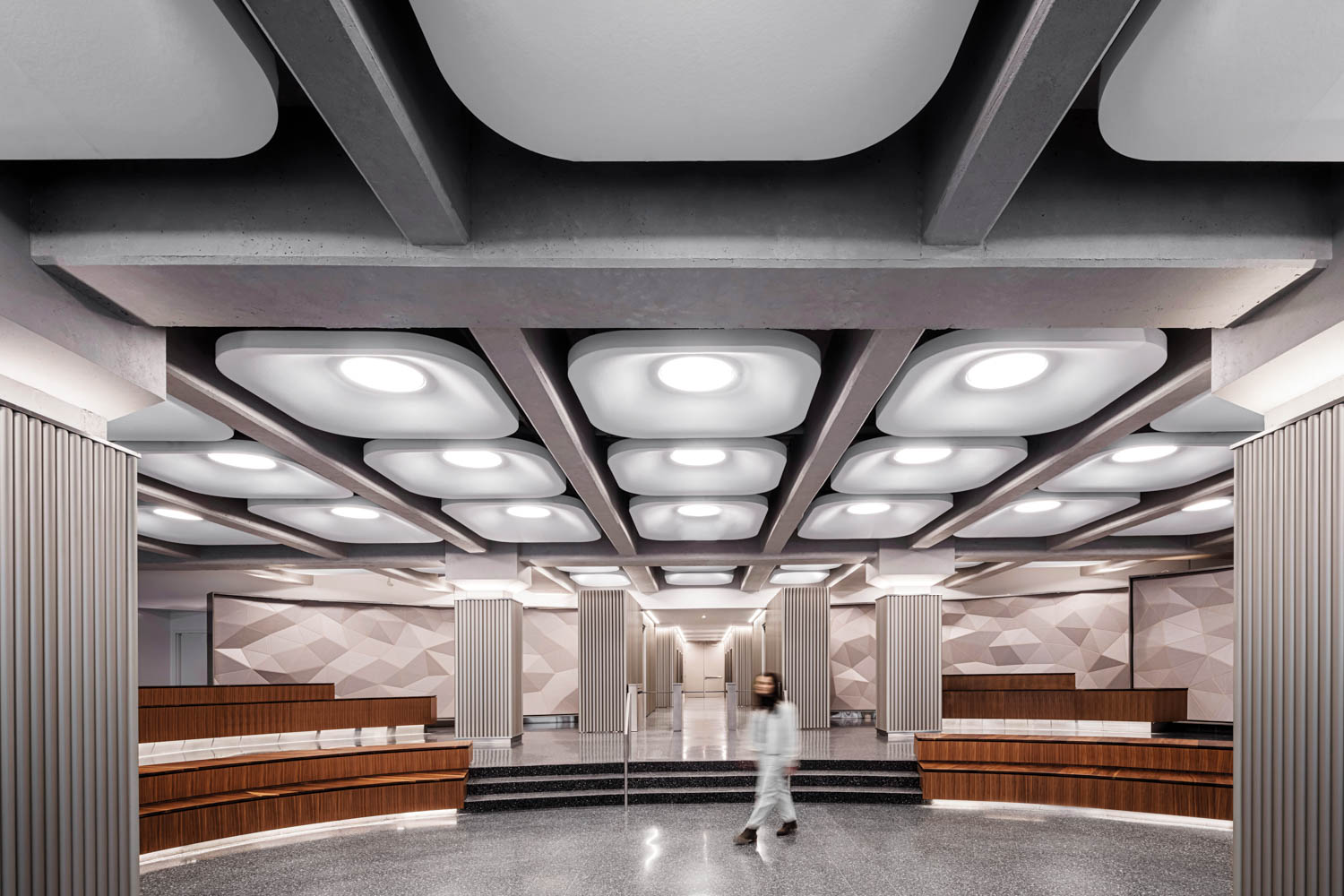
A Modern Hub for Life Sciences Rises from a 1920’s New York Gem
The life-sciences industry is a growing part of New York’s economy. It accounts for 1,000 companies and 20,000 jobs, and researchers there received $3 billion in funding from the National Institutes of Health last year. The city has invested heavily in the sector and changed zoning rules to unlock millions of square feet of real estate for labs. All this has paved the way to open a multitenant life-sciences facility, called West End Labs, situated inside a 1920’s edifice on the mostly residential Upper West Side that’s been adaptively reused and made state-of-the-art by Perkins&Will.

See Interior Design’s Best of Year Winners and Honorees
Explore must-see projects and innovative products that took home high honors.
The firm has designed scientific research centers across the country for more than 40 years, including the Allen Institute for Brain Science in Washington and the National Bio and Agro- Defense Facility in Kansas. It’s also been involved in New York’s push to become a life-sciences hub; a decade ago, Perkins&Will contributed to a Manhattan nonprofit’s study about how to make the city more competitive in the industry. It connected with Elevate Research Properties, a life-sciences subsidiary of Taconic Partners, which acquired and developed a midtown building into the Hudson Research Center in 2016 and is currently developing Iron Horse Labs, a research facility on the Upper East Side. When Elevate Research Properties bought this eight-story, over 400,000-square-foot building 10 blocks north, it hired the studio to retrofit it for life-sciences companies. “We looked at an array of properties to determine their suitability as conversion candidates, and this site, with its proximity to transit, opportunities for private entrances and direct loading on multiple levels offering ‘building within a building’ tenant potential, and 55,000-square-foot, center-core floor plates, is unmatched,” Matthew Malone, senior vice president, life science, Taconic Partners/Elevate Research Properties, says. “A new exterior enclosure not only improves its thermal performance but also introduces abundant natural light into the work environments, which of course includes the labs.”
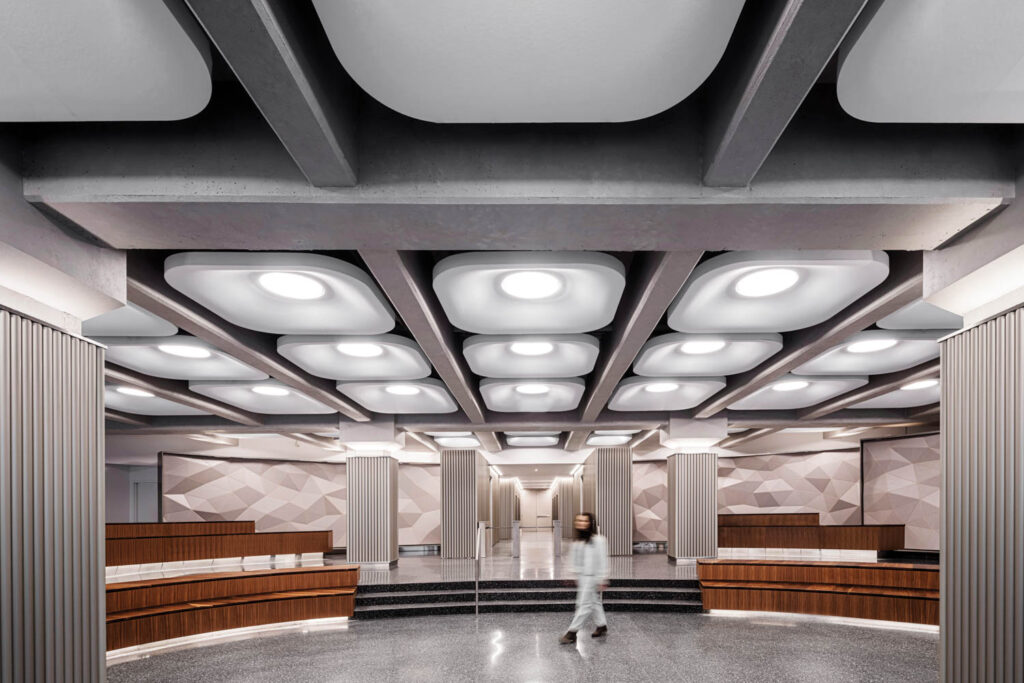
The property most recently held offices for Disney and ABC, but it was originally constructed a century ago as a maintenance and assembly facility for Chrysler Motors. That made it a good fit for laboratories: It had large loading docks and floors that could support heavy equipment. “The charge was to make the building smart, attractive, and effective for potential tenants,” Perkins&Will managing principal William Harris begins, “to organize it for a variety of start-ups and accommodate them as they grow over time.”
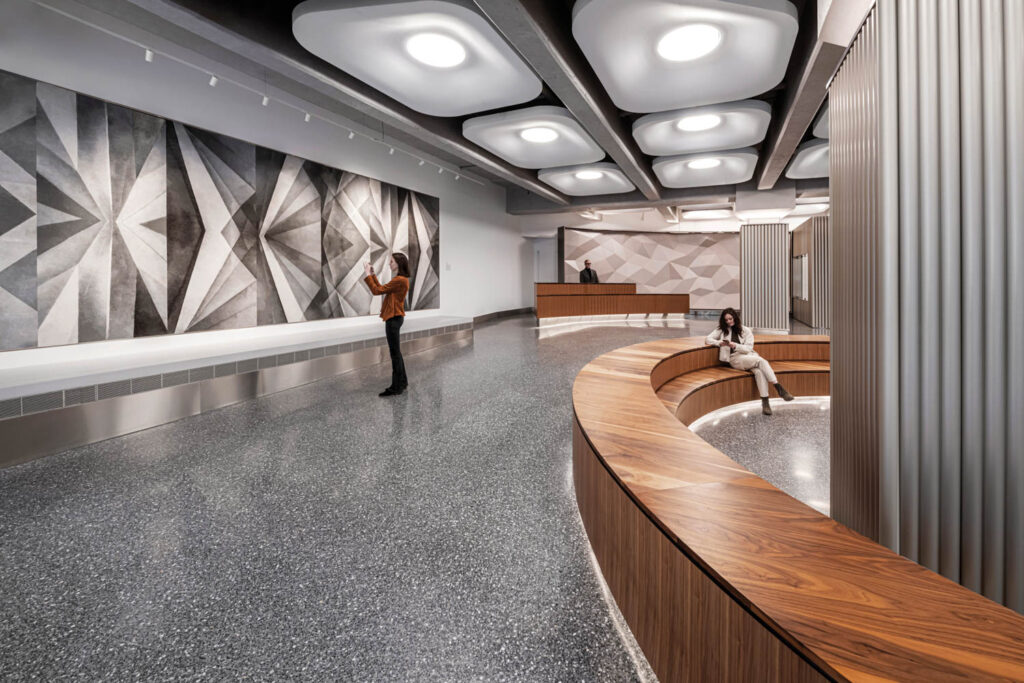
Elevate Research Properties expects to lease to companies that explore therapies to treat disease or medical conditions, which often work with biological samples like cells. Harris, senior associates Susan Heersema and Jeanette Kim, and their teams had to anticipate the needs of different types of research and formulate flexible floor plans roughly split between lab and office space; each floor can host one or multiple tenants and accommodate up to 360 people. They also had to install new mechanical and electrical infrastructure, like systems to treat and assure the safety of material leaving the lab, including plumbing and air systems, as well as generators to maintain those systems, preserve active experiments, and protect related stored samples.

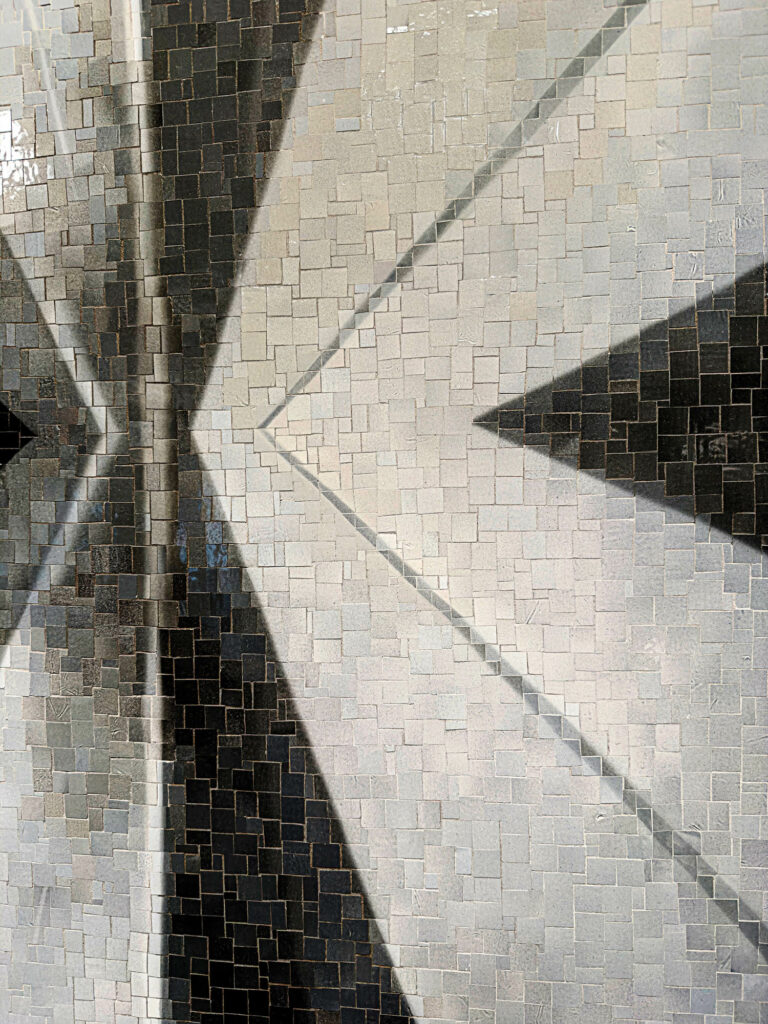
Space for collaboration was necessary, too. “Scientists typically work in a community,” Harris continues, citing the many authors behind a single research paper. “Different tenants want to connect and interact, so we created opportunities for that to happen.” He’s referring to the project’s three shared amenities: a 300-person conference center and café on the lower level, a 15,000-square-foot landscaped roof terrace with Hudson River views, and a common area on each floor called the helix.
The latter grew from a clever bit of reuse. When the building was a car-service center, it had a circular concrete ramp for vehicles that connected all levels. The floors were later sealed off and the approximately 13-foot-high areas used for storage. “We thought, This is a challenge and an opportunity,” Heersema recalls. “How can we keep it and create something generous?” The answer was to install an oak and steel stair on top of the ramp and surround it with meeting rooms, each at a different elevation, with a lounge at the center, exposing part of the original ramp to hint at the building’s history.
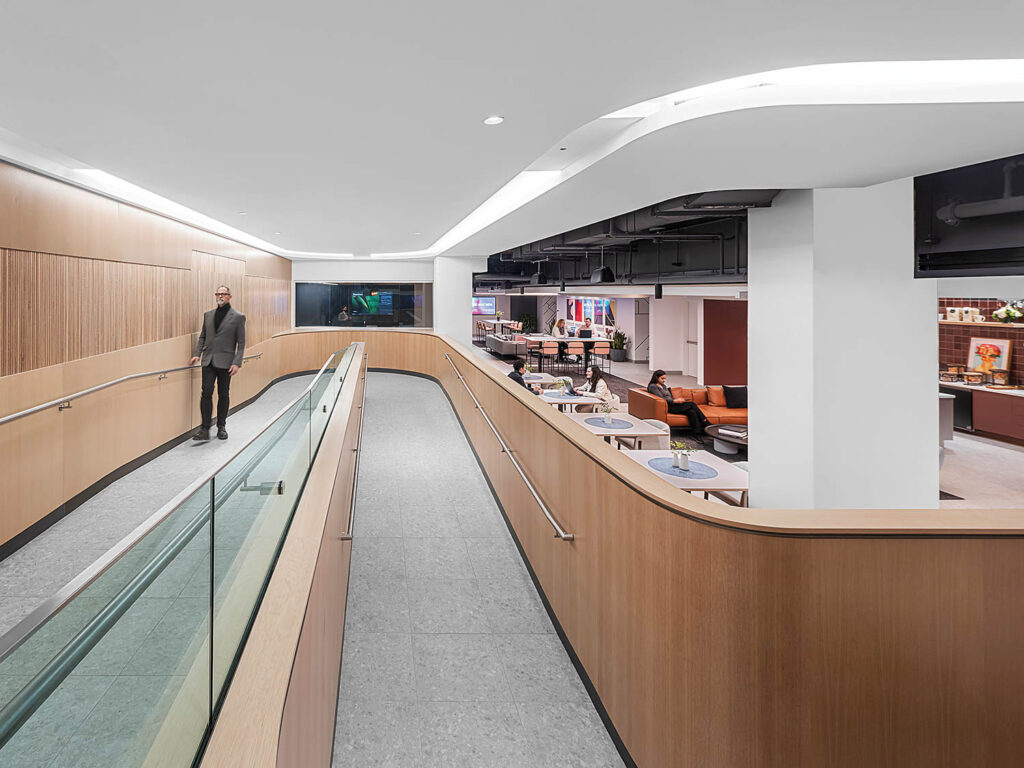
That ramp became a symbol of the visionary work that would be done in the building, nodding to the symmetry between the innovations of the early auto industry and those of life-science start-ups today. “It speaks to the aspiration of upward motion,” Kim says. “We’re going forward and ascending.” The theme begins in the lobby, where a ramp leads from the entry to security and the walnut benches that curve beside it. Columns with irregular aluminum piping and a vectorlike ceramic mosaic by Brooklyn sculptor Alyson Shotz add a sense of movement. “We also celebrated science with interpretations of textures that would be seen under a microscope,” Kim adds, such as wood-veneered paneling that evokes neural networks. Overhead, a grid of light fixtures references cells: The bulb is the nucleus and the surrounding acoustic felt the cytoplasm around it.
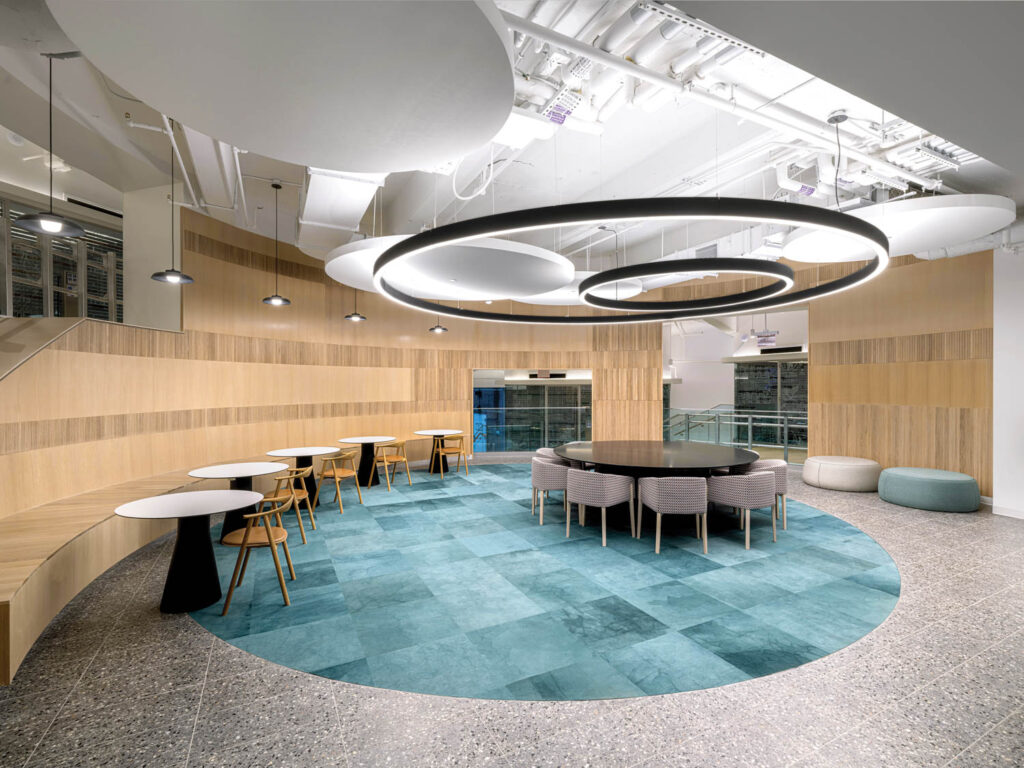
The brainy atmosphere lightens in the below-grade conference center, called ConnectWEL, which takes inspiration from the TV studios that once occupied the adjacent site. A ramp with wallcovering of a Sarah Morris artwork leads to a jazzy auditorium with black ceiling panels and large round light fixtures. In the café, open daily to tenants, Gianfranco Frattini armchairs and a Mark Gabbertas sofa invite researchers to gather, while a wall of burgundy porcelain tiles alludes to the color of yesteryear movie theater curtains. The space is available to rent for outside events, and Perkins&Will hopes it becomes a neighborhood amenity, making the life sciences part of the city’s DNA.
Walk Through West End Labs Designed by Perkins&Will
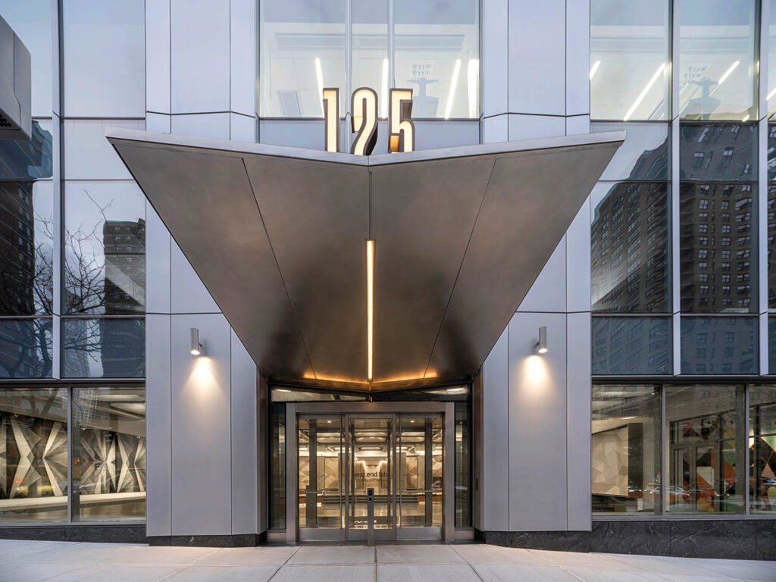
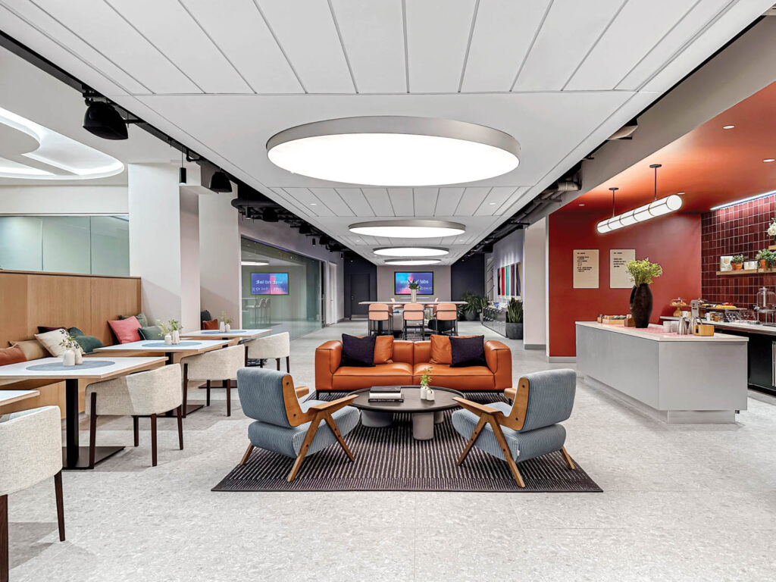
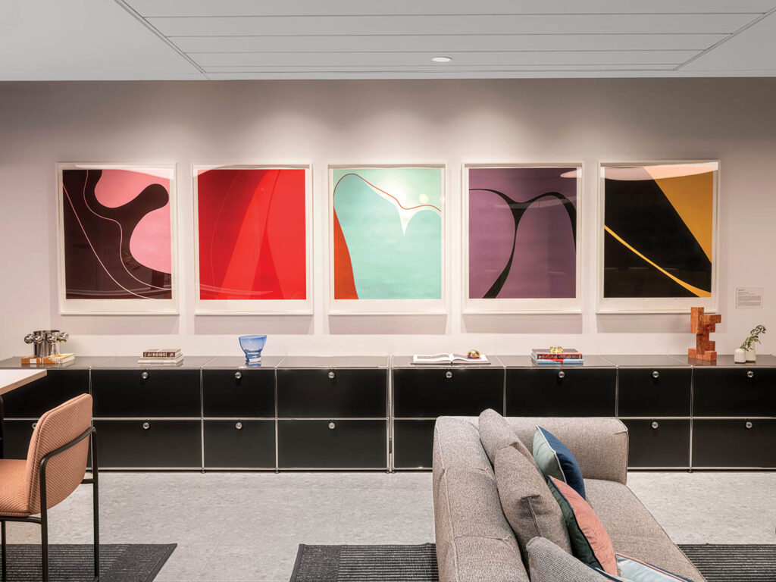
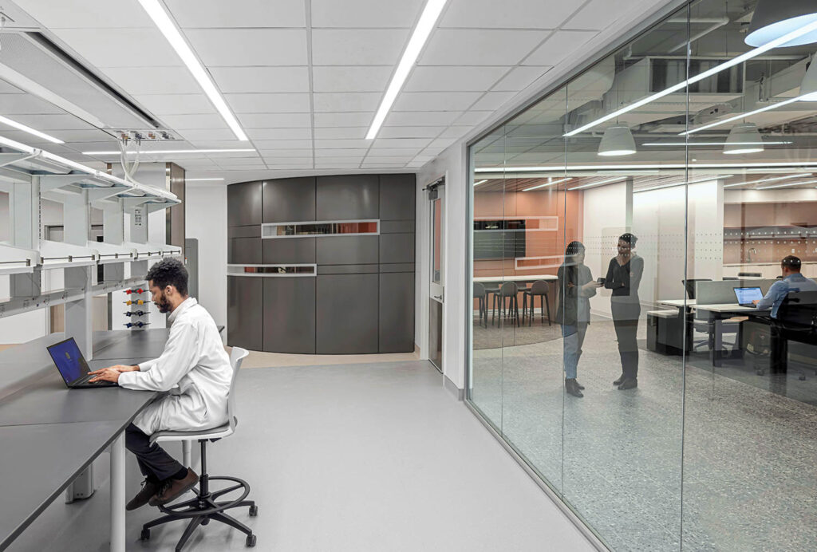
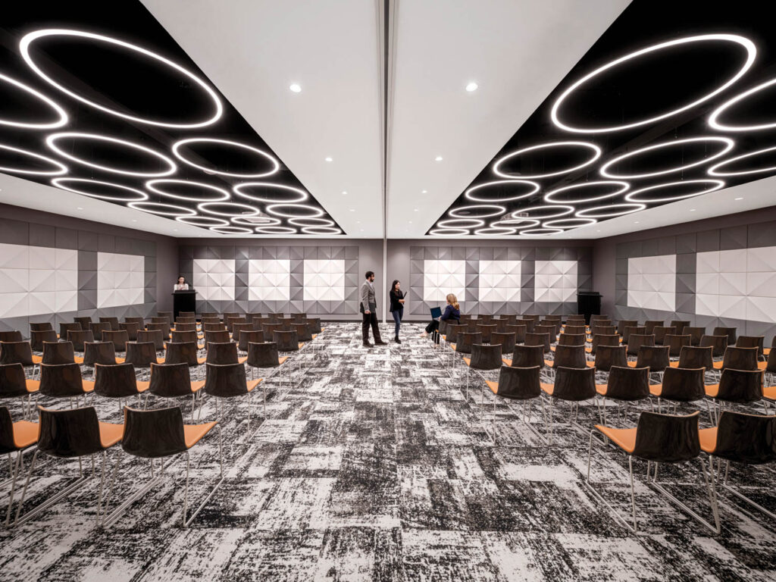
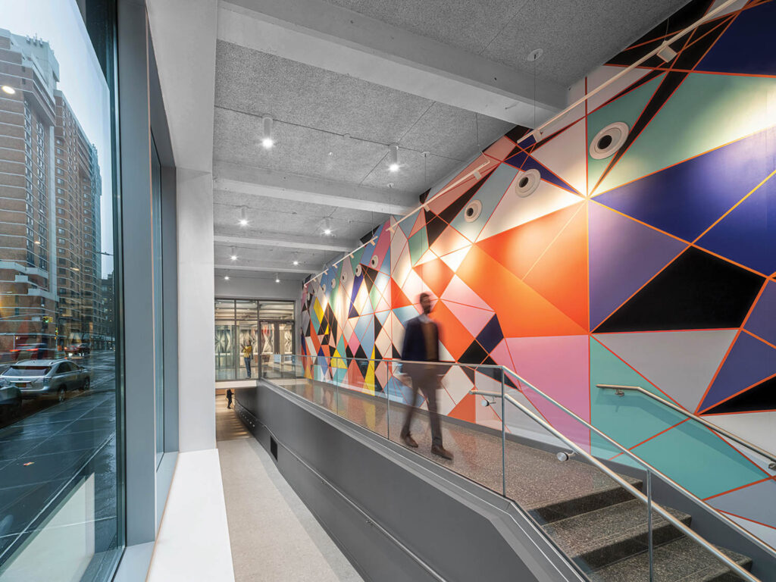
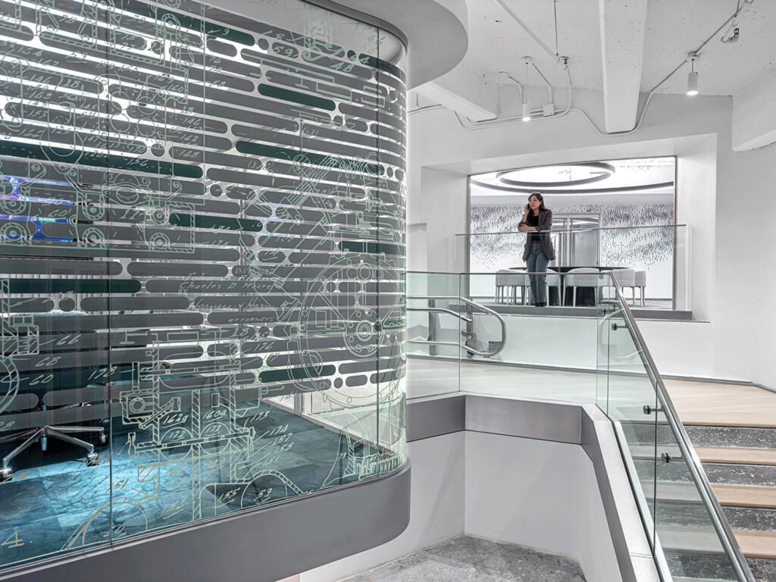
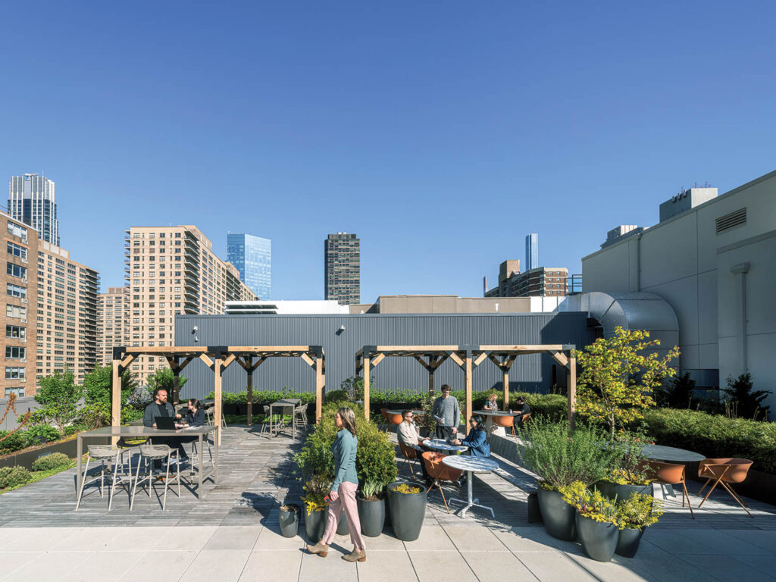
PROJECT TEAM
ROBERT GOODWIN; BRENT CAPRON; ROBERT CLEMENS; JULIO COLON; MICHAEL WOODS; GERMAN ORTIZ; HUGO SANTIBANEZ; GREGORY LEVY; ESTEFANIA HAMELINCK; MARKO GOODWIN; DANIEL KIM; MICHELLE MÜHLBAUER; PABLO SEPULVEDA; STEVE STOBBE; MARGARITA MILEVA; SARITA MANN; EMILY BILLHEIMER: PERKINS&WILL. SBLD: LIGHTING CONSULTANT. DRIVE21: GRAPHICS CONSULTANT. DESIMONE: STRUCTURAL ENGINEER, ENCLOSURE CONSULTANT. JB&B: MEP. LANGAN: CIVIL ENGINEER. EVANS & PAUL: MILLWORK. FARRELL FLYNNE: FURNITURE DEALER. JRM: GENERAL CONTRACTOR.
PRODUCT SOURCES FROM FRONT
ARKTURA: LIGHT FIXTURE FELT (LOBBY). WOOD-SKIN: WOOD PANELING. GAGE 78 EARTH METAL: METAL PANELING. WASAU: CUSTOM ENCLOSURE SYSTEM (EXTERIOR). VITRO ARCHITECTURAL GLASS: GLAZING. USM: CABINETS (LOUNGE). STYLEX: CHAIR. ALLERMUIR: SOFAS (LOUNGE, CAFÉ). LIVING CERAMICS: FLOOR TILE (RAMP, CAFÉ). DESIGN & DIRECT SOURCE: WALL TILE (CAFÉ), FLOOR TILE (HELIX). TACCHINI: LOUNGE CHAIRS, COFFEE TABLE (CAFÉ). WEST COAST INDUSTRIES: DINING TABLES. MUUTO: DINING CHAIRS. ROLL & HILL: PENDANT FIXTURE. CARNEGIE: ACOUSTIC PANELING (AUDITORIUM). ARPER: CHAIRS. MILLIKEN: CARPET TILE. BOLIA: WOOD CHAIRS (HELIX). ANDREU WORLD: CAFÉ TABLES. BERNHARDT: OTTOMANS. NUCRAFT: CONFERENCE TABLE. SUITE NY: UPHOLSTERED CHAIRS. SHAW CONTRACT: CARPET TILE. TOJA GRID: PERGOLAS (TERRACE). HANOVER: PAVERS. KRISALIA: HIGH TABLE, STOOLS. KETTAL: ROUND TABLES. HIGHTOWER: ORANGE CHAIRS. THROUGHOUT KEY RESIN COMPANY: CUSTOM TERRAZZO FLOORING. DELRAY: ROUND CEILING FIXTURES. CARVART: DEMOUNTABLE GLASS PARTITIONS. ARMSTRONG: ACOUSTICAL CEILINGS. BENJAMIN MOORE & CO.: PAINT.
read more
Projects
How French Heritage Defines AXA Group’s New HQ
Saguez & Partners unified four different Parisian structures, thousands of employees, and a centuries-old insurance company for AXA Group’s headquarters.
Projects
Discover Centro Direzionale Station’s Bold Transformation
Explore how Miralles Tagliabue–EMBT Architects reimagines Centro Direzionale with a glulam timber ceiling and colorful hues inspired by Pompeian frescoes.
Projects
7 Creative Offices Designed To Encourage Socialization
Cozy lounges, iconic furnishings, energizing colors, funky art—workplaces around the world entice employees with amenities often not found at home.
